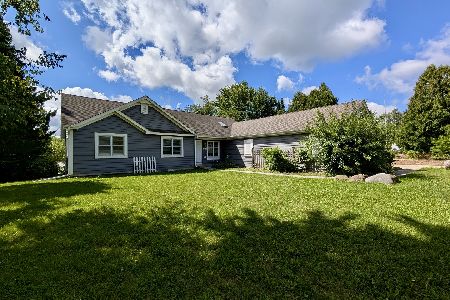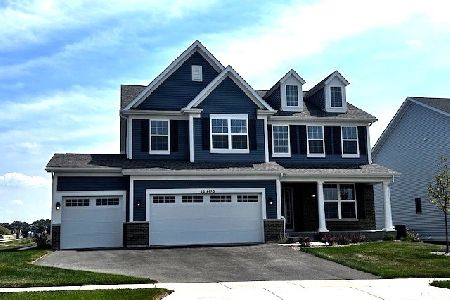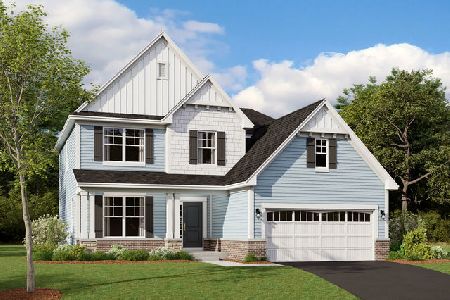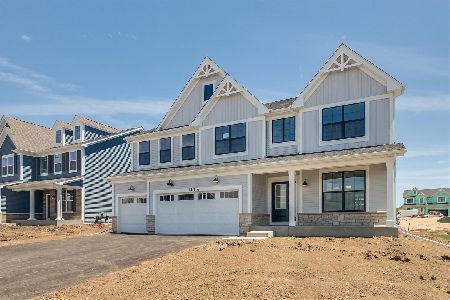11356 Kinney Way, Huntley, Illinois 60142
$539,990
|
Sold
|
|
| Status: | Closed |
| Sqft: | 2,598 |
| Cost/Sqft: | $208 |
| Beds: | 3 |
| Baths: | 3 |
| Year Built: | 2024 |
| Property Taxes: | $0 |
| Days On Market: | 630 |
| Lot Size: | 0,00 |
Description
***Below Market Interest Rate available for Qualified Buyers*** Welcome to 11356 Kinney Way in Huntley! This beautiful 3-bedroom, 2.5-bathroom new-build home checks all the boxes, offering modern comforts and a spacious layout. Upon entering, you will be greeted by a unique 2-story foyer with a beautiful staircase that spills seamlessly into the front flex room, a room that can be used the way you intend to. The family room, kitchen, and breakfast area are perfect for quiet nights at home together or hosting a celebration! The morning room off the kitchen is the perfect place to watch the sunrise as you sip your favorite tea or coffee. This Gourmet kitchen is a chef's dream with sleek quartz countertops in 3CM Carrara Morro, 42" perimeter cabinetry in Merillat's Cotton and a large island showcasing Merillat Cabinetry in Dusk. Base cabinets come with roll out trays, solid wood drawer construction, soft close doors and drawers and a built-in wastepaper basket cabinet! When we say gourmet, we mean gourmet! GE stainless steel appliances including a 5-burner gas cooktop, microwave, dishwasher and DOUBLE OVENS! Whether you're hosting a dinner party or cooking a family meal, this kitchen is sure to impress! With storage around every corner, the kitchen is complete with a large walk-in pantry and separate mud room ~ideal for unloading before entering the kitchen. Upstairs you'll find a spacious loft and 3 generously sized bedrooms with large windows, allowing natural light to fill the rooms. The owner's bedroom boasts a volume ceiling, walk-in closet and our Luxury Owner's Bath featuring a separate shower and soaking tub, creating a private retreat for relaxation! The beauty is in the details with matte black door hardware throughout and featured lighting in the kitchen/breakfast nook! With a 2,598 square feet of living space, this home comes with all the room you need to bring your design vision to life. And the attached 3-car garage ensures convenient parking with storage room left over. With its modern features, spacious layout, and excellent Huntley location, there's so much to love about this new construction home! *Photos and Virtual Tour are of a model home, not subject home* Broker must be present at clients first visit to any M/I Homes community. Lot 2
Property Specifics
| Single Family | |
| — | |
| — | |
| 2024 | |
| — | |
| DUNBAR - UF | |
| No | |
| — |
| — | |
| Fieldstone | |
| 920 / Annual | |
| — | |
| — | |
| — | |
| 12047435 | |
| 1834100016 |
Nearby Schools
| NAME: | DISTRICT: | DISTANCE: | |
|---|---|---|---|
|
Grade School
Chesak Elementary School |
158 | — | |
|
Middle School
Marlowe Middle School |
158 | Not in DB | |
|
High School
Huntley High School |
158 | Not in DB | |
Property History
| DATE: | EVENT: | PRICE: | SOURCE: |
|---|---|---|---|
| 17 Jun, 2024 | Sold | $539,990 | MRED MLS |
| 9 May, 2024 | Under contract | $539,990 | MRED MLS |
| — | Last price change | $593,450 | MRED MLS |
| 4 May, 2024 | Listed for sale | $593,450 | MRED MLS |
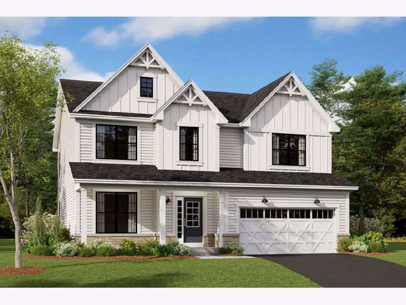
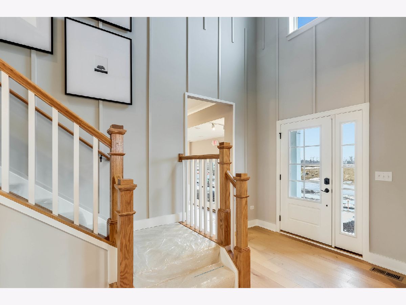
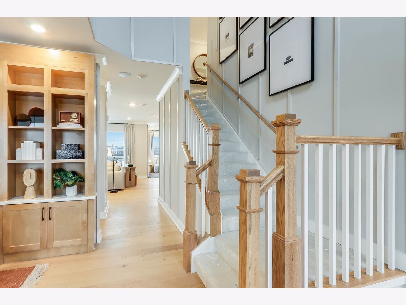
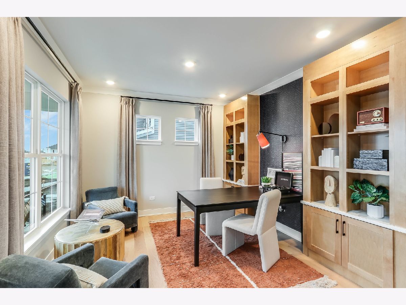
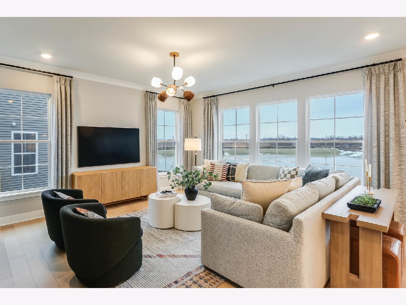
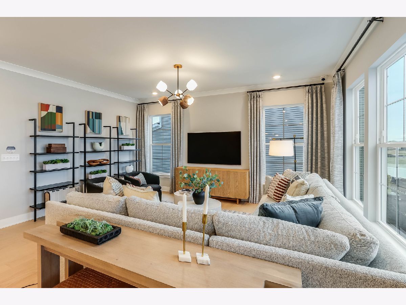
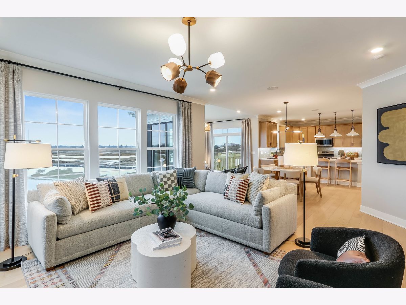
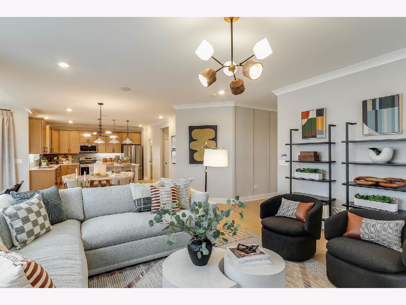
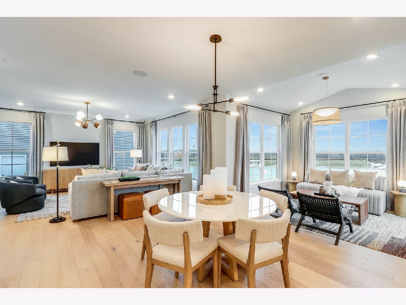
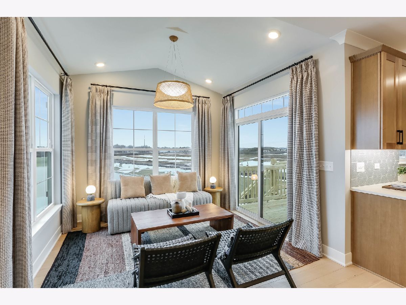
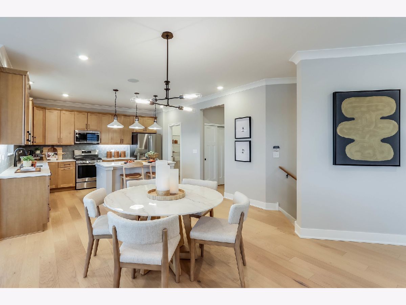
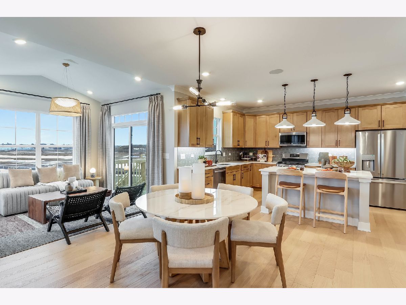
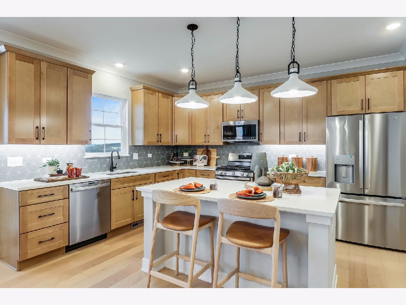
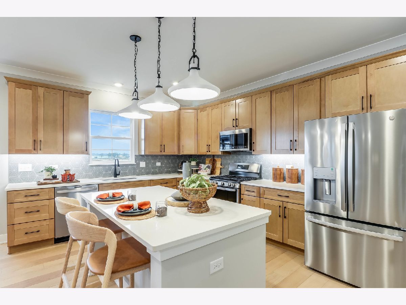
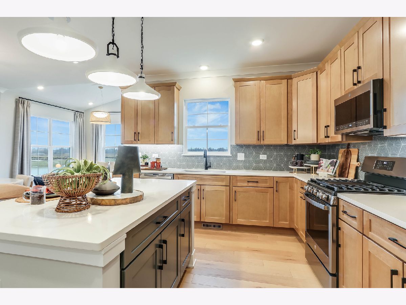
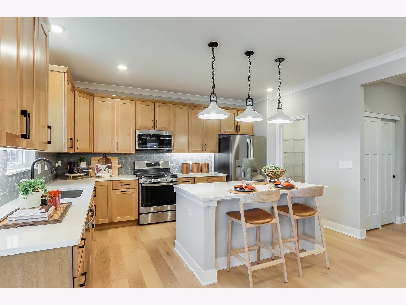
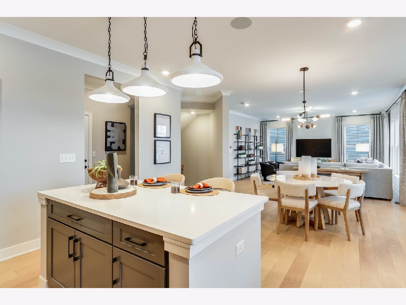
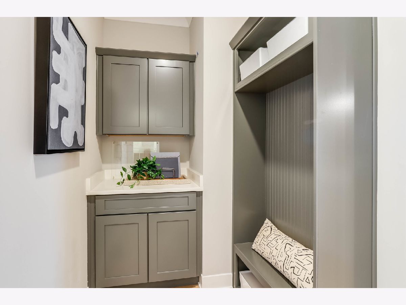
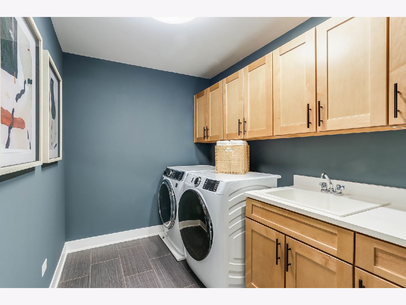
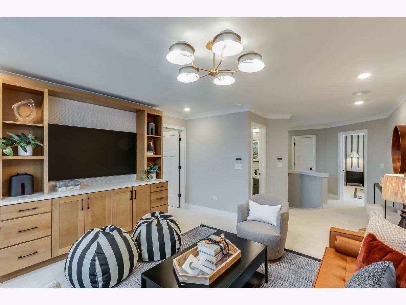
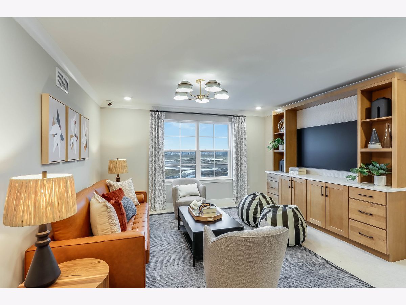
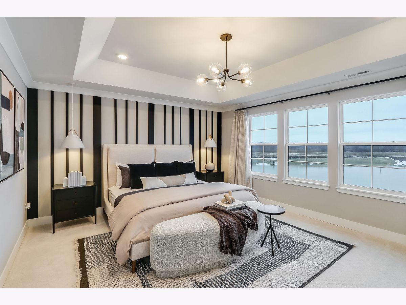
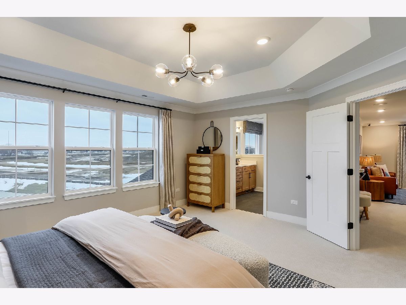
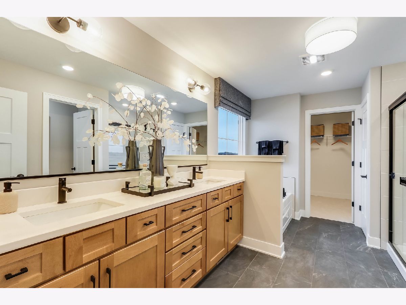
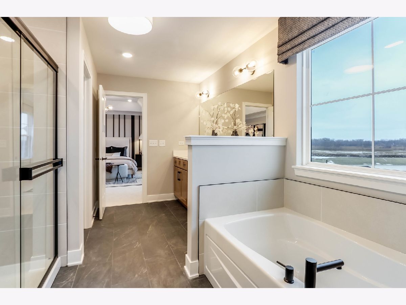
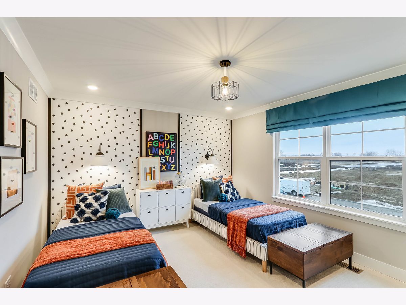
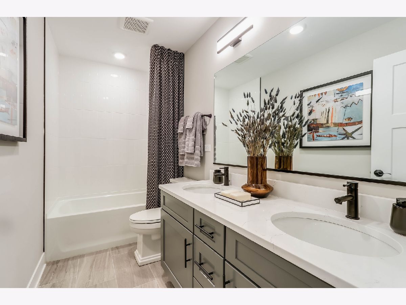
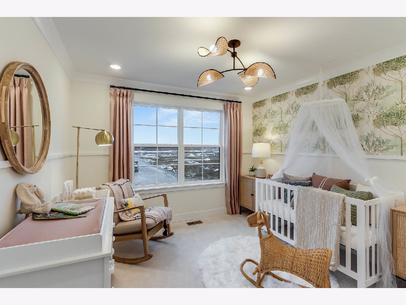
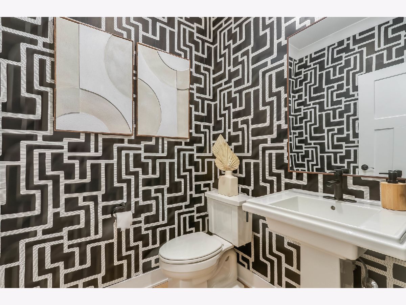
Room Specifics
Total Bedrooms: 3
Bedrooms Above Ground: 3
Bedrooms Below Ground: 0
Dimensions: —
Floor Type: —
Dimensions: —
Floor Type: —
Full Bathrooms: 3
Bathroom Amenities: Separate Shower,Double Sink,Soaking Tub
Bathroom in Basement: 0
Rooms: —
Basement Description: Unfinished,Bathroom Rough-In
Other Specifics
| 3 | |
| — | |
| Asphalt | |
| — | |
| — | |
| 62 X 126 X 94 X 150 | |
| — | |
| — | |
| — | |
| — | |
| Not in DB | |
| — | |
| — | |
| — | |
| — |
Tax History
| Year | Property Taxes |
|---|
Contact Agent
Nearby Similar Homes
Nearby Sold Comparables
Contact Agent
Listing Provided By
Little Realty

