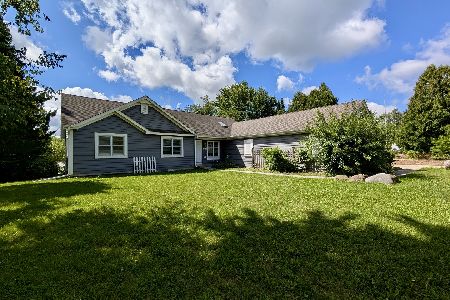11605 Hawthorne Way, Huntley, Illinois 60142
$159,500
|
Sold
|
|
| Status: | Closed |
| Sqft: | 1,992 |
| Cost/Sqft: | $85 |
| Beds: | 5 |
| Baths: | 3 |
| Year Built: | 1994 |
| Property Taxes: | $7,155 |
| Days On Market: | 5111 |
| Lot Size: | 1,48 |
Description
Huge ranch home in Huntley!You will be amazed how much room this home has! Open floorplan will make showing off this gem a pleasure!Large rooms, hardwood floors, open kitchen, the list goes on and on! Extra large garage with acces to full walk-out basement.Huge deck! WOW This wonderful home is approved for HomePath financing & HomePath Renovation financing. You can purchase this property for as little as 3% down
Property Specifics
| Single Family | |
| — | |
| Ranch | |
| 1994 | |
| Full,Walkout | |
| RANCH | |
| No | |
| 1.48 |
| Mc Henry | |
| Andover Acres | |
| 0 / Not Applicable | |
| None | |
| Private Well | |
| Septic-Private | |
| 07983562 | |
| 1804326005 |
Nearby Schools
| NAME: | DISTRICT: | DISTANCE: | |
|---|---|---|---|
|
Grade School
Leggee Elementary School |
158 | — | |
|
Middle School
Marlowe Middle School |
158 | Not in DB | |
|
High School
Huntley High School |
158 | Not in DB | |
Property History
| DATE: | EVENT: | PRICE: | SOURCE: |
|---|---|---|---|
| 13 Jul, 2007 | Sold | $314,500 | MRED MLS |
| 19 Jun, 2007 | Under contract | $322,900 | MRED MLS |
| 6 Jun, 2007 | Listed for sale | $322,900 | MRED MLS |
| 28 Feb, 2012 | Sold | $159,500 | MRED MLS |
| 15 Feb, 2012 | Under contract | $169,900 | MRED MLS |
| 27 Jan, 2012 | Listed for sale | $169,900 | MRED MLS |
Room Specifics
Total Bedrooms: 5
Bedrooms Above Ground: 5
Bedrooms Below Ground: 0
Dimensions: —
Floor Type: Carpet
Dimensions: —
Floor Type: Carpet
Dimensions: —
Floor Type: Vinyl
Dimensions: —
Floor Type: —
Full Bathrooms: 3
Bathroom Amenities: Whirlpool,Separate Shower,Double Sink,Double Shower,Soaking Tub
Bathroom in Basement: 1
Rooms: Bedroom 5,Recreation Room,Storage
Basement Description: Finished,Exterior Access
Other Specifics
| 2 | |
| Concrete Perimeter | |
| Asphalt | |
| Deck, Patio, Storms/Screens | |
| Corner Lot,Landscaped | |
| 64468 SQ FT | |
| Unfinished | |
| Full | |
| Vaulted/Cathedral Ceilings, Skylight(s), Hardwood Floors, First Floor Bedroom | |
| Range, Freezer | |
| Not in DB | |
| Street Paved | |
| — | |
| — | |
| Wood Burning, Attached Fireplace Doors/Screen |
Tax History
| Year | Property Taxes |
|---|---|
| 2007 | $5,338 |
| 2012 | $7,155 |
Contact Agent
Nearby Similar Homes
Nearby Sold Comparables
Contact Agent
Listing Provided By
Realty Executives Cornerstone








