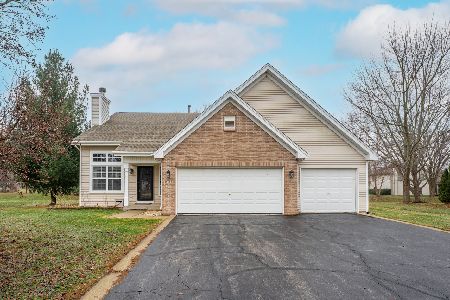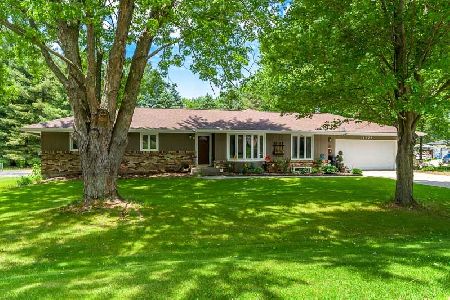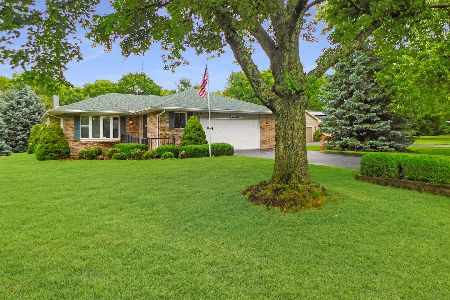11358 Joncey Drive, Roscoe, Illinois 61073
$159,900
|
Sold
|
|
| Status: | Closed |
| Sqft: | 1,438 |
| Cost/Sqft: | $111 |
| Beds: | 3 |
| Baths: | 2 |
| Year Built: | 1978 |
| Property Taxes: | $3,751 |
| Days On Market: | 2666 |
| Lot Size: | 0,50 |
Description
Sharp ranch located in an excellent Roscoe location. This home has been well cared for, and offers a formal Living room, Dining room, Kitchen with Peninsula Island, plus breakfast bar, and Family room with fireplace. Finished lower level with Rec room, Office, Work Shop, and ample storage spaces. Kitchen and Family room with hardwood flooring, painted cabinets, quality stainless steel appliances, solid surface Kitchen counter with tile back-splash, and nickel hardware. Deck with pergola plus side patio area. Outbuilding that is a one car garage, plus covered porch area, currently fenced in for a dog run. Gutter guards installed in 2013. Big yard with mature trees, great two street subdivision with very convenient location to all Roscoe has to offer.
Property Specifics
| Single Family | |
| — | |
| — | |
| 1978 | |
| — | |
| — | |
| No | |
| 0.5 |
| Winnebago | |
| — | |
| 0 / Not Applicable | |
| — | |
| — | |
| — | |
| 10103222 | |
| 0433228009 |
Property History
| DATE: | EVENT: | PRICE: | SOURCE: |
|---|---|---|---|
| 21 Dec, 2018 | Sold | $159,900 | MRED MLS |
| 11 Nov, 2018 | Under contract | $159,900 | MRED MLS |
| — | Last price change | $165,000 | MRED MLS |
| 4 Oct, 2018 | Listed for sale | $165,000 | MRED MLS |
Room Specifics
Total Bedrooms: 3
Bedrooms Above Ground: 3
Bedrooms Below Ground: 0
Dimensions: —
Floor Type: —
Dimensions: —
Floor Type: —
Full Bathrooms: 2
Bathroom Amenities: —
Bathroom in Basement: 0
Rooms: —
Basement Description: —
Other Specifics
| 2 | |
| — | |
| — | |
| — | |
| — | |
| 140X163X142X132 | |
| — | |
| — | |
| — | |
| — | |
| Not in DB | |
| — | |
| — | |
| — | |
| — |
Tax History
| Year | Property Taxes |
|---|---|
| 2018 | $3,751 |
Contact Agent
Nearby Sold Comparables
Contact Agent
Listing Provided By
RE/MAX Property Source






