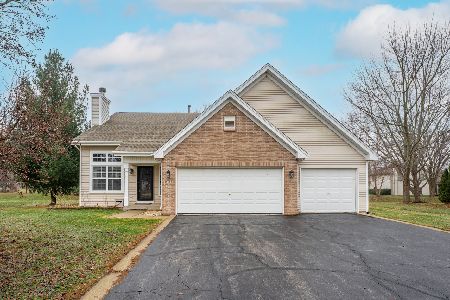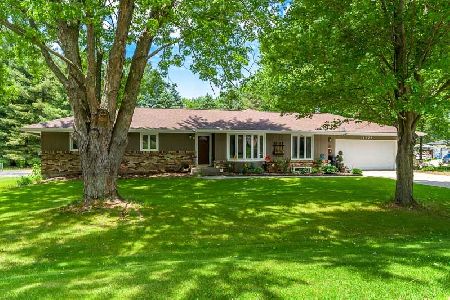11450 Jeremy Lane, Roscoe, Illinois 61073
$135,100
|
Sold
|
|
| Status: | Closed |
| Sqft: | 1,542 |
| Cost/Sqft: | $87 |
| Beds: | 3 |
| Baths: | 2 |
| Year Built: | 1978 |
| Property Taxes: | $3,089 |
| Days On Market: | 3793 |
| Lot Size: | 0,50 |
Description
Well maintained Ranch style home on a half acre. Open plan layout w/vaulted ceiling, living room w/picture window leads into a spacious kitchen and dining area w/ sliders to an awesome tiered deck complete w/Tiki bar and above ground pool. 3 bedrooms and full bath on main level which includes the master bedroom. Finished partially exposed lower level with cozy family room w/wood burning fireplace & full bath. 2 car attached garage.. Newer roof & furnace. A/C 2013
Property Specifics
| Single Family | |
| — | |
| Ranch | |
| 1978 | |
| Full | |
| — | |
| No | |
| 0.5 |
| Winnebago | |
| — | |
| 0 / Not Applicable | |
| None | |
| Private Well | |
| Septic-Private | |
| 09029135 | |
| 0433227007 |
Property History
| DATE: | EVENT: | PRICE: | SOURCE: |
|---|---|---|---|
| 6 Nov, 2015 | Sold | $135,100 | MRED MLS |
| 15 Sep, 2015 | Under contract | $134,900 | MRED MLS |
| 3 Sep, 2015 | Listed for sale | $134,900 | MRED MLS |
Room Specifics
Total Bedrooms: 3
Bedrooms Above Ground: 3
Bedrooms Below Ground: 0
Dimensions: —
Floor Type: Carpet
Dimensions: —
Floor Type: Carpet
Full Bathrooms: 2
Bathroom Amenities: —
Bathroom in Basement: 1
Rooms: No additional rooms
Basement Description: Finished
Other Specifics
| 2 | |
| — | |
| — | |
| — | |
| — | |
| 87X176X170X178 | |
| — | |
| — | |
| Vaulted/Cathedral Ceilings, First Floor Bedroom, First Floor Full Bath | |
| Range, Microwave, Dishwasher, Refrigerator | |
| Not in DB | |
| — | |
| — | |
| — | |
| Wood Burning |
Tax History
| Year | Property Taxes |
|---|---|
| 2015 | $3,089 |
Contact Agent
Nearby Sold Comparables
Contact Agent
Listing Provided By
Keller Williams Realty Signature





