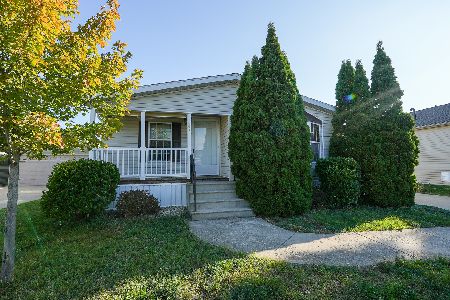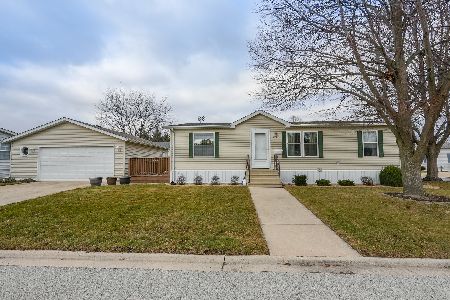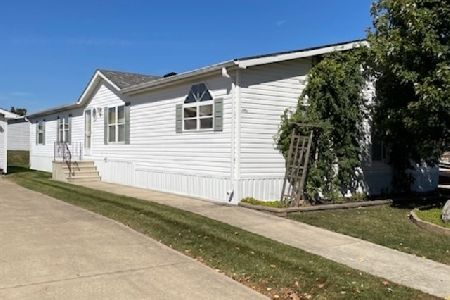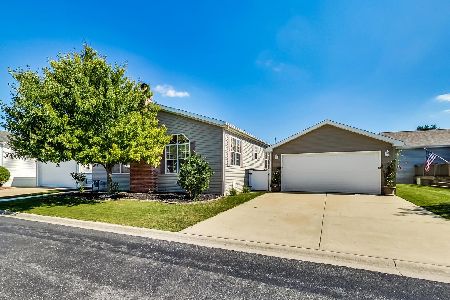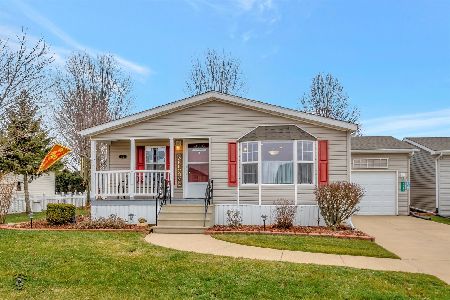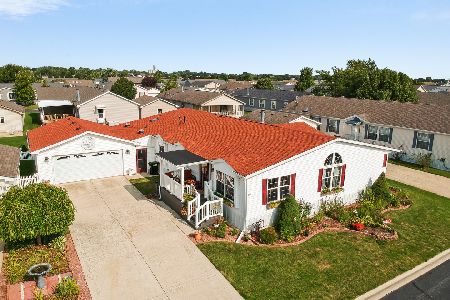1136 Aspen Drive, Manteno, Illinois 60950
$87,500
|
Sold
|
|
| Status: | Closed |
| Sqft: | 0 |
| Cost/Sqft: | — |
| Beds: | 3 |
| Baths: | 2 |
| Year Built: | 2005 |
| Property Taxes: | $0 |
| Days On Market: | 4594 |
| Lot Size: | 0,00 |
Description
This is one of the few Heritage Americans in the community. 30'x74' all drywall homes with all of the upgrades. New kitchen island with silestone top,new pantry closet in kit. new sink and lighting in the kit. under the counter. Siding goes to the ground and is insulated. Extra concrete for the shed and patio. Fireplace in the family room with a new screen.3 car gar.Fencible triplewide lot(W/WRITTEN MGT APPROVAL ONLY
Property Specifics
| Mobile | |
| — | |
| — | |
| 2005 | |
| — | |
| DRYWALL | |
| No | |
| — |
| Kankakee | |
| Oak Ridge | |
| — / — | |
| — | |
| Public | |
| Public Sewer | |
| 08400648 | |
| — |
Property History
| DATE: | EVENT: | PRICE: | SOURCE: |
|---|---|---|---|
| 15 Apr, 2014 | Sold | $87,500 | MRED MLS |
| 9 Mar, 2014 | Under contract | $89,900 | MRED MLS |
| — | Last price change | $98,900 | MRED MLS |
| 22 Jul, 2013 | Listed for sale | $98,900 | MRED MLS |
Room Specifics
Total Bedrooms: 3
Bedrooms Above Ground: 3
Bedrooms Below Ground: 0
Dimensions: —
Floor Type: Carpet
Dimensions: —
Floor Type: Carpet
Full Bathrooms: 2
Bathroom Amenities: Separate Shower,Double Sink,Garden Tub
Bathroom in Basement: —
Rooms: Foyer,Utility Room-1st Floor,Walk In Closet
Basement Description: —
Other Specifics
| 3 | |
| — | |
| — | |
| — | |
| — | |
| 76X100 | |
| — | |
| Full | |
| — | |
| Range, Microwave, Dishwasher, Washer, Dryer | |
| Not in DB | |
| Clubhouse, Street Lights, Street Paved | |
| — | |
| — | |
| — |
Tax History
| Year | Property Taxes |
|---|
Contact Agent
Nearby Similar Homes
Nearby Sold Comparables
Contact Agent
Listing Provided By
Dennis Sales L.L.C.

