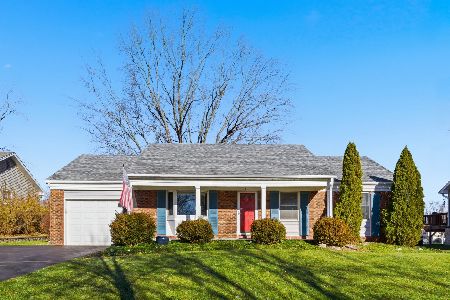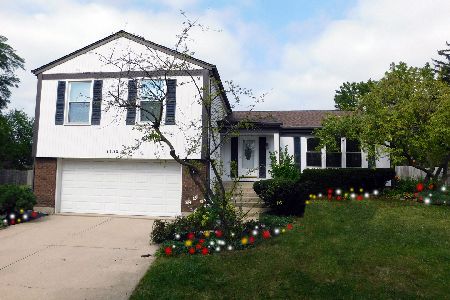1136 Brandywyn Court, Buffalo Grove, Illinois 60089
$410,000
|
Sold
|
|
| Status: | Closed |
| Sqft: | 2,302 |
| Cost/Sqft: | $185 |
| Beds: | 4 |
| Baths: | 3 |
| Year Built: | 1978 |
| Property Taxes: | $12,877 |
| Days On Market: | 2003 |
| Lot Size: | 0,28 |
Description
Move right into this beautifully updated 2-story, 4 bedroom, 2.5 bath home situated on a lovely cul-de-sac with large fenced in private yard in the sought after Stevenson school district. Beautiful hardwood flooring throughout first and second floor. Kitchen features stainless steel appliances and recessed lighting and opens to the cozy family room with gas fireplace. The upper level offers four spacious bedrooms with updated baths. Full finished basement offers a great wet bar for entertaining. Newer roof and windows and insulation (2015). This home is totally equipped with WI-FI and surround sound complete with ring door bell and nest thermostat. Brand new sump-pump system and drain tiles. Large, private fully fenced in back yard has gorgeous built-in pool with new automatic safety cover and safety fencing. A must see! Available for a quick close!
Property Specifics
| Single Family | |
| — | |
| — | |
| 1978 | |
| Full | |
| — | |
| No | |
| 0.28 |
| Lake | |
| — | |
| — / Not Applicable | |
| None | |
| Lake Michigan,Public | |
| Public Sewer | |
| 10802431 | |
| 15294050190000 |
Nearby Schools
| NAME: | DISTRICT: | DISTANCE: | |
|---|---|---|---|
|
Grade School
Prairie Elementary School |
96 | — | |
|
Middle School
Twin Groves Middle School |
96 | Not in DB | |
|
High School
Adlai E Stevenson High School |
125 | Not in DB | |
Property History
| DATE: | EVENT: | PRICE: | SOURCE: |
|---|---|---|---|
| 30 Mar, 2011 | Sold | $315,000 | MRED MLS |
| 8 Dec, 2010 | Under contract | $299,000 | MRED MLS |
| 29 Nov, 2010 | Listed for sale | $299,000 | MRED MLS |
| 8 Sep, 2020 | Sold | $410,000 | MRED MLS |
| 3 Aug, 2020 | Under contract | $425,000 | MRED MLS |
| 31 Jul, 2020 | Listed for sale | $425,000 | MRED MLS |
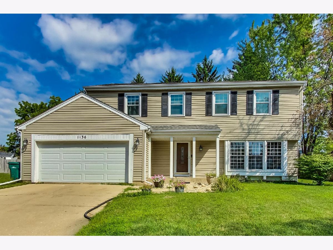
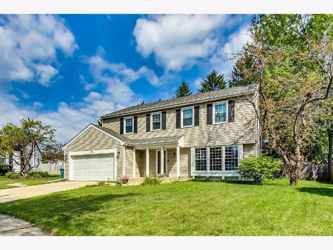
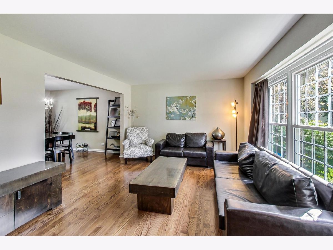
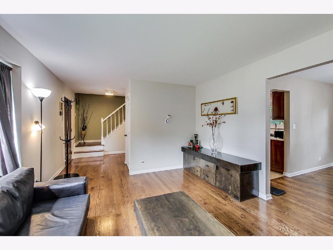
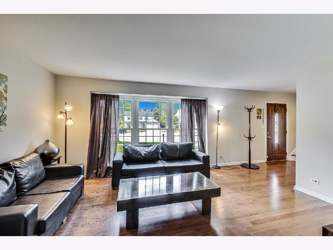
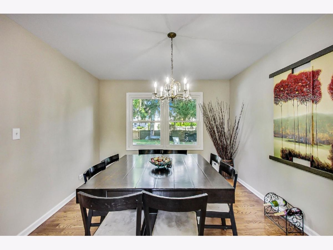
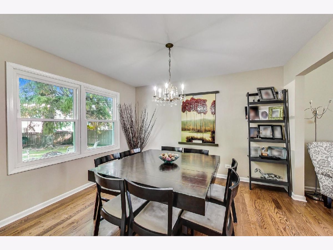
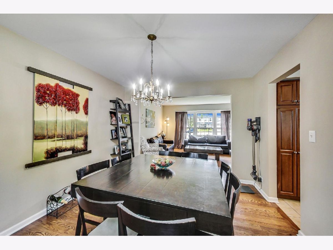
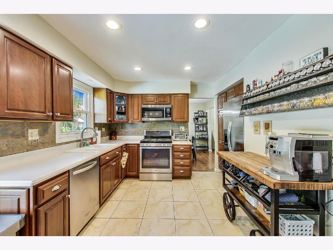
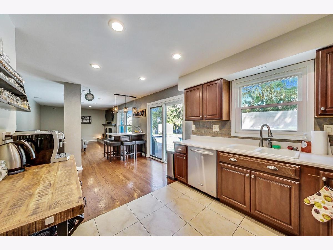
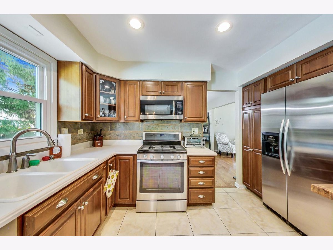
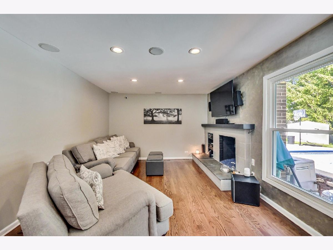
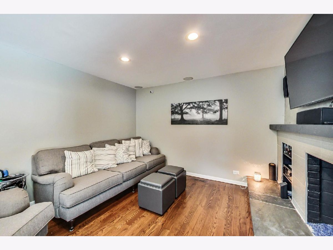
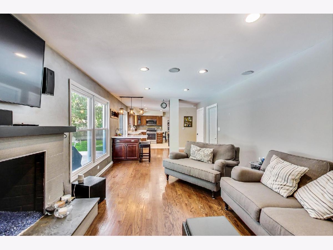
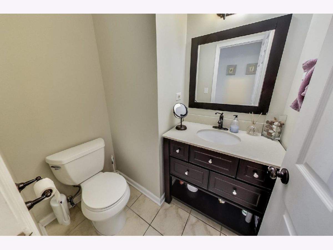
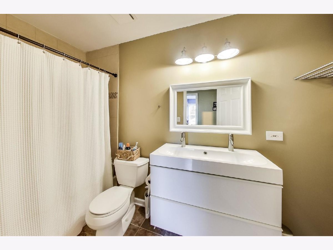
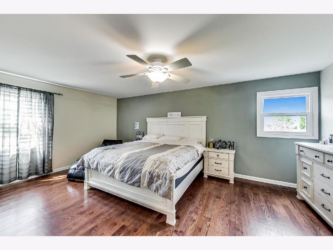
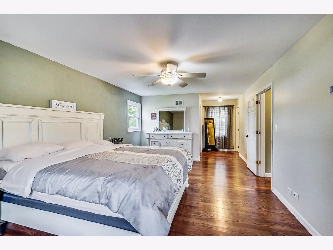
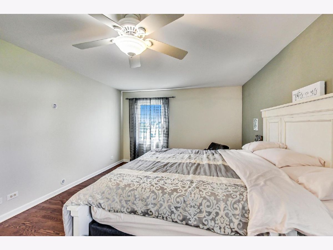
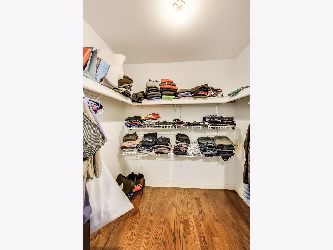
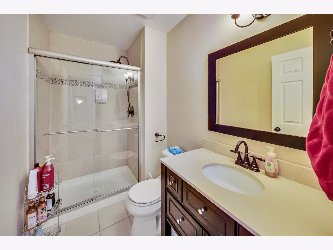
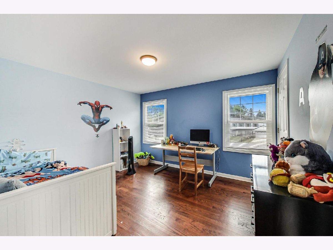
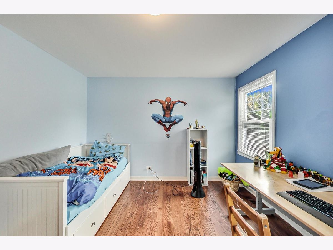
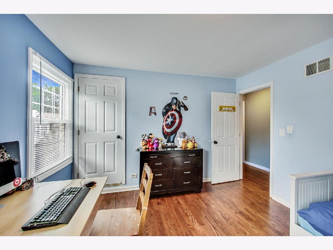
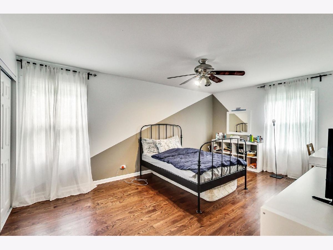
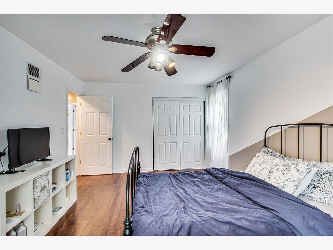
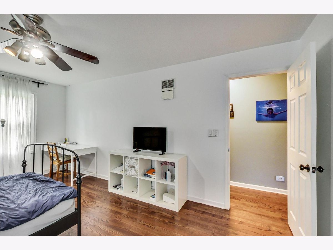
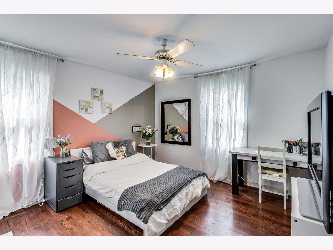
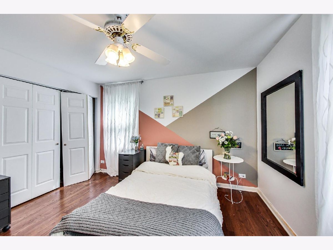
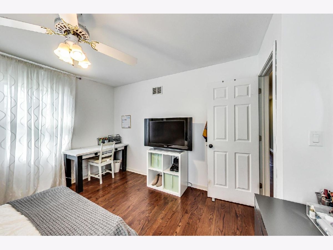
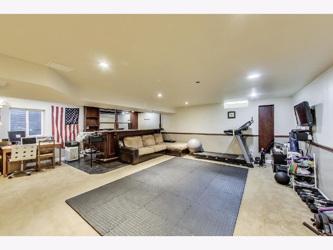
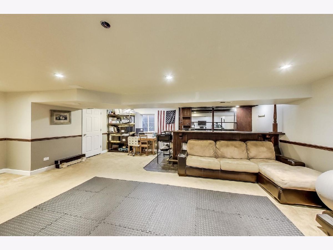
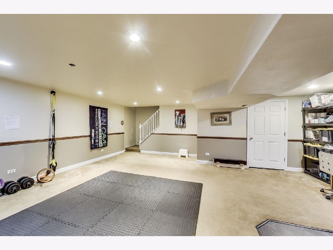
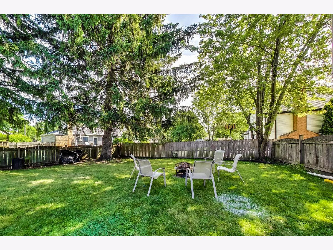
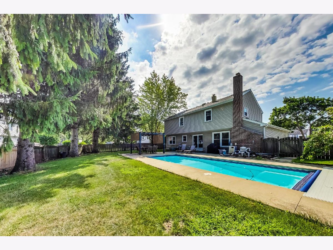
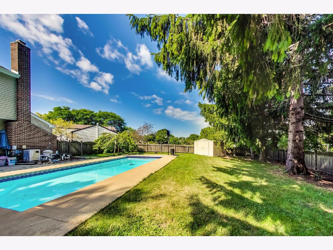
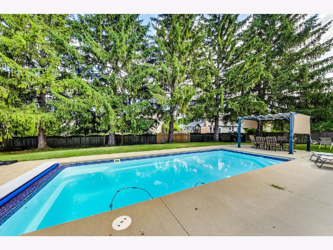
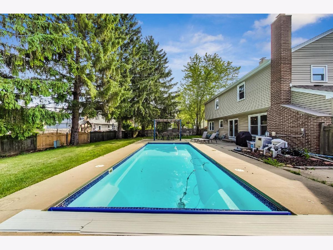
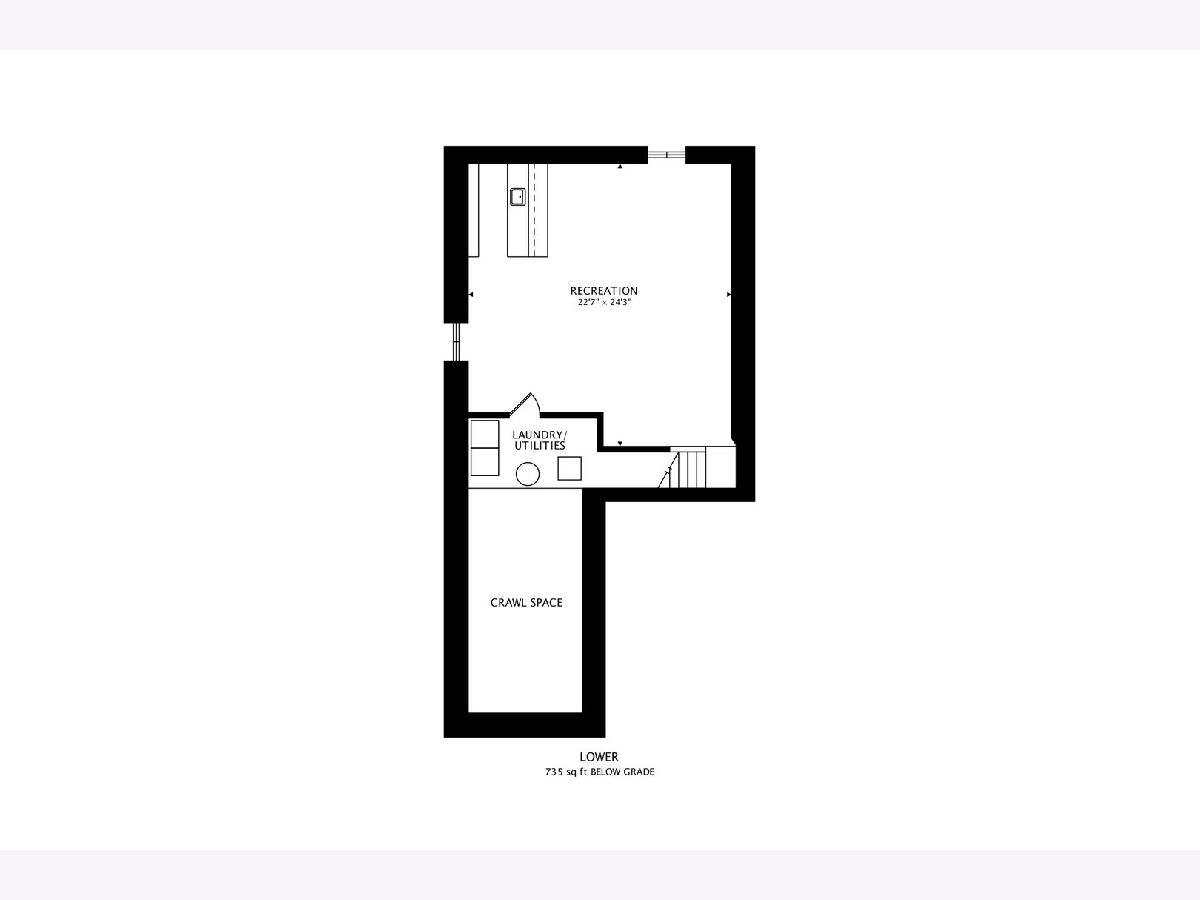
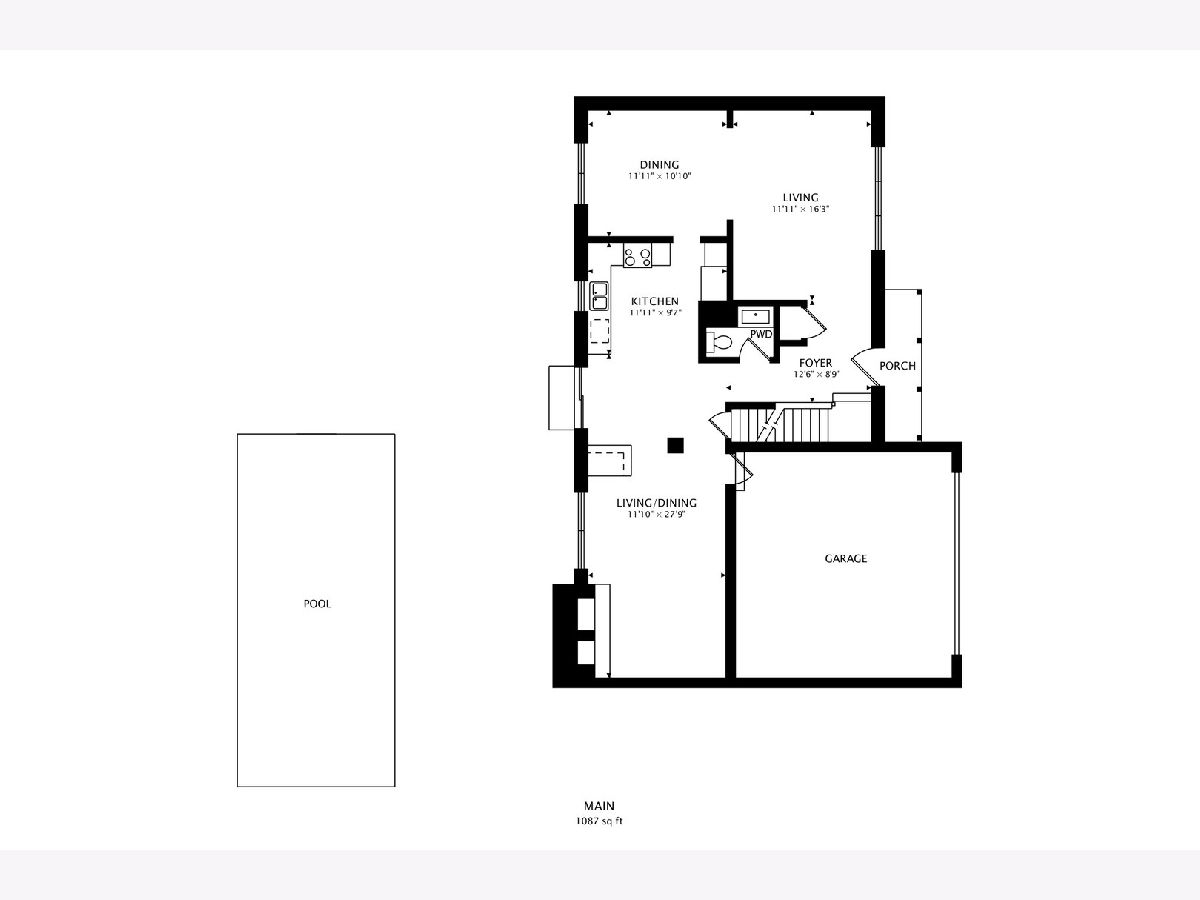
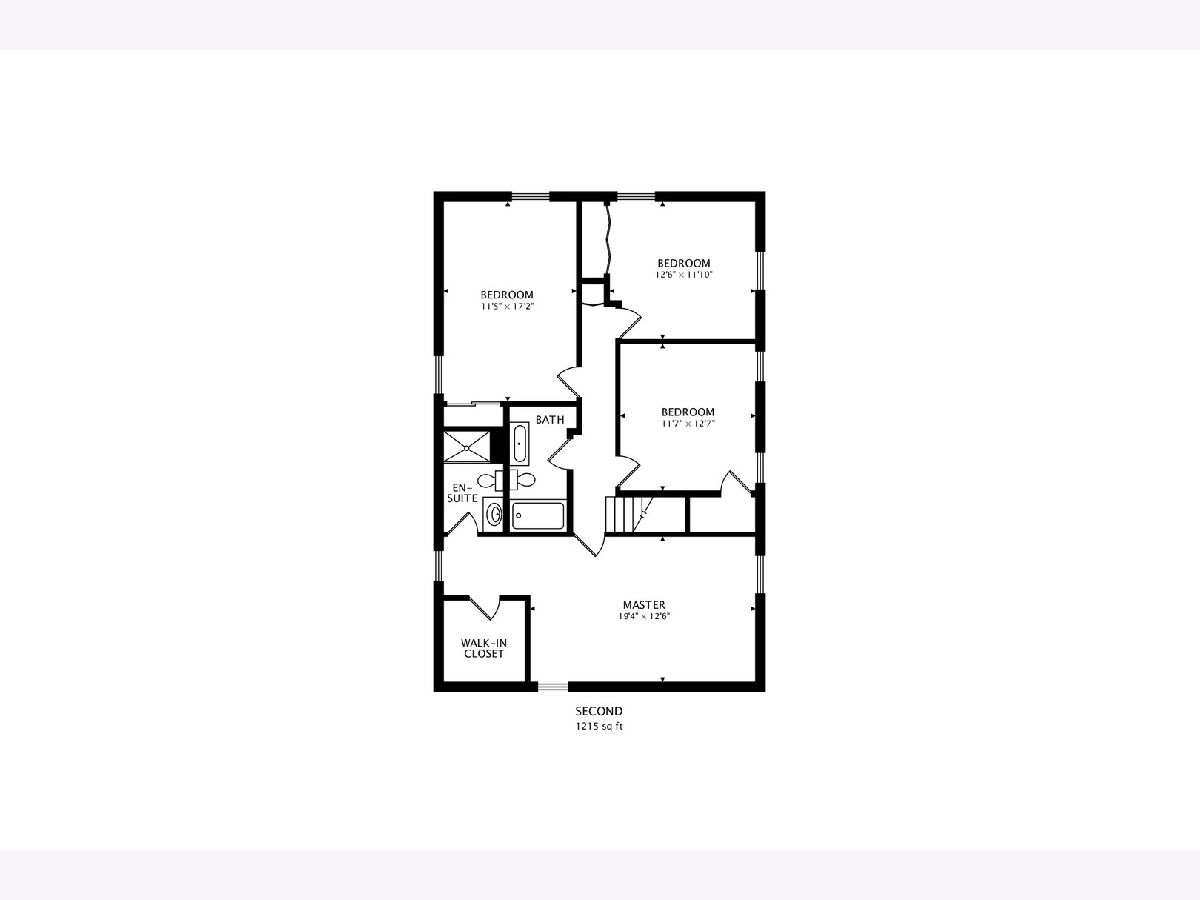
Room Specifics
Total Bedrooms: 4
Bedrooms Above Ground: 4
Bedrooms Below Ground: 0
Dimensions: —
Floor Type: Hardwood
Dimensions: —
Floor Type: Hardwood
Dimensions: —
Floor Type: Hardwood
Full Bathrooms: 3
Bathroom Amenities: —
Bathroom in Basement: 0
Rooms: Family Room
Basement Description: Finished
Other Specifics
| 2 | |
| — | |
| — | |
| — | |
| Cul-De-Sac | |
| 160X162X47X112 | |
| — | |
| Full | |
| — | |
| Range, Microwave, Dishwasher, Refrigerator, Washer, Dryer, Disposal, Stainless Steel Appliance(s) | |
| Not in DB | |
| — | |
| — | |
| — | |
| — |
Tax History
| Year | Property Taxes |
|---|---|
| 2011 | $10,930 |
| 2020 | $12,877 |
Contact Agent
Nearby Similar Homes
Nearby Sold Comparables
Contact Agent
Listing Provided By
@properties



