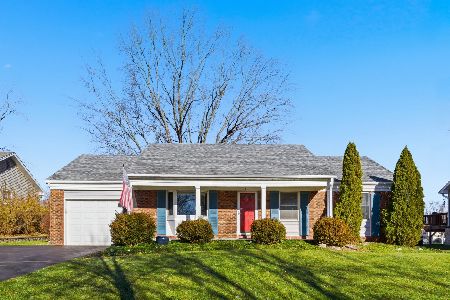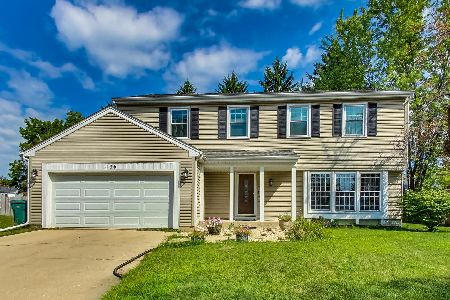1160 Brandywyn Lane, Buffalo Grove, Illinois 60089
$395,000
|
Sold
|
|
| Status: | Closed |
| Sqft: | 2,103 |
| Cost/Sqft: | $197 |
| Beds: | 4 |
| Baths: | 3 |
| Year Built: | 1978 |
| Property Taxes: | $9,977 |
| Days On Market: | 5816 |
| Lot Size: | 0,24 |
Description
Beautiful 2 sty home with a great cul de sac location. Lg living room w/ lovely picture window. Formal dining rm off the kithen. Kitchen w/ lg eating area opens to family rm w/ fp. "Pella" sliding doors leads to gorgeous, extra lg backyard! 4 Spacious upstairs bedrooms. Recent updates include hardwood floors, neutral carpets, paint, microwave, a/c, & humidifier. All bathrooms w/ updates. Lg fin basement. A BEAUTY!
Property Specifics
| Single Family | |
| — | |
| — | |
| 1978 | |
| Partial | |
| ARLINGTON2 | |
| No | |
| 0.24 |
| Lake | |
| Strathmore Grove | |
| 0 / Not Applicable | |
| None | |
| Lake Michigan | |
| Public Sewer | |
| 07450194 | |
| 15294050070000 |
Nearby Schools
| NAME: | DISTRICT: | DISTANCE: | |
|---|---|---|---|
|
Grade School
Prairie Elementary School |
96 | — | |
|
Middle School
Twin Groves Middle School |
96 | Not in DB | |
|
High School
Adlai E Stevenson High School |
125 | Not in DB | |
Property History
| DATE: | EVENT: | PRICE: | SOURCE: |
|---|---|---|---|
| 12 May, 2010 | Sold | $395,000 | MRED MLS |
| 29 Mar, 2010 | Under contract | $414,900 | MRED MLS |
| 21 Feb, 2010 | Listed for sale | $414,900 | MRED MLS |
| 15 Jun, 2016 | Sold | $449,900 | MRED MLS |
| 5 May, 2016 | Under contract | $449,900 | MRED MLS |
| 2 May, 2016 | Listed for sale | $449,900 | MRED MLS |
Room Specifics
Total Bedrooms: 4
Bedrooms Above Ground: 4
Bedrooms Below Ground: 0
Dimensions: —
Floor Type: Carpet
Dimensions: —
Floor Type: Carpet
Dimensions: —
Floor Type: Carpet
Full Bathrooms: 3
Bathroom Amenities: —
Bathroom in Basement: 0
Rooms: Eating Area,Recreation Room
Basement Description: Finished,Crawl
Other Specifics
| 2 | |
| Concrete Perimeter | |
| Concrete | |
| Patio | |
| Cul-De-Sac,Fenced Yard | |
| 49X110X145X117 | |
| — | |
| Full | |
| — | |
| Range, Microwave, Dishwasher, Refrigerator, Washer, Dryer, Disposal | |
| Not in DB | |
| Sidewalks, Street Lights, Street Paved | |
| — | |
| — | |
| Wood Burning |
Tax History
| Year | Property Taxes |
|---|---|
| 2010 | $9,977 |
| 2016 | $11,006 |
Contact Agent
Nearby Similar Homes
Nearby Sold Comparables
Contact Agent
Listing Provided By
RE/MAX Showcase










