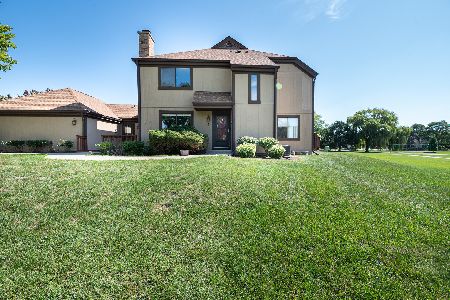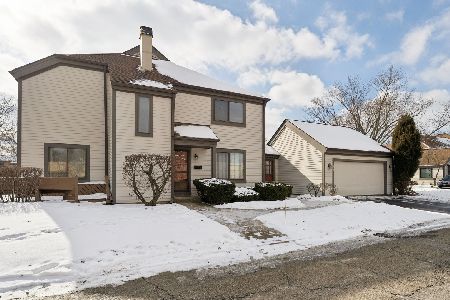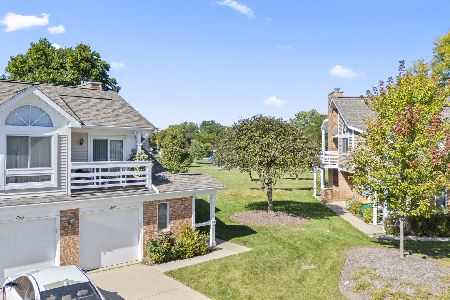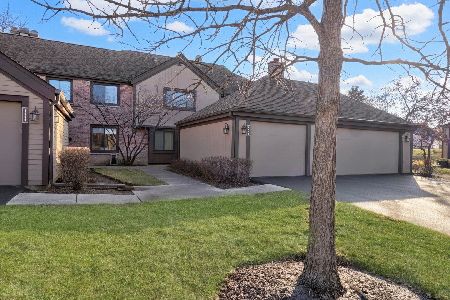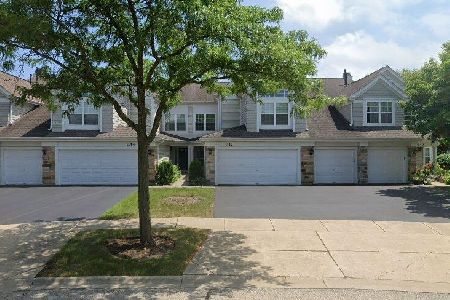1136 Bristol Lane, Buffalo Grove, Illinois 60089
$210,000
|
Sold
|
|
| Status: | Closed |
| Sqft: | 1,310 |
| Cost/Sqft: | $168 |
| Beds: | 2 |
| Baths: | 2 |
| Year Built: | 1994 |
| Property Taxes: | $3,854 |
| Days On Market: | 3433 |
| Lot Size: | 0,00 |
Description
The morning sun streams softly through the windows of the dramatic two-story living room/dining room in this delightful, turn-key ready, ranch(no steps) town home. Freshly painted, with a totally neutral palette, the home boasts brand new carpet and wood laminate flooring in the kitchen and hall. The bright kitchen, with light wood cabinetry, has ample space for table and chairs. The luxury master suite offers dual sinks and vanities, garden tub, separate shower and huge 8x7 walk-in closet. All windows and sliders, with beautiful views of the private patio and lushly landscaped backyard, are framed by custom blinds and shades. Ceiling fans adorn both bedrooms. The lovely guest bathroom has a glass enclosed tub. The large laundry room and attached, extra-deep garage, with shelving, offer excellent storage. Close to park and playground and walking distance to shopping and downtown Long Grove, plus award winning Stevenson High School. It's truly all here!!
Property Specifics
| Condos/Townhomes | |
| 1 | |
| — | |
| 1994 | |
| None | |
| HAWTHORN (FIRST FLR RANCH) | |
| No | |
| — |
| Lake | |
| Concord Place | |
| 201 / Monthly | |
| Insurance,Exterior Maintenance,Lawn Care,Scavenger,Snow Removal | |
| Lake Michigan | |
| Public Sewer, Sewer-Storm | |
| 09360776 | |
| 15304100080000 |
Nearby Schools
| NAME: | DISTRICT: | DISTANCE: | |
|---|---|---|---|
|
Grade School
Kildeer Countryside Elementary S |
96 | — | |
|
Middle School
Woodlawn Middle School |
96 | Not in DB | |
|
High School
Adlai E Stevenson High School |
125 | Not in DB | |
Property History
| DATE: | EVENT: | PRICE: | SOURCE: |
|---|---|---|---|
| 6 Feb, 2017 | Sold | $210,000 | MRED MLS |
| 26 Oct, 2016 | Under contract | $219,900 | MRED MLS |
| 6 Oct, 2016 | Listed for sale | $219,900 | MRED MLS |
Room Specifics
Total Bedrooms: 2
Bedrooms Above Ground: 2
Bedrooms Below Ground: 0
Dimensions: —
Floor Type: Carpet
Full Bathrooms: 2
Bathroom Amenities: Separate Shower,Double Sink,Garden Tub
Bathroom in Basement: 0
Rooms: Walk In Closet
Basement Description: None
Other Specifics
| 1 | |
| Concrete Perimeter | |
| Asphalt | |
| Patio, Storms/Screens, End Unit, Cable Access | |
| Common Grounds,Landscaped | |
| COMMON GROUNDS | |
| — | |
| Full | |
| Vaulted/Cathedral Ceilings, Wood Laminate Floors, First Floor Bedroom, First Floor Laundry, First Floor Full Bath | |
| Range, Microwave, Dishwasher, Refrigerator, Washer, Dryer, Disposal | |
| Not in DB | |
| — | |
| — | |
| — | |
| — |
Tax History
| Year | Property Taxes |
|---|---|
| 2017 | $3,854 |
Contact Agent
Nearby Similar Homes
Nearby Sold Comparables
Contact Agent
Listing Provided By
Coldwell Banker Residential Brokerage

