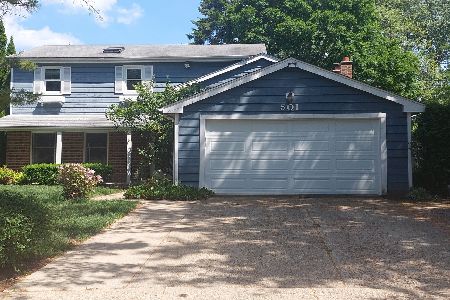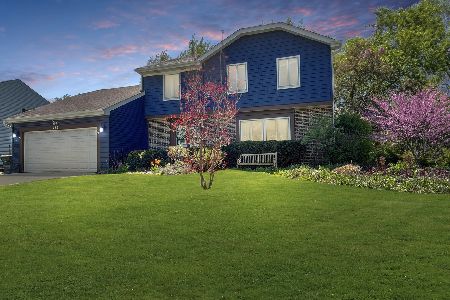1136 Dawes Street, Libertyville, Illinois 60048
$340,000
|
Sold
|
|
| Status: | Closed |
| Sqft: | 2,530 |
| Cost/Sqft: | $138 |
| Beds: | 4 |
| Baths: | 4 |
| Year Built: | 1975 |
| Property Taxes: | $9,071 |
| Days On Market: | 4137 |
| Lot Size: | 0,22 |
Description
Freshly painted throughout most of the home, this home includes living room open to dining room, KIT w/white cabinetry, SS fridge, stove & microwave & eating area. Lower level includes FR w/dramatic fireplace, office w/access to garage & powder room. Third level master w/WIC & private bath. Additional suite on 2nd level w/private bath. Sub bsmt w/laundry. Patio overlooks tree-lined yard.
Property Specifics
| Single Family | |
| — | |
| Quad Level | |
| 1975 | |
| Partial | |
| — | |
| No | |
| 0.22 |
| Lake | |
| Greentree | |
| 90 / Annual | |
| None | |
| Lake Michigan | |
| Public Sewer | |
| 08708689 | |
| 11281020450000 |
Nearby Schools
| NAME: | DISTRICT: | DISTANCE: | |
|---|---|---|---|
|
High School
Libertyville High School |
128 | Not in DB | |
Property History
| DATE: | EVENT: | PRICE: | SOURCE: |
|---|---|---|---|
| 10 Mar, 2015 | Sold | $340,000 | MRED MLS |
| 23 Feb, 2015 | Under contract | $349,000 | MRED MLS |
| — | Last price change | $357,000 | MRED MLS |
| 22 Aug, 2014 | Listed for sale | $389,000 | MRED MLS |
| 14 Jan, 2022 | Sold | $350,000 | MRED MLS |
| 6 Nov, 2021 | Under contract | $360,000 | MRED MLS |
| 13 Oct, 2021 | Listed for sale | $360,000 | MRED MLS |
| 19 May, 2022 | Sold | $460,000 | MRED MLS |
| 14 Apr, 2022 | Under contract | $479,500 | MRED MLS |
| 11 Mar, 2022 | Listed for sale | $479,500 | MRED MLS |
Room Specifics
Total Bedrooms: 4
Bedrooms Above Ground: 4
Bedrooms Below Ground: 0
Dimensions: —
Floor Type: Carpet
Dimensions: —
Floor Type: Wood Laminate
Dimensions: —
Floor Type: Wood Laminate
Full Bathrooms: 4
Bathroom Amenities: Separate Shower
Bathroom in Basement: 0
Rooms: Foyer,Office
Basement Description: Sub-Basement
Other Specifics
| 2 | |
| Concrete Perimeter | |
| Concrete | |
| Patio | |
| — | |
| 60 X 109 X 39 X 92 X 105 | |
| — | |
| Full | |
| Wood Laminate Floors | |
| Range, Microwave, Dishwasher, Refrigerator, Washer, Dryer, Disposal | |
| Not in DB | |
| Sidewalks, Street Lights, Street Paved | |
| — | |
| — | |
| Wood Burning |
Tax History
| Year | Property Taxes |
|---|---|
| 2015 | $9,071 |
| 2022 | $11,725 |
| 2022 | $11,444 |
Contact Agent
Nearby Similar Homes
Nearby Sold Comparables
Contact Agent
Listing Provided By
RE/MAX Suburban











