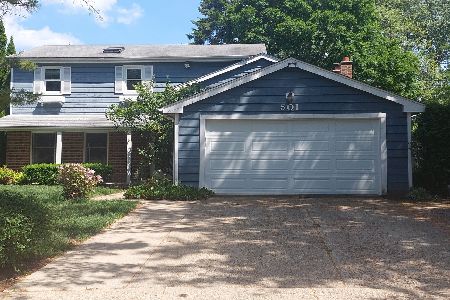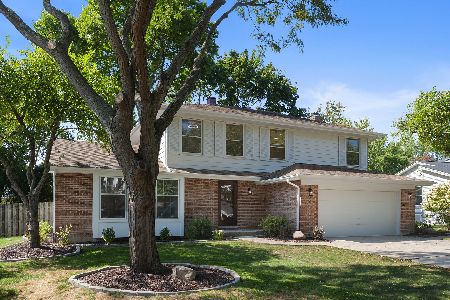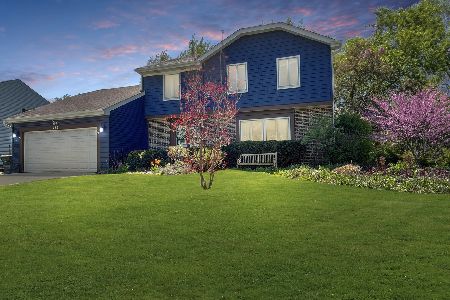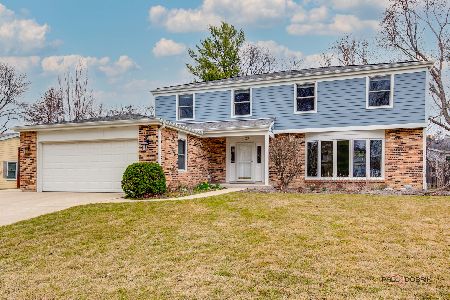1134 Dawes Street, Libertyville, Illinois 60048
$385,000
|
Sold
|
|
| Status: | Closed |
| Sqft: | 2,118 |
| Cost/Sqft: | $189 |
| Beds: | 3 |
| Baths: | 3 |
| Year Built: | 1975 |
| Property Taxes: | $8,909 |
| Days On Market: | 4271 |
| Lot Size: | 0,00 |
Description
SOLD before processing!
Property Specifics
| Single Family | |
| — | |
| Tri-Level | |
| 1975 | |
| Partial | |
| BAYBERRY | |
| No | |
| 0 |
| Lake | |
| Greentree | |
| 84 / Annual | |
| None | |
| Lake Michigan | |
| Public Sewer | |
| 08574266 | |
| 11281020440000 |
Nearby Schools
| NAME: | DISTRICT: | DISTANCE: | |
|---|---|---|---|
|
Grade School
Hawthorn Elementary School (nor |
73 | — | |
|
Middle School
Hawthorn Elementary School (nor |
73 | Not in DB | |
|
High School
Libertyville High School |
128 | Not in DB | |
|
Alternate High School
Vernon Hills High School |
— | Not in DB | |
Property History
| DATE: | EVENT: | PRICE: | SOURCE: |
|---|---|---|---|
| 8 Jun, 2011 | Sold | $312,500 | MRED MLS |
| 30 Apr, 2011 | Under contract | $325,000 | MRED MLS |
| 13 Apr, 2011 | Listed for sale | $325,000 | MRED MLS |
| 17 Jun, 2014 | Sold | $385,000 | MRED MLS |
| 2 Apr, 2014 | Under contract | $399,900 | MRED MLS |
| 2 Apr, 2014 | Listed for sale | $399,900 | MRED MLS |
Room Specifics
Total Bedrooms: 3
Bedrooms Above Ground: 3
Bedrooms Below Ground: 0
Dimensions: —
Floor Type: Carpet
Dimensions: —
Floor Type: Carpet
Full Bathrooms: 3
Bathroom Amenities: —
Bathroom in Basement: 0
Rooms: Great Room
Basement Description: Sub-Basement
Other Specifics
| 2 | |
| Concrete Perimeter | |
| Concrete | |
| Patio | |
| Fenced Yard,Landscaped | |
| 69X106X106X128 | |
| Unfinished | |
| Full | |
| Vaulted/Cathedral Ceilings, Bar-Dry, Wood Laminate Floors | |
| Range, Microwave, Dishwasher, Refrigerator, Disposal, Stainless Steel Appliance(s) | |
| Not in DB | |
| Sidewalks, Street Lights, Street Paved | |
| — | |
| — | |
| Wood Burning |
Tax History
| Year | Property Taxes |
|---|---|
| 2011 | $8,090 |
| 2014 | $8,909 |
Contact Agent
Nearby Similar Homes
Nearby Sold Comparables
Contact Agent
Listing Provided By
RE/MAX Suburban












