1136 Foxridge Lane, Aurora, Illinois 60502
$300,000
|
Sold
|
|
| Status: | Closed |
| Sqft: | 1,655 |
| Cost/Sqft: | $190 |
| Beds: | 2 |
| Baths: | 2 |
| Year Built: | 2008 |
| Property Taxes: | $5,450 |
| Days On Market: | 525 |
| Lot Size: | 0,00 |
Description
Welcome Home to this Desirable First Floor Ranch in the highly sought after Stonegate West community. This 2 Bedroom, 2 Bath Home offers all of the conveniences and amenities for an Active, Low Maintenance Lifestyle. This open and airy home has Spacious Rooms, an Abundance of Windows and 2 Story Ceilings. The Large Kitchen has 42" Cherry Cabinetry, Newer, Stainless Steel Appliances, Breakfast Bar, Pantry Closet and Recessed Lighting. The Breakfast Room has Stacked Windows and a Two-Story Volume Ceiling. You will Love the Openness of the Living and Dining Room. Great for Entertaining or Relaxing. The Sliding Glass Doors lead out to a Private Patio overlooking the Professional Landscaping and Privacy of the Mature Trees. The Primary Bedroom has a Walk-In Closet and Private Bath with Dual Vanity Sink and Shower. There is also the convenience of a Second Bedroom and Full Bath. The Laundry Room has an Recently Updated Washer & Dryer along with the convenience of a Laundry Sink. All of the Lighting Fixtures, Ceiling Fan and Blinds have recently been Updated. This home is located in the Coveted Stonegate West Community with a Luxury Clubhouse, Pool and Workout Room, just walking distance from this home. It is located within minutes from the Metra Station, I-88 Highway, the Premium Outlet Mall, Route 59 Shopping and Restaurants.
Property Specifics
| Condos/Townhomes | |
| 1 | |
| — | |
| 2008 | |
| — | |
| — | |
| No | |
| — |
| Kane | |
| Stonegate West | |
| 279 / Monthly | |
| — | |
| — | |
| — | |
| 12136695 | |
| 1513231011 |
Nearby Schools
| NAME: | DISTRICT: | DISTANCE: | |
|---|---|---|---|
|
Grade School
Mabel Odonnell Elementary School |
131 | — | |
|
Middle School
C F Simmons Middle School |
131 | Not in DB | |
|
High School
East High School |
131 | Not in DB | |
Property History
| DATE: | EVENT: | PRICE: | SOURCE: |
|---|---|---|---|
| 27 May, 2016 | Sold | $150,000 | MRED MLS |
| 6 Apr, 2016 | Under contract | $154,900 | MRED MLS |
| — | Last price change | $162,000 | MRED MLS |
| 14 Nov, 2015 | Listed for sale | $199,900 | MRED MLS |
| 25 Oct, 2024 | Sold | $300,000 | MRED MLS |
| 19 Sep, 2024 | Under contract | $315,000 | MRED MLS |
| 14 Aug, 2024 | Listed for sale | $315,000 | MRED MLS |
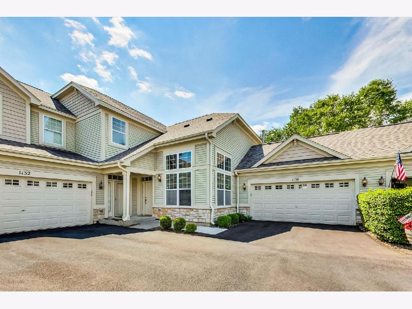
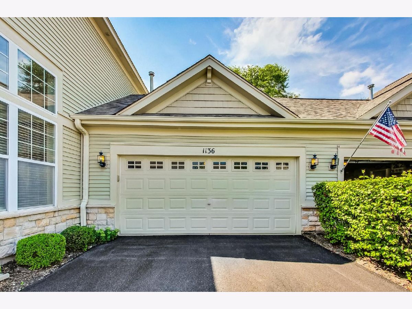
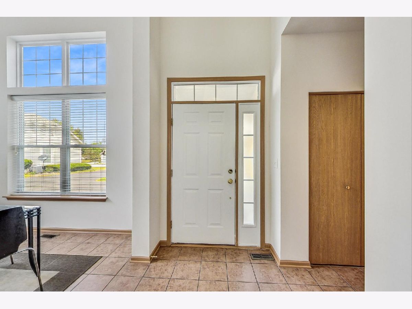
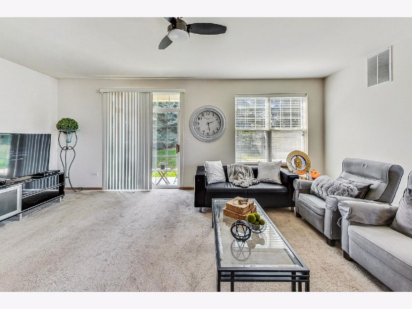
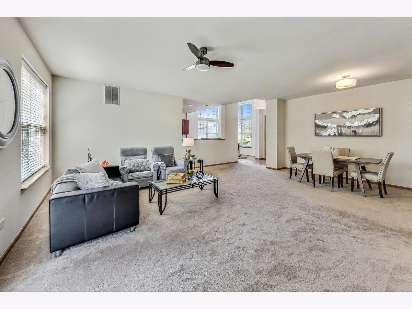
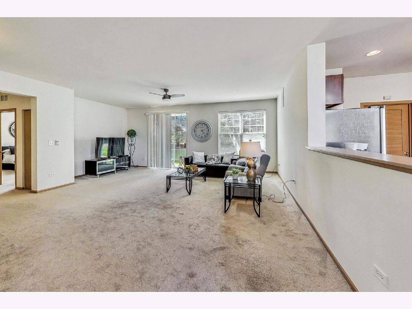
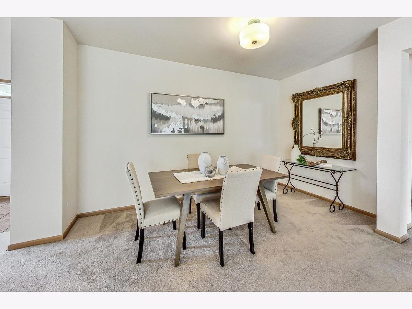
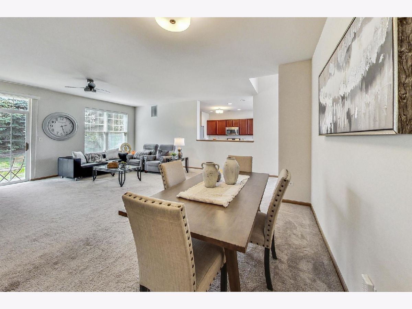
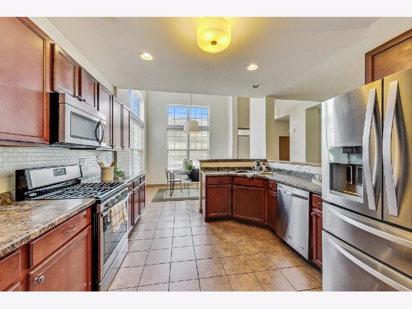
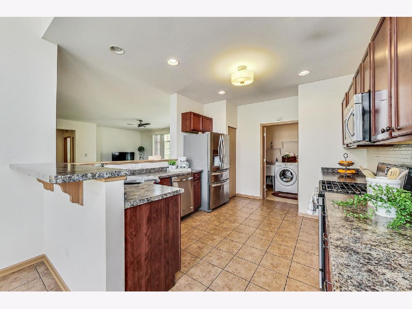
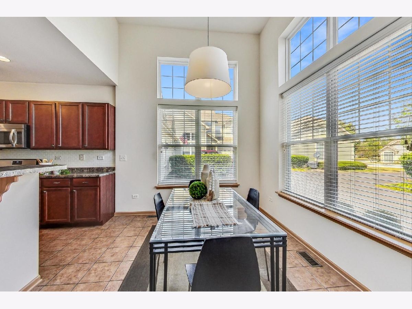
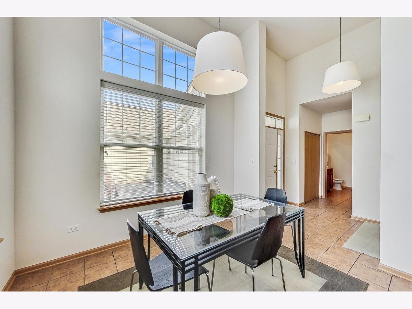
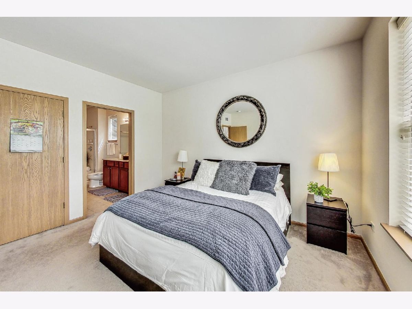
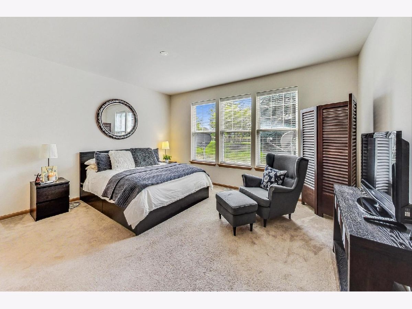
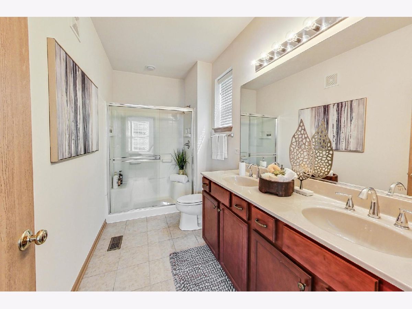
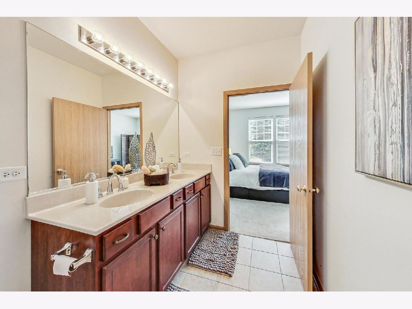
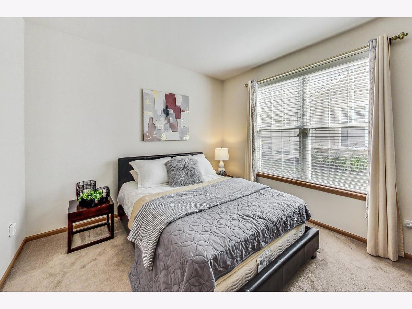
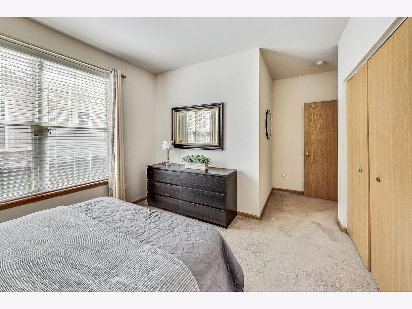
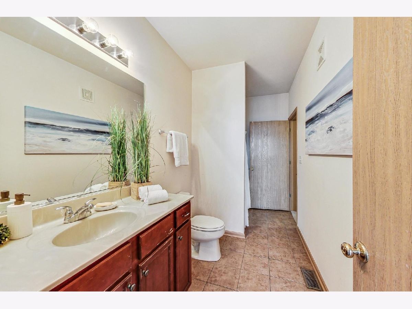
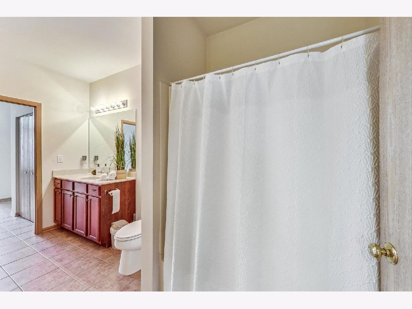
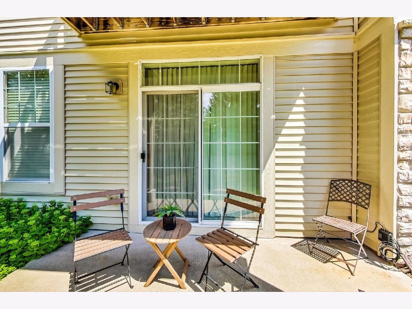
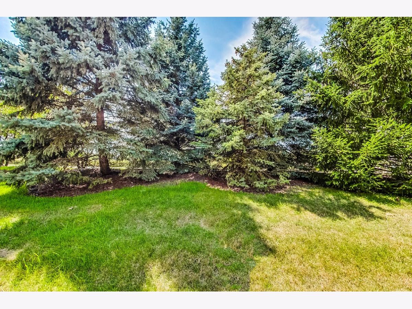
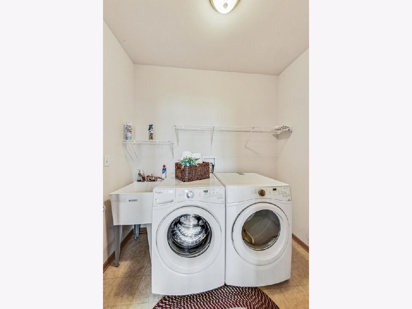
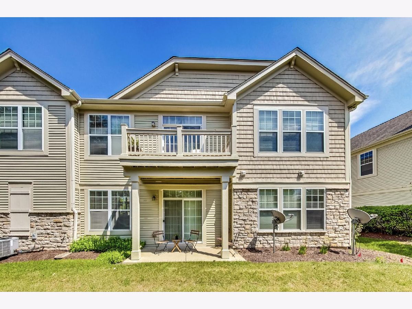
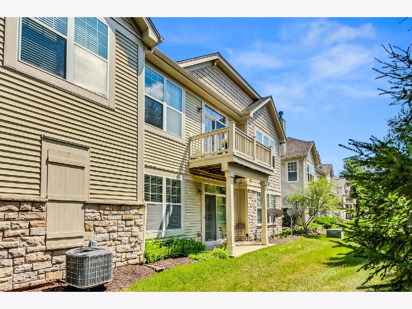
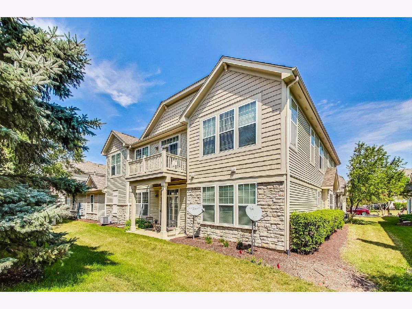
Room Specifics
Total Bedrooms: 2
Bedrooms Above Ground: 2
Bedrooms Below Ground: 0
Dimensions: —
Floor Type: —
Full Bathrooms: 2
Bathroom Amenities: Separate Shower,Double Sink
Bathroom in Basement: 0
Rooms: —
Basement Description: None
Other Specifics
| 2 | |
| — | |
| Asphalt | |
| — | |
| — | |
| COMMON | |
| — | |
| — | |
| — | |
| — | |
| Not in DB | |
| — | |
| — | |
| — | |
| — |
Tax History
| Year | Property Taxes |
|---|---|
| 2016 | $5,894 |
| 2024 | $5,450 |
Contact Agent
Nearby Similar Homes
Nearby Sold Comparables
Contact Agent
Listing Provided By
@properties Christie's International Real Estate



