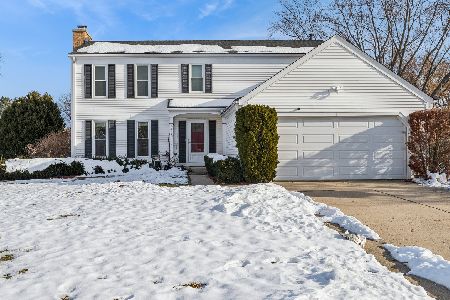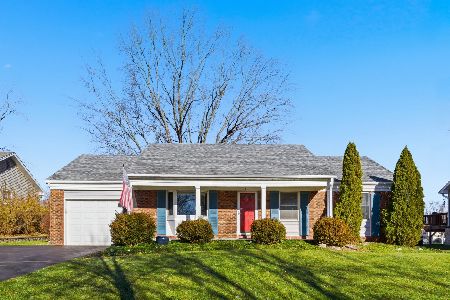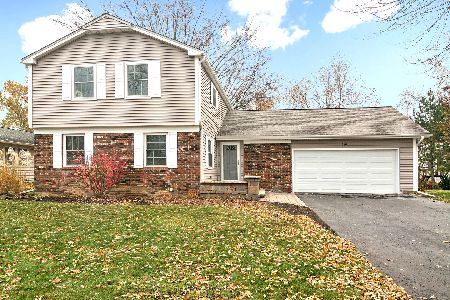1136 Gail Drive, Buffalo Grove, Illinois 60089
$395,000
|
Sold
|
|
| Status: | Closed |
| Sqft: | 2,426 |
| Cost/Sqft: | $171 |
| Beds: | 4 |
| Baths: | 4 |
| Year Built: | 1980 |
| Property Taxes: | $10,693 |
| Days On Market: | 5019 |
| Lot Size: | 0,25 |
Description
114K IN IMPROVEMNTS&UPDATES!GORGEOUS HW FLRS W/INLD MEDALLION IN FOYER.NEW KIT BOASTS CHERRY CBTS W/NICKEL KNOBS,GRANITE,REC'D&UND-CBT LTG,STONE BKSPLSH,TOP APPS.ARCHED BRK FP&NEW CRPT IN FR.NEW ER WDWS,GAR DR,FURNACE,FRONT DR&PATIO DR W/BLT-IN BLDS,HWH, SUMP & BACKUP. FENCED YARD W/MATURE TREES & DECK. FIN BSMT W/BATH, HUGE REC AREA & OFC.CUL-DE-SAC LOT. FRESHLY PAINTED. WALK TO TRAIN, FITNESS CTR, GREEN KNOLLS PARK
Property Specifics
| Single Family | |
| — | |
| Colonial | |
| 1980 | |
| Full | |
| — | |
| No | |
| 0.25 |
| Lake | |
| — | |
| 0 / Not Applicable | |
| None | |
| Lake Michigan | |
| Public Sewer | |
| 08025009 | |
| 15294020430000 |
Nearby Schools
| NAME: | DISTRICT: | DISTANCE: | |
|---|---|---|---|
|
Grade School
Prairie Elementary School |
96 | — | |
|
Middle School
Twin Groves Middle School |
96 | Not in DB | |
|
High School
Adlai E Stevenson High School |
125 | Not in DB | |
Property History
| DATE: | EVENT: | PRICE: | SOURCE: |
|---|---|---|---|
| 26 Nov, 2012 | Sold | $395,000 | MRED MLS |
| 21 Oct, 2012 | Under contract | $414,900 | MRED MLS |
| — | Last price change | $424,900 | MRED MLS |
| 23 Mar, 2012 | Listed for sale | $439,000 | MRED MLS |
| 15 Jun, 2018 | Sold | $439,000 | MRED MLS |
| 23 Apr, 2018 | Under contract | $449,000 | MRED MLS |
| 20 Apr, 2018 | Listed for sale | $449,000 | MRED MLS |
Room Specifics
Total Bedrooms: 4
Bedrooms Above Ground: 4
Bedrooms Below Ground: 0
Dimensions: —
Floor Type: Carpet
Dimensions: —
Floor Type: Carpet
Dimensions: —
Floor Type: Carpet
Full Bathrooms: 4
Bathroom Amenities: Whirlpool
Bathroom in Basement: 1
Rooms: Recreation Room,Office
Basement Description: Finished
Other Specifics
| 2 | |
| Concrete Perimeter | |
| — | |
| Deck | |
| Cul-De-Sac,Landscaped | |
| 181X111.8X146 APPROX | |
| — | |
| Full | |
| First Floor Laundry | |
| Range, Microwave, Dishwasher, Refrigerator, Washer, Dryer, Disposal | |
| Not in DB | |
| Sidewalks, Street Lights, Street Paved | |
| — | |
| — | |
| Wood Burning |
Tax History
| Year | Property Taxes |
|---|---|
| 2012 | $10,693 |
| 2018 | $12,943 |
Contact Agent
Nearby Similar Homes
Nearby Sold Comparables
Contact Agent
Listing Provided By
Coldwell Banker Residential Brokerage









