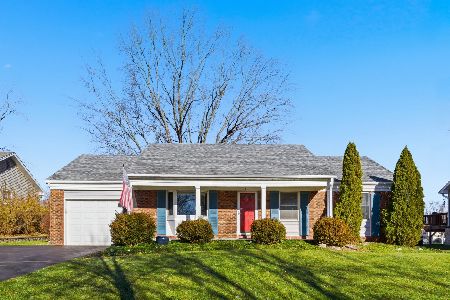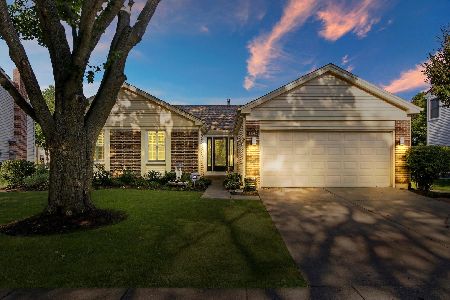1140 Gail Drive, Buffalo Grove, Illinois 60089
$410,000
|
Sold
|
|
| Status: | Closed |
| Sqft: | 2,264 |
| Cost/Sqft: | $185 |
| Beds: | 4 |
| Baths: | 4 |
| Year Built: | 1981 |
| Property Taxes: | $11,237 |
| Days On Market: | 3929 |
| Lot Size: | 0,24 |
Description
Amazing cul-de-sac location next to a lake, parks, and BG fitness center. Large yard * 1000 sq. ft deck. Large MBR * Jacuzzi, sep shower, dual vanity, walk-in closet. Many new updates - 2014 kitchen cabinets, new roof, siding, custom closets, built in family room furniture, sum pump system, and new app 2015 garage opener. Beautiful full fin. basement w/5th BR, entertainment room with billiard/ping pong and new modern full bath. Stevenson HS
Property Specifics
| Single Family | |
| — | |
| Colonial | |
| 1981 | |
| Full | |
| TWO STORY | |
| No | |
| 0.24 |
| Lake | |
| Green Knolls | |
| 0 / Not Applicable | |
| None | |
| Public | |
| Public Sewer | |
| 08900712 | |
| 15294020420000 |
Nearby Schools
| NAME: | DISTRICT: | DISTANCE: | |
|---|---|---|---|
|
Grade School
Prairie Elementary School |
96 | — | |
|
Middle School
Twin Groves Middle School |
96 | Not in DB | |
|
High School
Adlai E Stevenson High School |
125 | Not in DB | |
Property History
| DATE: | EVENT: | PRICE: | SOURCE: |
|---|---|---|---|
| 26 Jun, 2013 | Sold | $410,000 | MRED MLS |
| 6 May, 2013 | Under contract | $445,000 | MRED MLS |
| 29 Apr, 2013 | Listed for sale | $445,000 | MRED MLS |
| 16 Oct, 2015 | Sold | $410,000 | MRED MLS |
| 1 Sep, 2015 | Under contract | $419,900 | MRED MLS |
| — | Last price change | $439,900 | MRED MLS |
| 23 Apr, 2015 | Listed for sale | $485,000 | MRED MLS |
| 27 Dec, 2018 | Sold | $410,000 | MRED MLS |
| 19 Nov, 2018 | Under contract | $425,000 | MRED MLS |
| — | Last price change | $445,000 | MRED MLS |
| 2 Oct, 2018 | Listed for sale | $445,000 | MRED MLS |
Room Specifics
Total Bedrooms: 5
Bedrooms Above Ground: 4
Bedrooms Below Ground: 1
Dimensions: —
Floor Type: Carpet
Dimensions: —
Floor Type: Carpet
Dimensions: —
Floor Type: Carpet
Dimensions: —
Floor Type: —
Full Bathrooms: 4
Bathroom Amenities: Whirlpool,Separate Shower,Double Sink
Bathroom in Basement: 1
Rooms: Bedroom 5,Recreation Room
Basement Description: Finished
Other Specifics
| 2 | |
| Concrete Perimeter | |
| Asphalt | |
| Deck | |
| Cul-De-Sac,Irregular Lot,Landscaped | |
| 39X112X117X134 | |
| — | |
| Full | |
| — | |
| Range, Microwave, Dishwasher, Refrigerator, Washer, Dryer, Disposal | |
| Not in DB | |
| Sidewalks, Street Lights, Street Paved | |
| — | |
| — | |
| — |
Tax History
| Year | Property Taxes |
|---|---|
| 2013 | $11,016 |
| 2015 | $11,237 |
| 2018 | $13,181 |
Contact Agent
Nearby Similar Homes
Nearby Sold Comparables
Contact Agent
Listing Provided By
Prime Realty Group, Inc










