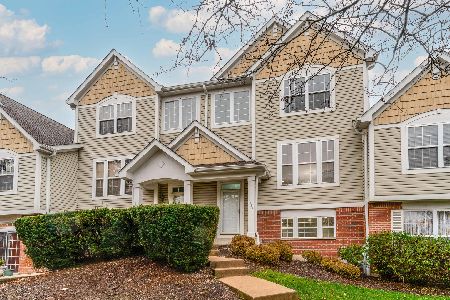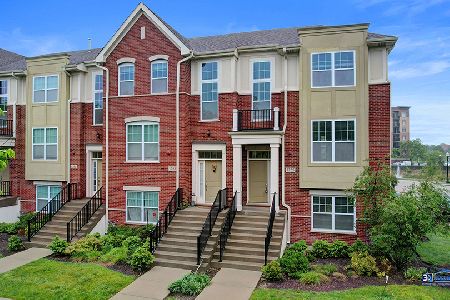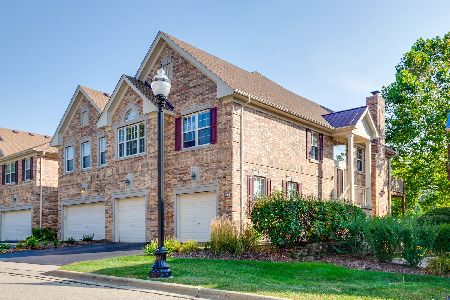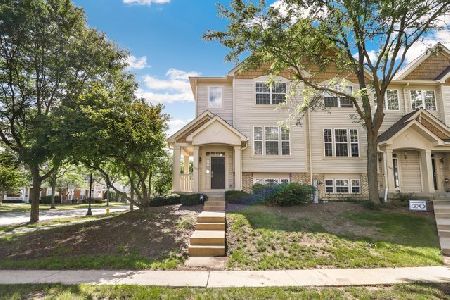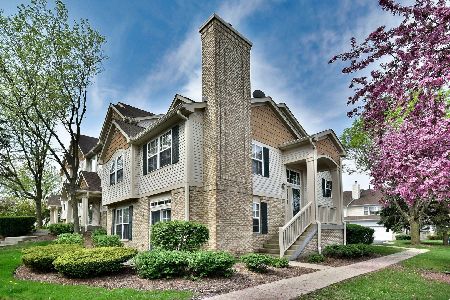1136 Georgetown Way, Vernon Hills, Illinois 60061
$510,000
|
Sold
|
|
| Status: | Closed |
| Sqft: | 2,410 |
| Cost/Sqft: | $218 |
| Beds: | 3 |
| Baths: | 3 |
| Year Built: | 1997 |
| Property Taxes: | $9,673 |
| Days On Market: | 296 |
| Lot Size: | 0,00 |
Description
Don't miss this spacious and beautifully designed 3-bedroom, 2.5-bath interior located 3-level townhouse in Georgetown Square situated in Lincolnshire District 103 and award-winning Stevenson High School. Hardwood floors throughout the first floor welcome you inside the bright, open layout. The spacious living room/dining room combo allow for plenty of relaxation and entertainment. The large kitchen features 42" White cabinets, SS appliances, SS tile backsplash, a center island, and seamless flow into the family room featuring a cozy fireplace perfect for relaxing or entertaining. Upstairs, the spacious master suite boasts a walk-in closet and a private bath, while two additional bedrooms have easy access to the 2nd bath, & provide plenty of space for family, guests, or a home office. Enjoy the convenience of a second-floor laundry room too. The finished English basement with high ceilings and natural light adds valuable extra living space, perfect for a media room, playroom, or home gym, with direct access to the attached 2-car garage, with a 220 outlet. Freshly painted throughout, New furnace (2025), Hot Water Heater (2025). Located just minutes from shopping, top-rated restaurants, the Metra line, and major highways, this home offers both comfort and convenience.
Property Specifics
| Condos/Townhomes | |
| 3 | |
| — | |
| 1997 | |
| — | |
| — | |
| No | |
| — |
| Lake | |
| Georgetown Square | |
| 475 / Monthly | |
| — | |
| — | |
| — | |
| 12312859 | |
| 15152030080000 |
Nearby Schools
| NAME: | DISTRICT: | DISTANCE: | |
|---|---|---|---|
|
Grade School
Laura B Sprague School |
103 | — | |
|
Middle School
Daniel Wright Junior High School |
103 | Not in DB | |
|
High School
Adlai E Stevenson High School |
125 | Not in DB | |
Property History
| DATE: | EVENT: | PRICE: | SOURCE: |
|---|---|---|---|
| 16 Jul, 2015 | Sold | $341,000 | MRED MLS |
| 8 Jun, 2015 | Under contract | $349,900 | MRED MLS |
| 2 Jun, 2015 | Listed for sale | $349,900 | MRED MLS |
| 15 May, 2020 | Sold | $320,000 | MRED MLS |
| 17 Mar, 2020 | Under contract | $332,900 | MRED MLS |
| — | Last price change | $339,900 | MRED MLS |
| 21 Jan, 2020 | Listed for sale | $352,500 | MRED MLS |
| 23 Apr, 2025 | Sold | $510,000 | MRED MLS |
| 6 Apr, 2025 | Under contract | $525,000 | MRED MLS |
| 2 Apr, 2025 | Listed for sale | $525,000 | MRED MLS |
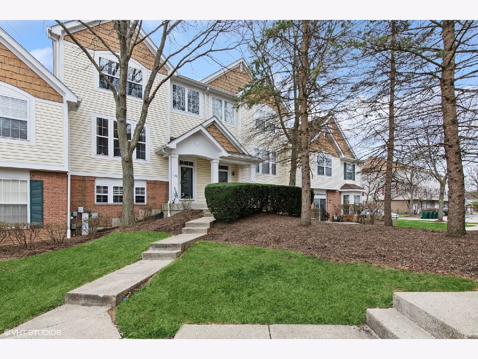
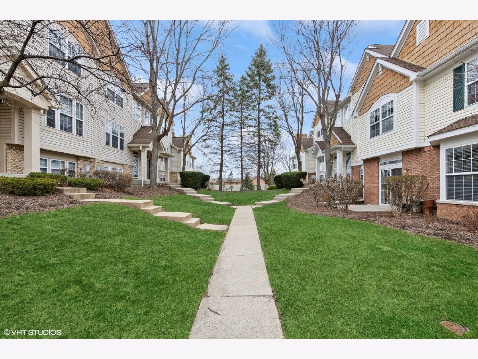
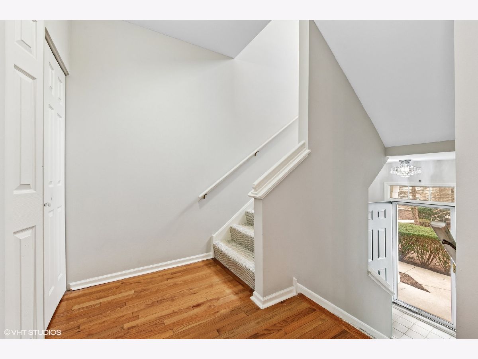
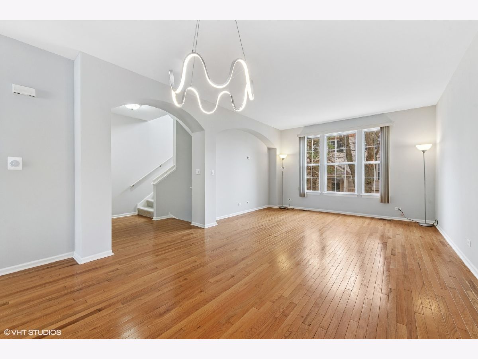
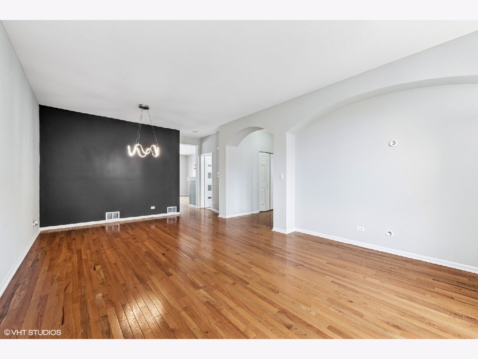
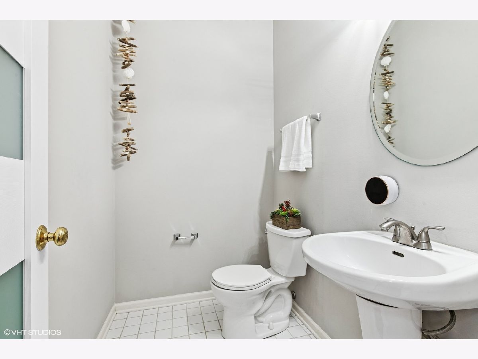
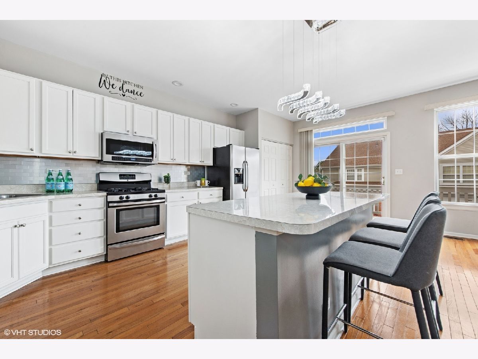
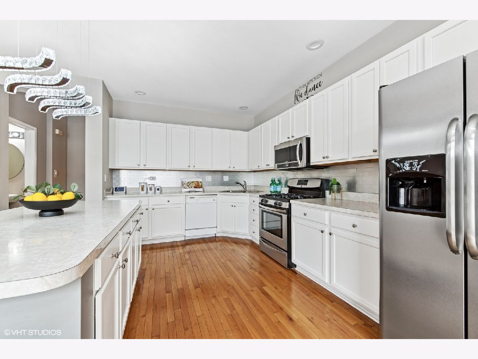
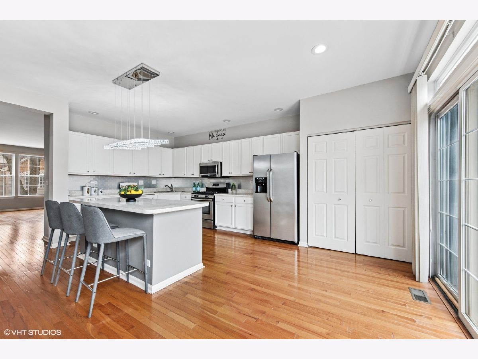
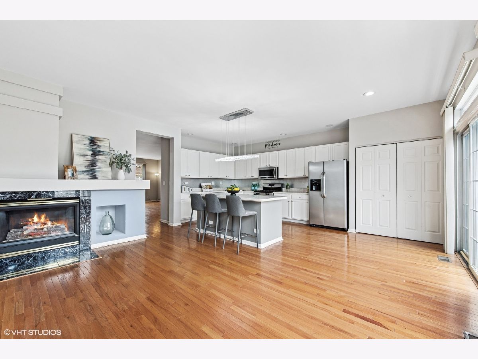
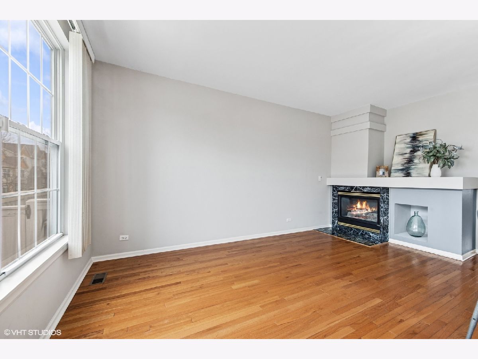
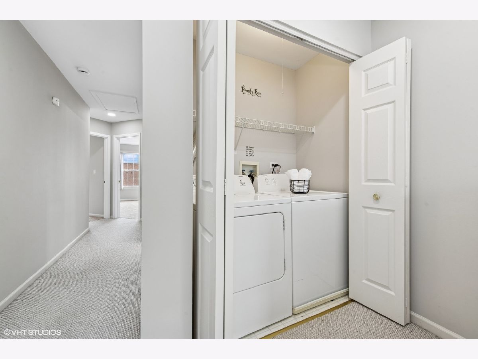
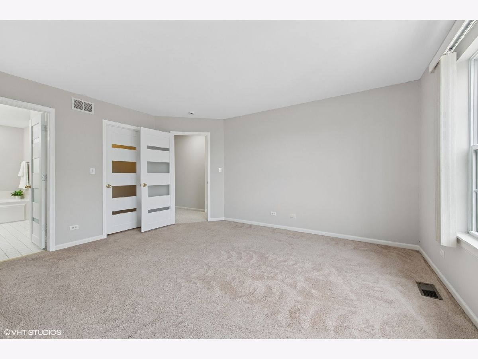
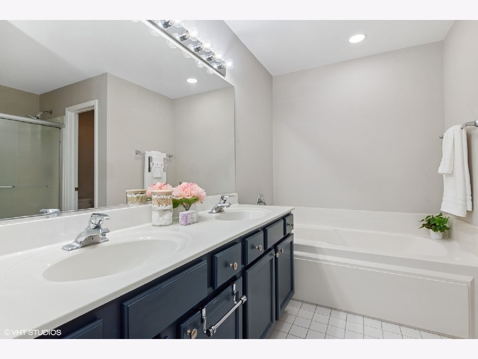
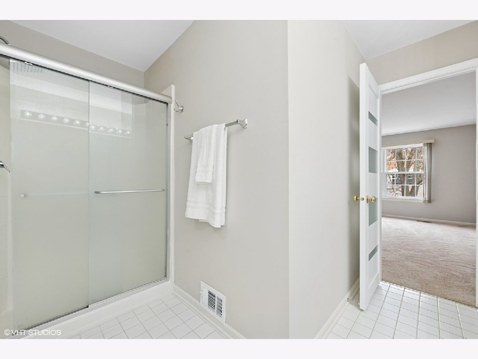
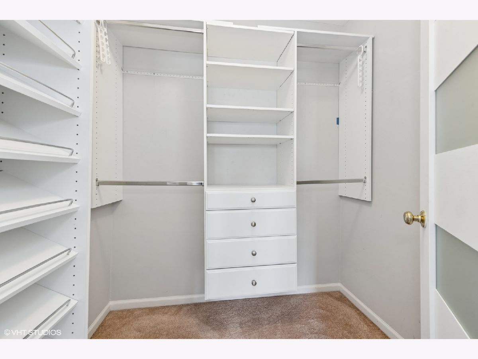
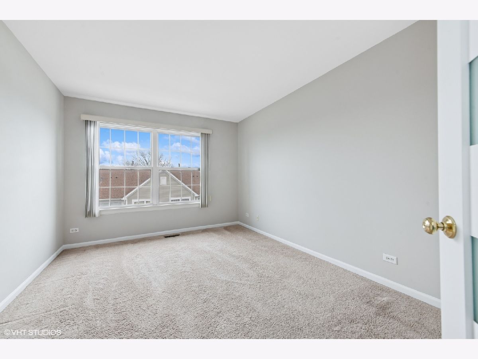
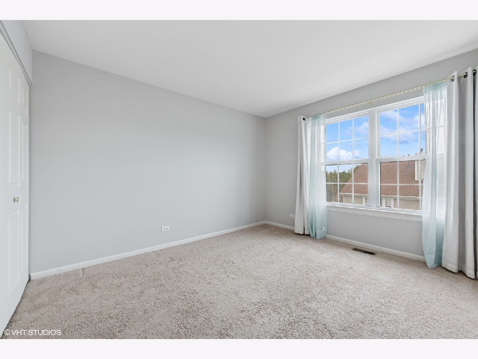
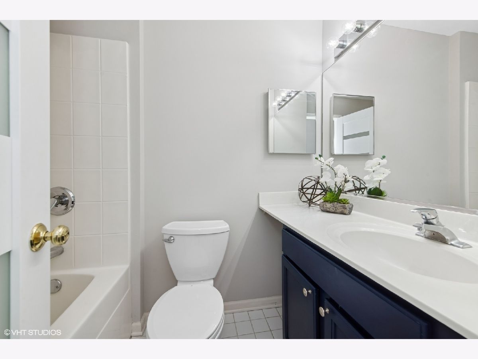
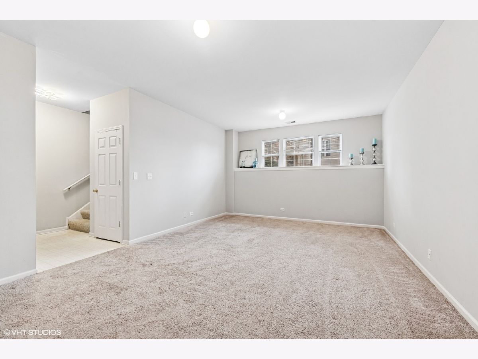
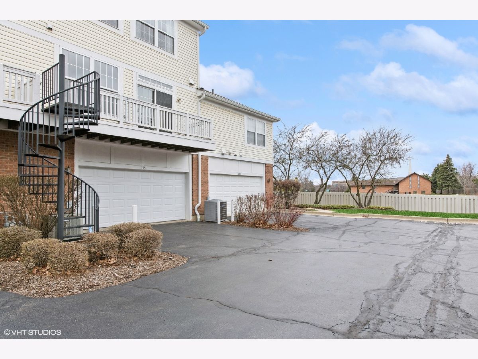
Room Specifics
Total Bedrooms: 3
Bedrooms Above Ground: 3
Bedrooms Below Ground: 0
Dimensions: —
Floor Type: —
Dimensions: —
Floor Type: —
Full Bathrooms: 3
Bathroom Amenities: Separate Shower,Double Sink
Bathroom in Basement: 0
Rooms: —
Basement Description: —
Other Specifics
| 2 | |
| — | |
| — | |
| — | |
| — | |
| COMMON | |
| — | |
| — | |
| — | |
| — | |
| Not in DB | |
| — | |
| — | |
| — | |
| — |
Tax History
| Year | Property Taxes |
|---|---|
| 2015 | $8,920 |
| 2020 | $9,673 |
Contact Agent
Nearby Similar Homes
Nearby Sold Comparables
Contact Agent
Listing Provided By
Compass


