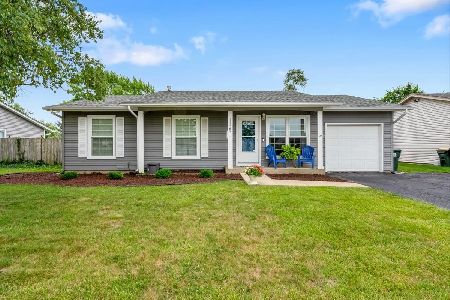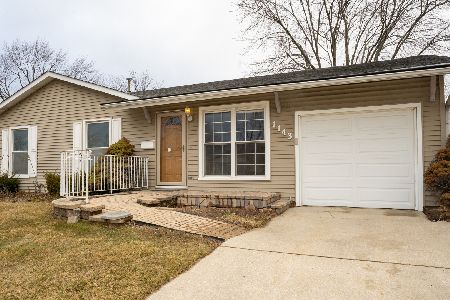1136 Glenn Trail, Elk Grove Village, Illinois 60007
$250,000
|
Sold
|
|
| Status: | Closed |
| Sqft: | 1,205 |
| Cost/Sqft: | $211 |
| Beds: | 3 |
| Baths: | 2 |
| Year Built: | 1973 |
| Property Taxes: | $5,558 |
| Days On Market: | 2103 |
| Lot Size: | 0,22 |
Description
Super curb appeal for this well cared for 3BR 1.5BA ranch located in the highly desirable Astronaut Subdivision of charming Elk Grove Village. Entire home has been freshly painted ~ Both baths nicely updated ~ New carpet in all bedrooms, quality laminate wood flooring throughout. Master bedroom has half bath with walk in closet. Windows/Roofing/Siding/Fascia along w/quality LeafGuard Gutters and 50 Gal H2O all installed in 2017. Brand new sump pump. Large laundry room off garage w/sink. Attic has additional insulation with loads of storage along with a pull down staircase. Concrete extended driveway leads to a huge sun drenched fenced in backyard. Quality custom built shed for all your outdoor storage needs. Top Rated Schools of Adolph Link ~ Margaret Mead and award winning JB Conant HS. Minutes from Woodfield Mall - Busse Woods and close to all major highways, tons of shopping and restaurants.
Property Specifics
| Single Family | |
| — | |
| Ranch | |
| 1973 | |
| None | |
| — | |
| No | |
| 0.22 |
| Cook | |
| — | |
| — / Not Applicable | |
| None | |
| Lake Michigan | |
| Public Sewer | |
| 10693833 | |
| 07362020270000 |
Nearby Schools
| NAME: | DISTRICT: | DISTANCE: | |
|---|---|---|---|
|
Grade School
Adolph Link Elementary School |
54 | — | |
|
Middle School
Margaret Mead Junior High School |
54 | Not in DB | |
|
High School
J B Conant High School |
211 | Not in DB | |
Property History
| DATE: | EVENT: | PRICE: | SOURCE: |
|---|---|---|---|
| 15 Jun, 2020 | Sold | $250,000 | MRED MLS |
| 6 May, 2020 | Under contract | $254,000 | MRED MLS |
| 20 Apr, 2020 | Listed for sale | $254,000 | MRED MLS |
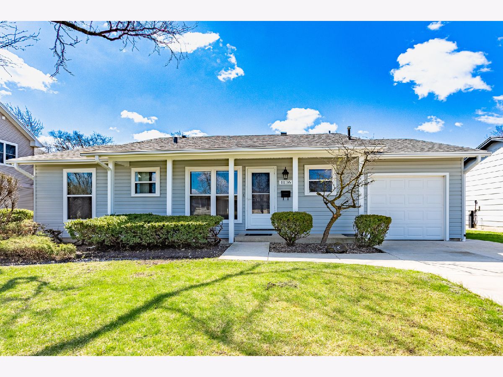
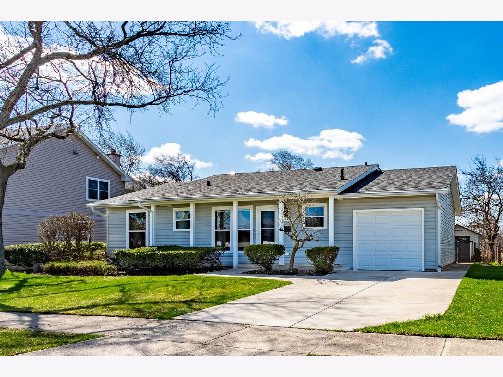
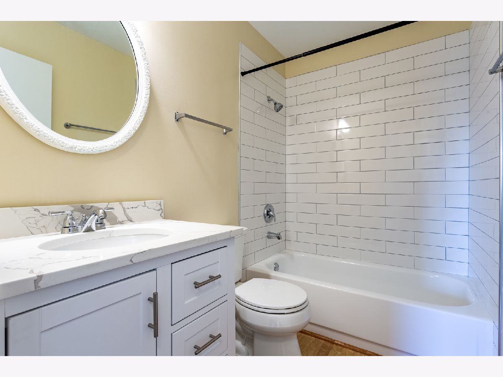
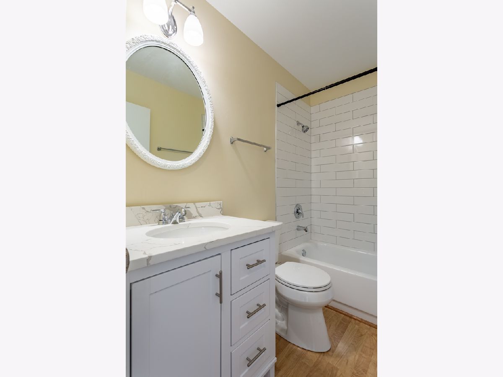
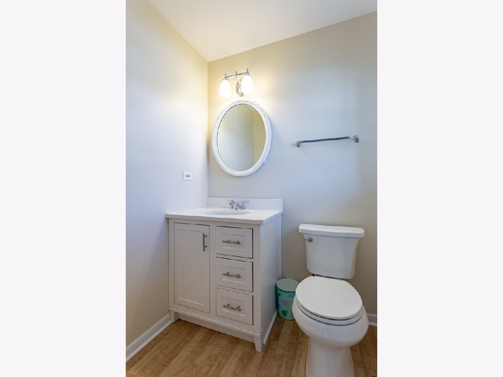
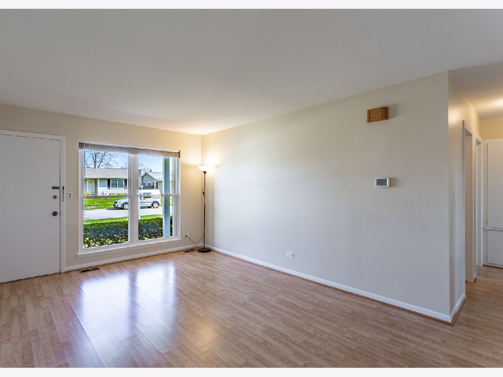
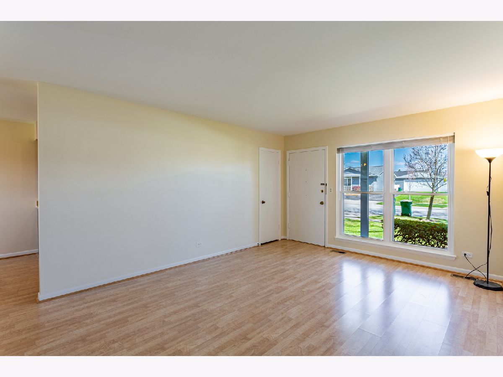
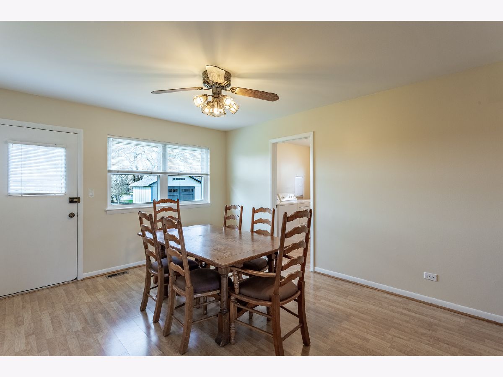
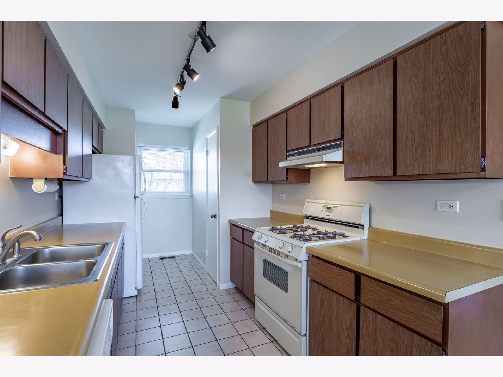
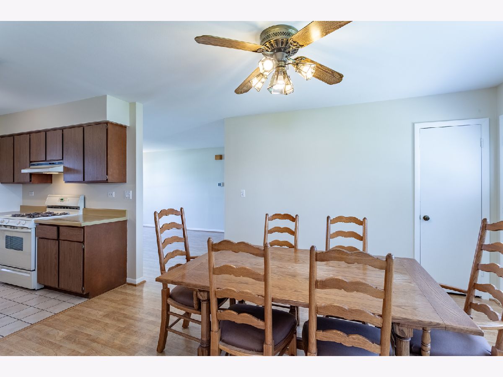
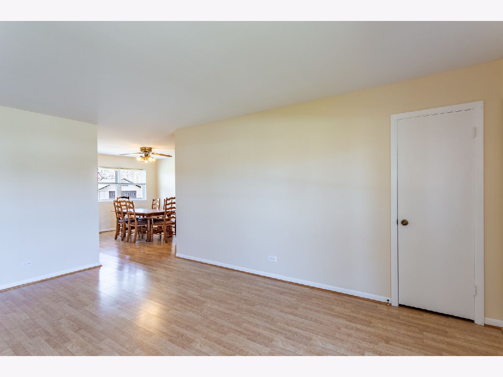
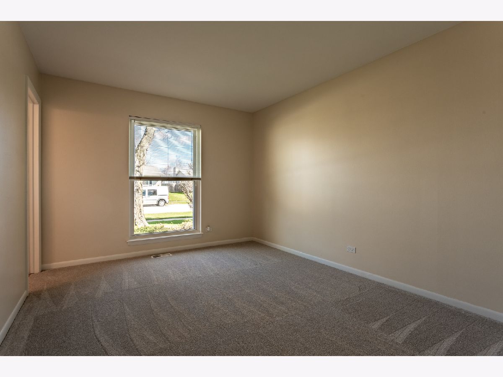
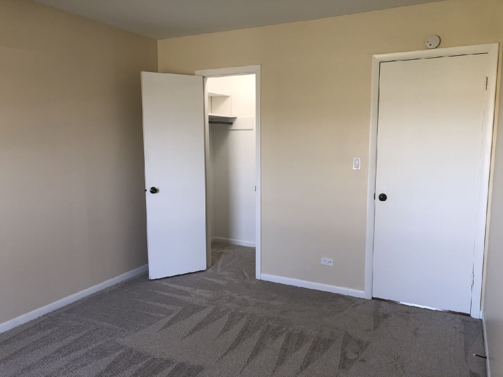
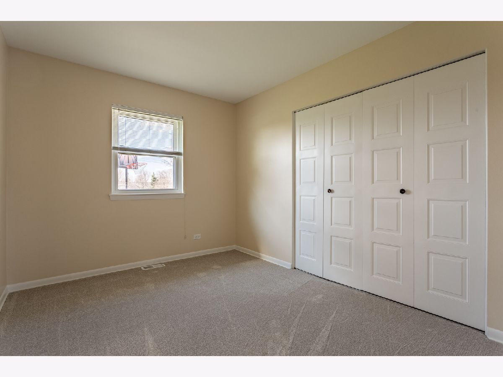
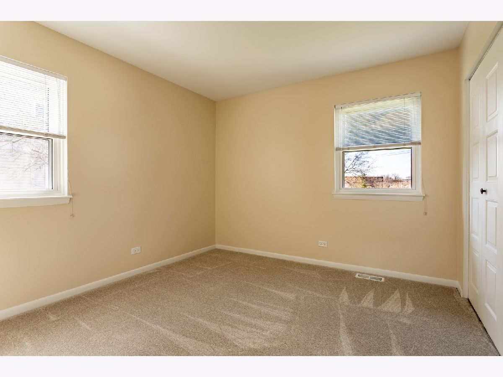
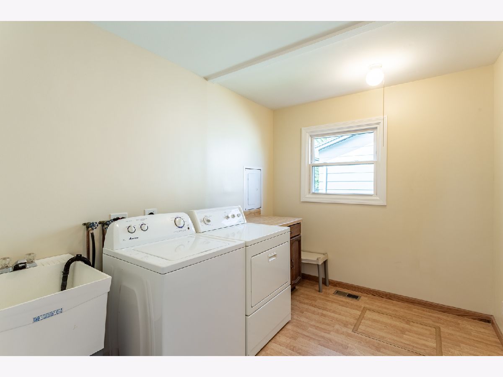
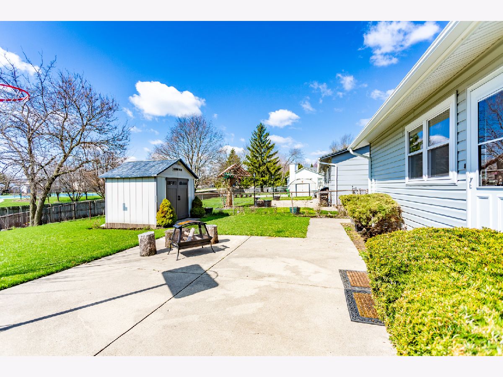
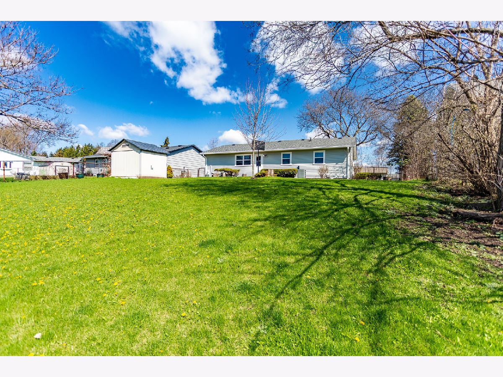
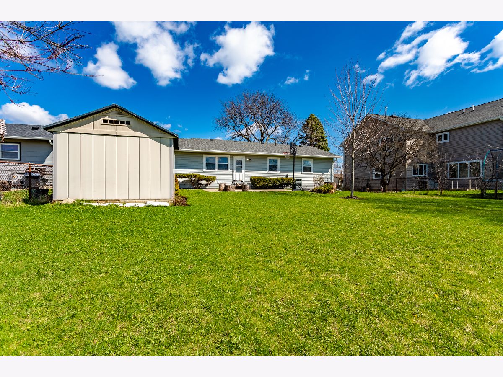
Room Specifics
Total Bedrooms: 3
Bedrooms Above Ground: 3
Bedrooms Below Ground: 0
Dimensions: —
Floor Type: Carpet
Dimensions: —
Floor Type: Carpet
Full Bathrooms: 2
Bathroom Amenities: —
Bathroom in Basement: 0
Rooms: No additional rooms
Basement Description: Crawl
Other Specifics
| 1 | |
| Concrete Perimeter | |
| Concrete | |
| Storms/Screens | |
| Fenced Yard,Mature Trees | |
| 70 X 132 | |
| Pull Down Stair | |
| Half | |
| Wood Laminate Floors, Walk-In Closet(s) | |
| Range, Dishwasher, Refrigerator, Washer, Dryer, Disposal, Range Hood | |
| Not in DB | |
| Park, Tennis Court(s), Lake, Curbs, Sidewalks, Street Lights, Street Paved | |
| — | |
| — | |
| — |
Tax History
| Year | Property Taxes |
|---|---|
| 2020 | $5,558 |
Contact Agent
Nearby Sold Comparables
Contact Agent
Listing Provided By
Berkshire Hathaway HomeServices American Heritage



