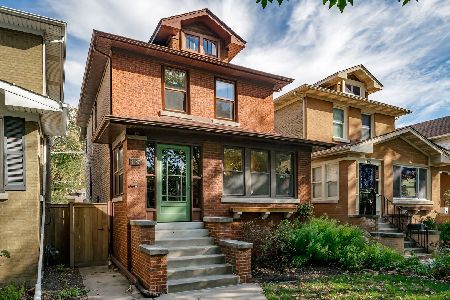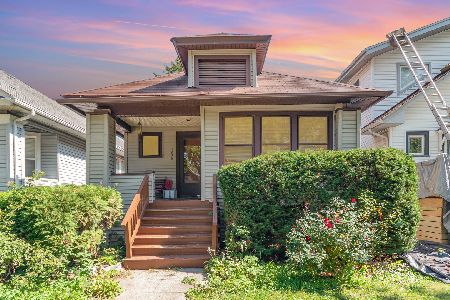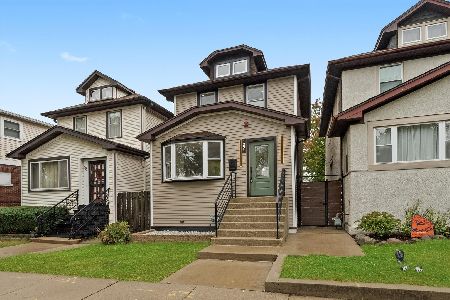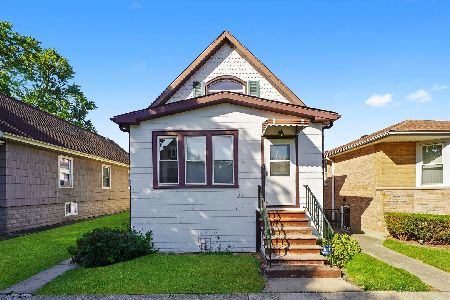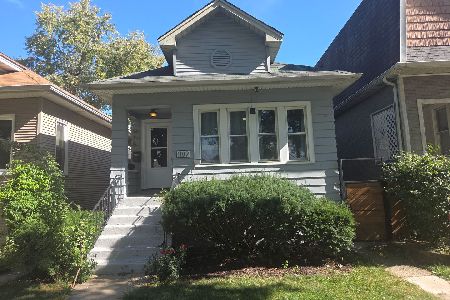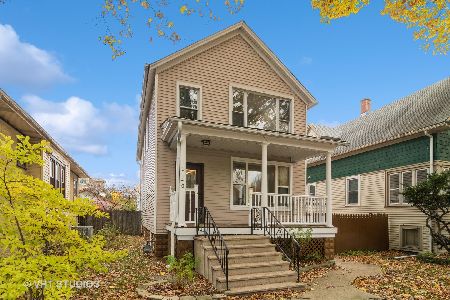1136 Highland Avenue, Oak Park, Illinois 60304
$490,000
|
Sold
|
|
| Status: | Closed |
| Sqft: | 1,900 |
| Cost/Sqft: | $261 |
| Beds: | 3 |
| Baths: | 2 |
| Year Built: | 1925 |
| Property Taxes: | $10,655 |
| Days On Market: | 445 |
| Lot Size: | 0,00 |
Description
Remodeled kitchen with new stainless steel appliances, quartz countertops and butcher block peninsula. Newly updated bathrooms Four bedrooms on three levels. Basement bedroom with ample light and egress window, two main floor bedrooms, and one upstairs bedroom with adjoining space for office, playroom, reading area. Family room plus space for office, playroom, craft area etc Newer washer and dryer. Mud room/pantry. Beautifully landscaped backyard with raised garden beds, perennial gardens, patio space and new back porch with room for grill. 2.5 car garage plus gated concrete parking space which can also be used as a patio. Oak Park charm hardwood floors, stained glass, decorative fireplace. Central air and zoned heating. Friendly block with two block parties and regular social gatherings. One block to grade school, four blocks to Blueline, 20 minutes drive to downtown Chicago. Walking distance to Oak Park Arts district restaurants, shops, galleries and cafes.
Property Specifics
| Single Family | |
| — | |
| — | |
| 1925 | |
| — | |
| — | |
| No | |
| — |
| Cook | |
| — | |
| — / Not Applicable | |
| — | |
| — | |
| — | |
| 12152726 | |
| 16173180160000 |
Nearby Schools
| NAME: | DISTRICT: | DISTANCE: | |
|---|---|---|---|
|
Grade School
Irving Elementary School |
97 | — | |
|
Middle School
Percy Julian Middle School |
97 | Not in DB | |
|
High School
Oak Park & River Forest High Sch |
200 | Not in DB | |
Property History
| DATE: | EVENT: | PRICE: | SOURCE: |
|---|---|---|---|
| 24 Dec, 2008 | Sold | $163,000 | MRED MLS |
| 29 Nov, 2008 | Under contract | $224,900 | MRED MLS |
| — | Last price change | $239,900 | MRED MLS |
| 6 Aug, 2008 | Listed for sale | $239,900 | MRED MLS |
| 27 Jun, 2012 | Sold | $265,000 | MRED MLS |
| 17 Apr, 2012 | Under contract | $285,000 | MRED MLS |
| 27 Mar, 2012 | Listed for sale | $285,000 | MRED MLS |
| 23 Oct, 2022 | Listed for sale | $0 | MRED MLS |
| 8 Oct, 2024 | Sold | $490,000 | MRED MLS |
| 17 Sep, 2024 | Under contract | $495,000 | MRED MLS |
| 1 Sep, 2024 | Listed for sale | $495,000 | MRED MLS |
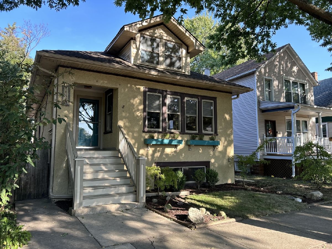
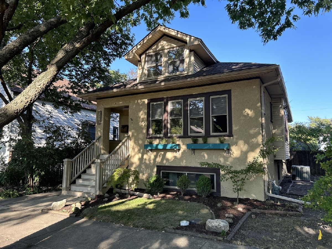
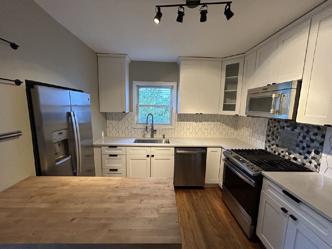
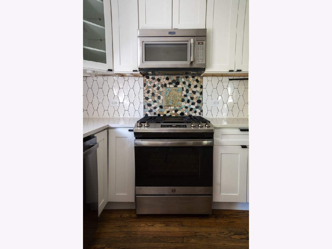
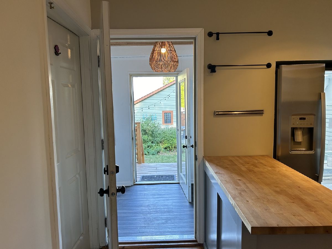
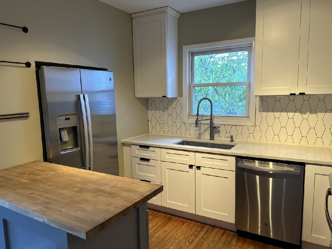
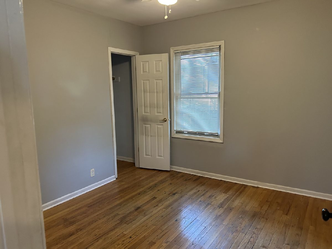
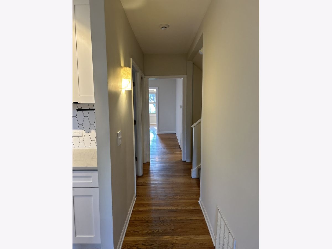
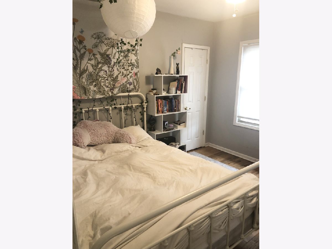
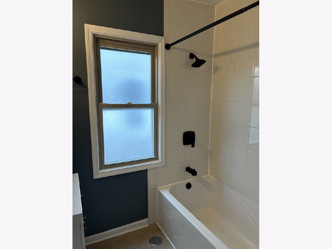
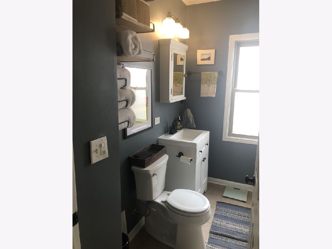
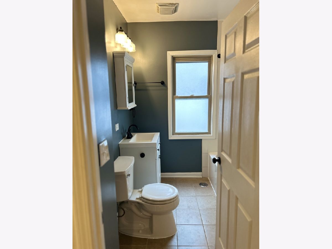
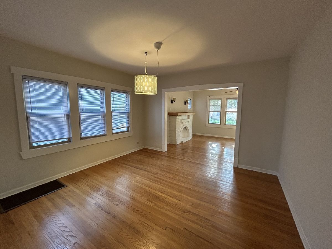
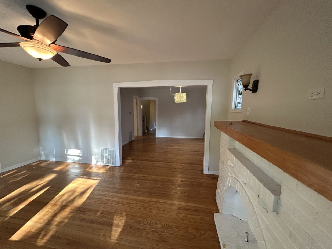
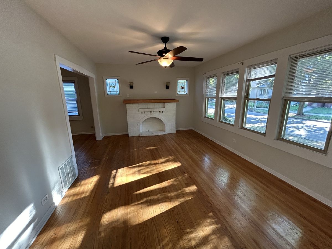
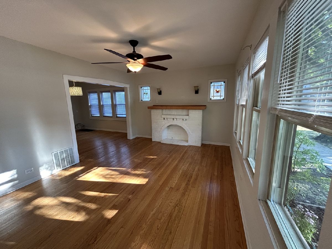
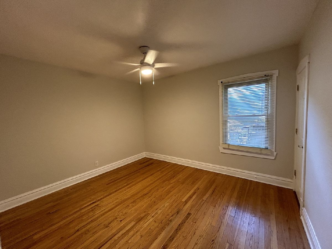
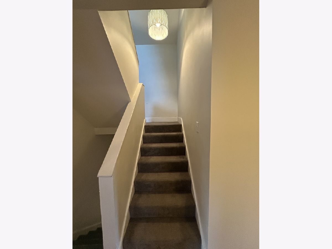
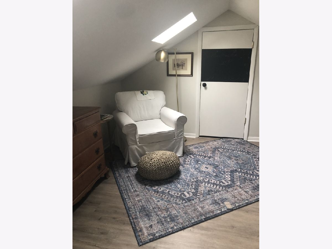
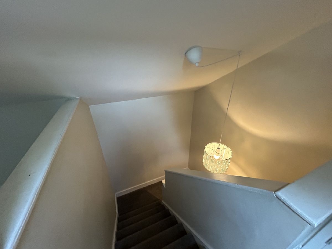
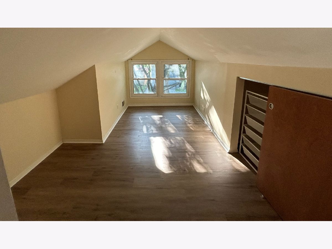
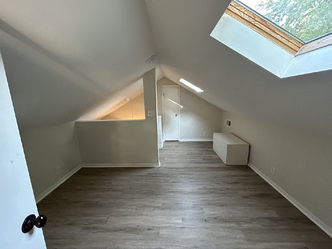
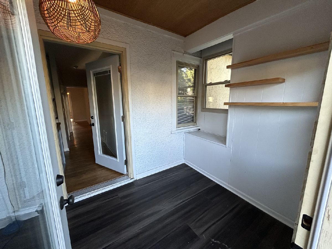
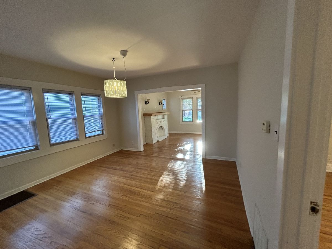
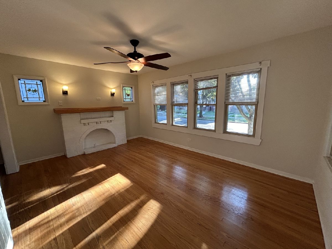
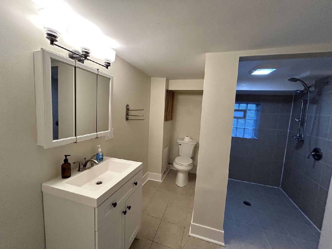
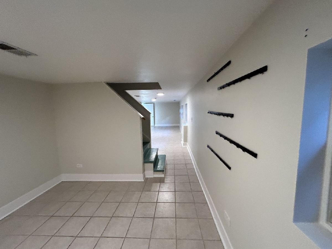
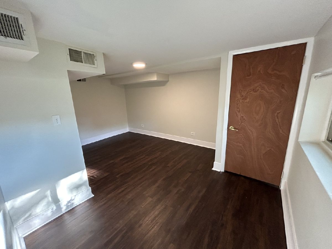
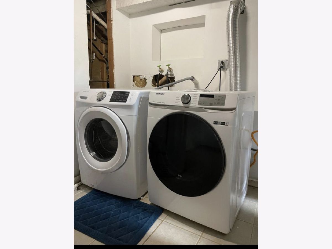
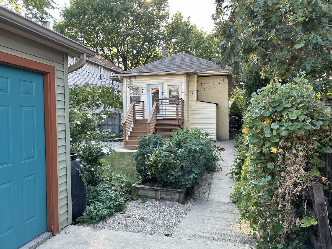
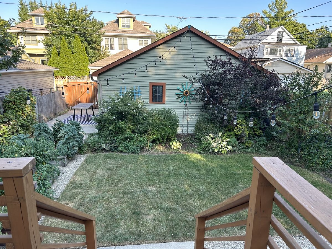
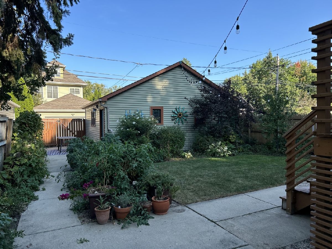
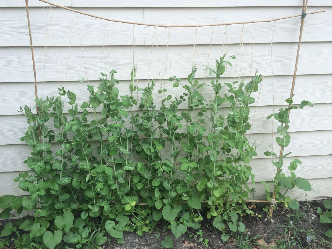
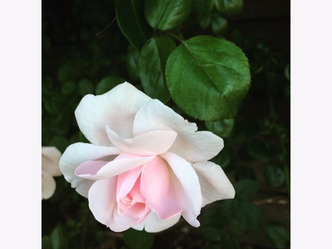
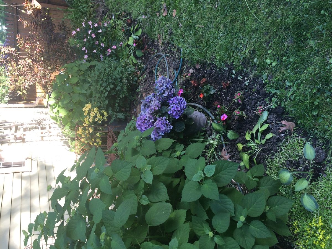
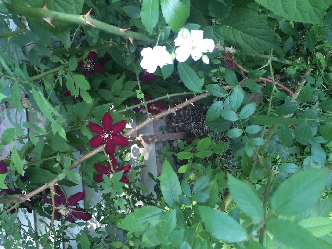
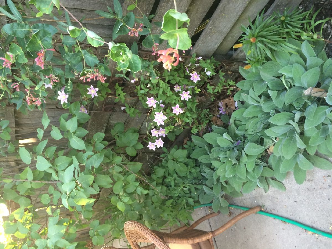
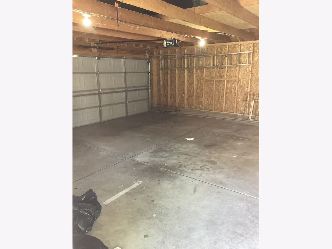
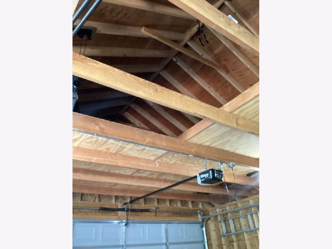
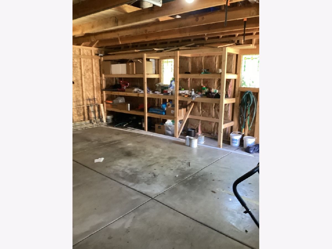
Room Specifics
Total Bedrooms: 4
Bedrooms Above Ground: 3
Bedrooms Below Ground: 1
Dimensions: —
Floor Type: —
Dimensions: —
Floor Type: —
Dimensions: —
Floor Type: —
Full Bathrooms: 2
Bathroom Amenities: Soaking Tub
Bathroom in Basement: 1
Rooms: —
Basement Description: Finished,Exterior Access,Egress Window,Rec/Family Area,Sleeping Area,Storage Space
Other Specifics
| 2.5 | |
| — | |
| — | |
| — | |
| — | |
| 37 X 126 | |
| — | |
| — | |
| — | |
| — | |
| Not in DB | |
| — | |
| — | |
| — | |
| — |
Tax History
| Year | Property Taxes |
|---|---|
| 2008 | $7,266 |
| 2012 | $6,876 |
| 2024 | $10,655 |
Contact Agent
Nearby Similar Homes
Nearby Sold Comparables
Contact Agent
Listing Provided By
Ryan Real Estate Services, LLC

