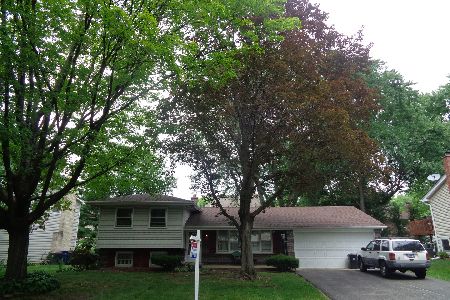1136 Jane Avenue, Naperville, Illinois 60540
$770,000
|
Sold
|
|
| Status: | Closed |
| Sqft: | 3,633 |
| Cost/Sqft: | $220 |
| Beds: | 4 |
| Baths: | 5 |
| Year Built: | 2006 |
| Property Taxes: | $17,308 |
| Days On Market: | 1702 |
| Lot Size: | 0,23 |
Description
Gorgeous transitional styled home! Soaring 20' foyer with a beautiful oak staircase. Central eating area open to chef's kitchen and family room. Re-stained hardwood floors on 1st level. 9 1/2' ceilings on 1st & 2nd floors & in basement! Crown moldings, white 2-panel doors & trim. Elegant tray ceilings and white wainscoting in living & dining rooms. Upgraded in 2020 - Samsung SS Refrigerator, 5-burner cooktop & dishwasher. Granite counters, breakfast bar & walk-in pantry closet in bright chef's kitchen. Newly remodeled laundry/mud room w/leathered granite countertops & soft close cabinets. Full bath on 1st floor w/adjacent office or 6th BR. Perfect for inlaws or au pair. Huge master suite has a 17' x 17' sitting room/office, jacuzzi, separate shower & walk-in closet. Private bath & WIC in Junior Suite on 2nd level. Basement professionally finished in 2017. Luxurious vinyl plank flooring, spacious recreation room, 2nd fireplace, 12' custom built stainless steel bar, 5th BR & sparkling white bathroom. Beautiful Unilock paver patio & seat wall in private fenced yard. All brick exterior! Attached 3-car garage. Security system. Dual HVAC. New Water Heater. Central Vac. Ideal location! 4 minutes to downtown Naperville restaurants, train station & I-88. Award winning Naperville District #203 Schools.
Property Specifics
| Single Family | |
| — | |
| — | |
| 2006 | |
| Full | |
| — | |
| No | |
| 0.23 |
| Du Page | |
| Kings Terrace | |
| 0 / Not Applicable | |
| None | |
| Lake Michigan | |
| Public Sewer | |
| 11112776 | |
| 0817308005 |
Nearby Schools
| NAME: | DISTRICT: | DISTANCE: | |
|---|---|---|---|
|
Grade School
Prairie Elementary School |
203 | — | |
|
Middle School
Washington Junior High School |
203 | Not in DB | |
|
High School
Naperville North High School |
203 | Not in DB | |
Property History
| DATE: | EVENT: | PRICE: | SOURCE: |
|---|---|---|---|
| 28 Apr, 2009 | Sold | $670,000 | MRED MLS |
| 16 Mar, 2009 | Under contract | $674,900 | MRED MLS |
| — | Last price change | $703,901 | MRED MLS |
| 1 Jan, 2009 | Listed for sale | $738,900 | MRED MLS |
| 8 Feb, 2013 | Sold | $667,000 | MRED MLS |
| 8 Jan, 2013 | Under contract | $699,900 | MRED MLS |
| — | Last price change | $725,000 | MRED MLS |
| 12 Jul, 2012 | Listed for sale | $750,000 | MRED MLS |
| 28 Jun, 2021 | Sold | $770,000 | MRED MLS |
| 7 Jun, 2021 | Under contract | $799,900 | MRED MLS |
| 5 Jun, 2021 | Listed for sale | $799,900 | MRED MLS |

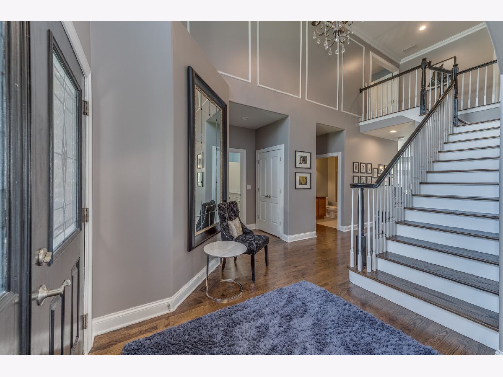
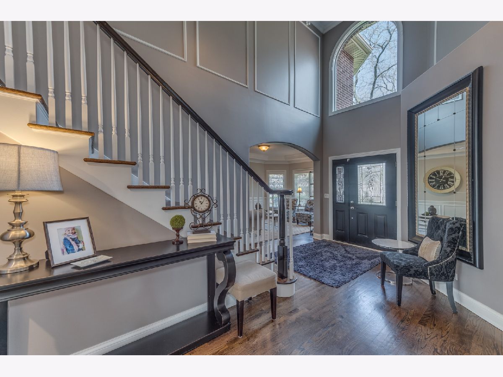
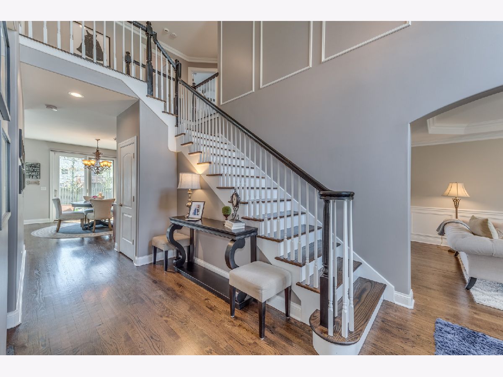


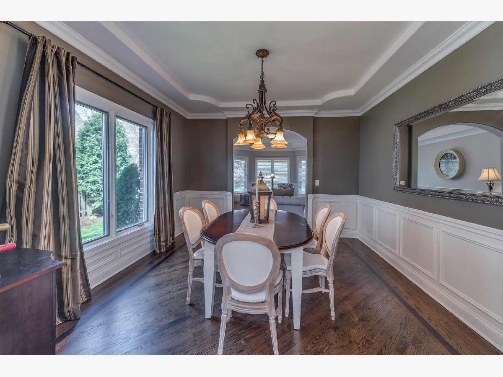


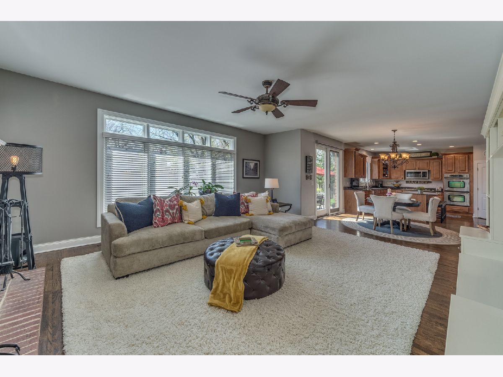


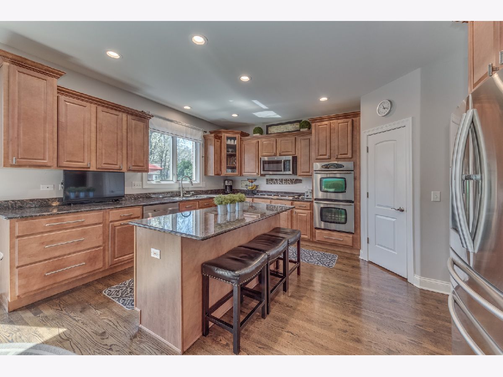
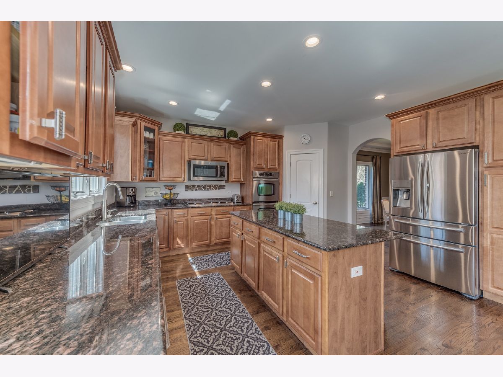
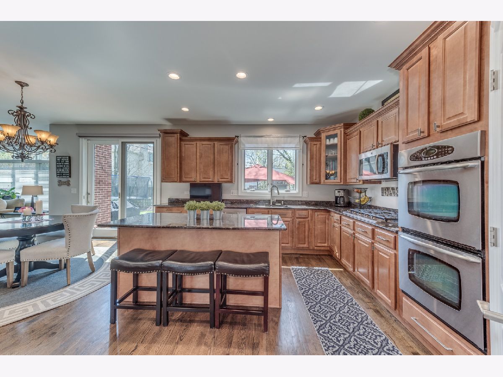
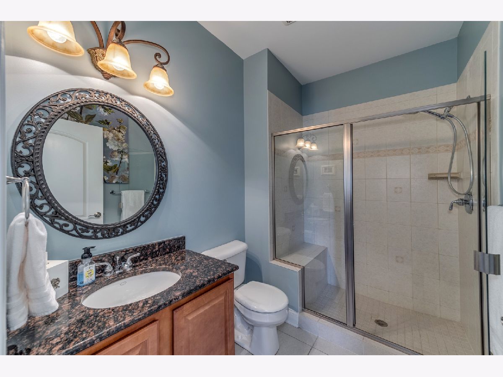
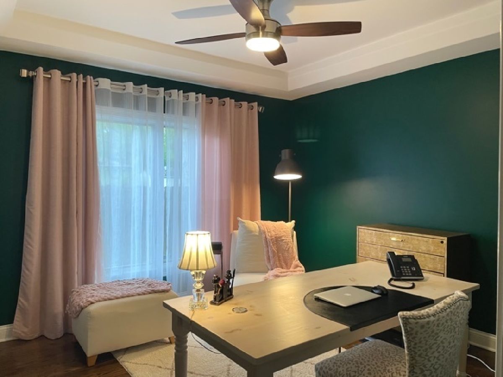

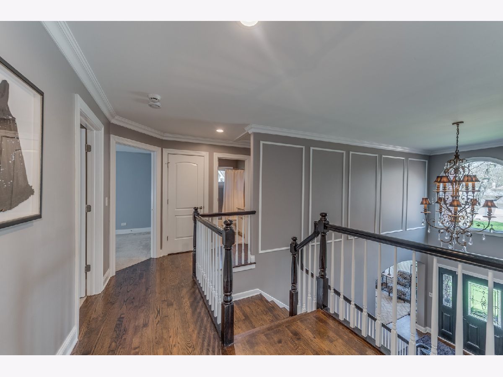

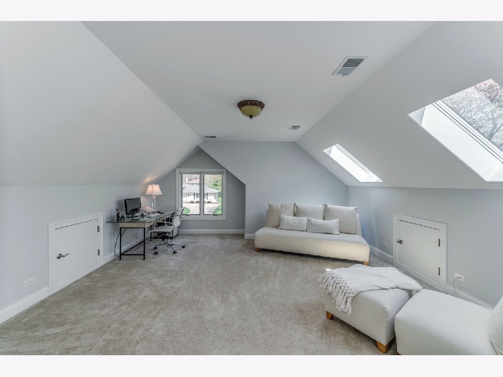


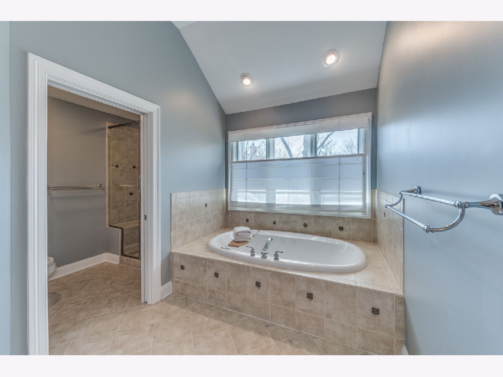

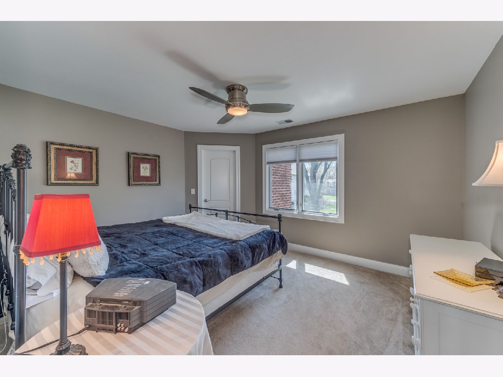

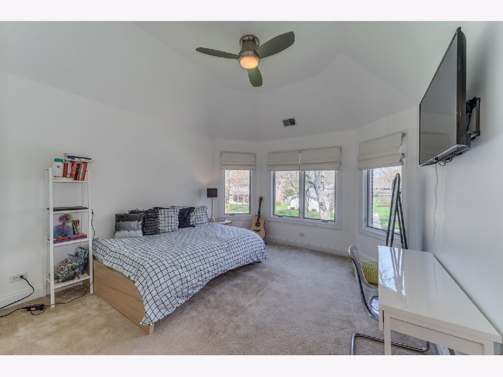
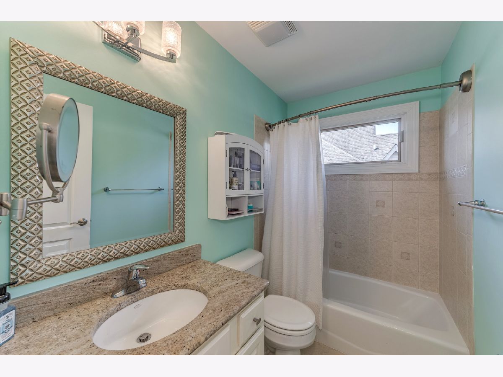
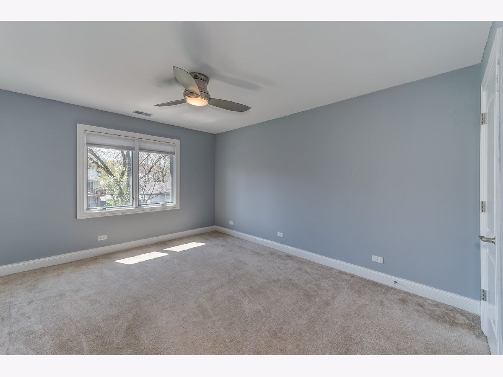
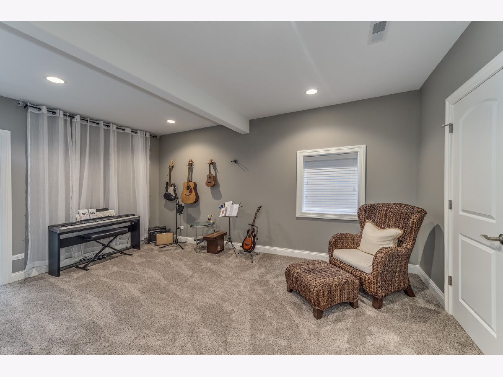

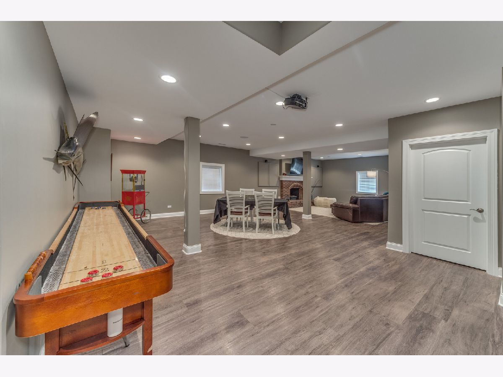







Room Specifics
Total Bedrooms: 5
Bedrooms Above Ground: 4
Bedrooms Below Ground: 1
Dimensions: —
Floor Type: Carpet
Dimensions: —
Floor Type: Carpet
Dimensions: —
Floor Type: Carpet
Dimensions: —
Floor Type: —
Full Bathrooms: 5
Bathroom Amenities: Whirlpool,Separate Shower,Double Sink
Bathroom in Basement: 1
Rooms: Eating Area,Den,Sitting Room,Bedroom 5,Recreation Room
Basement Description: Finished
Other Specifics
| 3 | |
| Concrete Perimeter | |
| Concrete | |
| Patio, Brick Paver Patio | |
| Fenced Yard,Landscaped,Mature Trees | |
| 75 X 131 | |
| — | |
| Full | |
| Bar-Dry, Hardwood Floors, First Floor Bedroom, In-Law Arrangement, First Floor Laundry, First Floor Full Bath, Walk-In Closet(s) | |
| Double Oven, Range, Dishwasher, Refrigerator, Disposal, Stainless Steel Appliance(s) | |
| Not in DB | |
| Park, Sidewalks, Street Lights, Street Paved | |
| — | |
| — | |
| Wood Burning, Gas Starter |
Tax History
| Year | Property Taxes |
|---|---|
| 2009 | $15,120 |
| 2013 | $16,552 |
| 2021 | $17,308 |
Contact Agent
Nearby Similar Homes
Nearby Sold Comparables
Contact Agent
Listing Provided By
RE/MAX of Naperville



