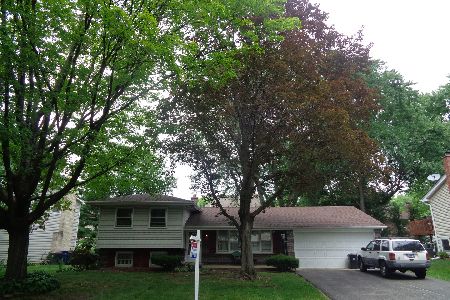1136 Jane Avenue, Naperville, Illinois 60565
$670,000
|
Sold
|
|
| Status: | Closed |
| Sqft: | 4,000 |
| Cost/Sqft: | $169 |
| Beds: | 5 |
| Baths: | 4 |
| Year Built: | 2006 |
| Property Taxes: | $15,120 |
| Days On Market: | 6240 |
| Lot Size: | 0,00 |
Description
IT'S TRUE!! AWESOME OPPORTUNITY! REDUCED 545,000! Org. List 1,219,900-Extensive & Exquisite amenities! Premier cabintry/granite CT/hrd wd flrs/mst bedrm w/17x17 sitting area/lux mst bth/vaults & trays galore/security w/upgrd intercom system/2 fireplaces /S.S. appl.pkg/all bdrm WIC/Sold in "AS IS" condition. free appraisal w/credit report when purchase financed w/preferred lender/ Vacant- lockbox combo
Property Specifics
| Single Family | |
| — | |
| Traditional | |
| 2006 | |
| Full | |
| CUSTOM | |
| No | |
| — |
| Du Page | |
| — | |
| 0 / Not Applicable | |
| None | |
| Public | |
| Public Sewer | |
| 07099666 | |
| 0817308005 |
Nearby Schools
| NAME: | DISTRICT: | DISTANCE: | |
|---|---|---|---|
|
Grade School
Prairie Elementary School |
203 | — | |
|
Middle School
Washington Junior High School |
203 | Not in DB | |
|
High School
Naperville Central High School |
203 | Not in DB | |
Property History
| DATE: | EVENT: | PRICE: | SOURCE: |
|---|---|---|---|
| 28 Apr, 2009 | Sold | $670,000 | MRED MLS |
| 16 Mar, 2009 | Under contract | $674,900 | MRED MLS |
| — | Last price change | $703,901 | MRED MLS |
| 1 Jan, 2009 | Listed for sale | $738,900 | MRED MLS |
| 8 Feb, 2013 | Sold | $667,000 | MRED MLS |
| 8 Jan, 2013 | Under contract | $699,900 | MRED MLS |
| — | Last price change | $725,000 | MRED MLS |
| 12 Jul, 2012 | Listed for sale | $750,000 | MRED MLS |
| 28 Jun, 2021 | Sold | $770,000 | MRED MLS |
| 7 Jun, 2021 | Under contract | $799,900 | MRED MLS |
| 5 Jun, 2021 | Listed for sale | $799,900 | MRED MLS |
Room Specifics
Total Bedrooms: 5
Bedrooms Above Ground: 5
Bedrooms Below Ground: 0
Dimensions: —
Floor Type: Carpet
Dimensions: —
Floor Type: Carpet
Dimensions: —
Floor Type: Carpet
Dimensions: —
Floor Type: —
Full Bathrooms: 4
Bathroom Amenities: Whirlpool,Separate Shower,Double Sink
Bathroom in Basement: 0
Rooms: Bedroom 5,Den,Sitting Room,Utility Room-1st Floor
Basement Description: Unfinished
Other Specifics
| 3 | |
| — | |
| Concrete | |
| — | |
| — | |
| 75 X 131 | |
| — | |
| Full | |
| Vaulted/Cathedral Ceilings, First Floor Bedroom | |
| Double Oven, Range, Microwave, Dishwasher, Refrigerator | |
| Not in DB | |
| — | |
| — | |
| — | |
| — |
Tax History
| Year | Property Taxes |
|---|---|
| 2009 | $15,120 |
| 2013 | $16,552 |
| 2021 | $17,308 |
Contact Agent
Nearby Similar Homes
Nearby Sold Comparables
Contact Agent
Listing Provided By
Lawrence Group R.E. Properties







