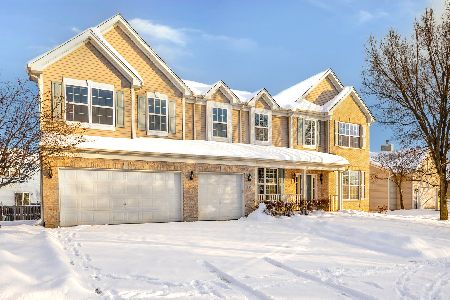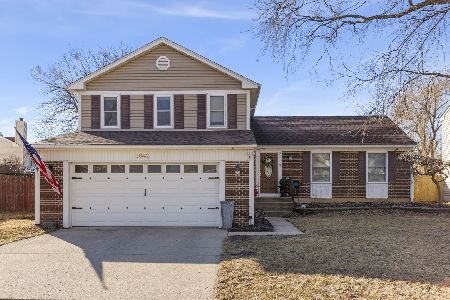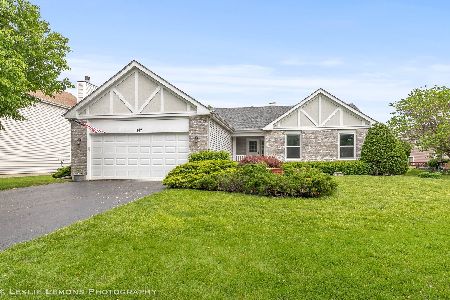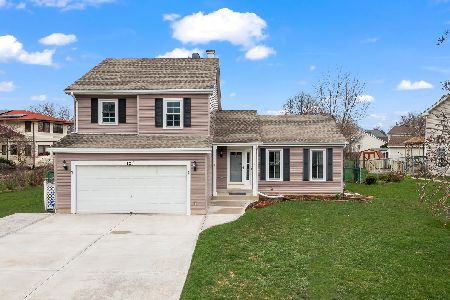1136 Jennifer Lane, Bolingbrook, Illinois 60440
$302,500
|
Sold
|
|
| Status: | Closed |
| Sqft: | 0 |
| Cost/Sqft: | — |
| Beds: | 3 |
| Baths: | 3 |
| Year Built: | 2003 |
| Property Taxes: | $6,366 |
| Days On Market: | 6542 |
| Lot Size: | 0,00 |
Description
Inspired by Frank Lloyd Wright, this newer 2-story custom home is a showcase of style & amenities! Fab open plan w/soaring ceil, columns, prairie lights, trim & doors. Nice LR/DR off long foyer. Gourmet kit w/maple cabs & island opens to breakfast room. Sunny Fam rm w/slate fplace. Lux master suite, loft & 1st flr den. Heated 3 car gar. Prof landscaped w/pergola, brick patio & firepit! High effcy home is tech wired.
Property Specifics
| Single Family | |
| — | |
| Prairie | |
| 2003 | |
| Partial | |
| — | |
| No | |
| — |
| Will | |
| Brookwood Estates | |
| 0 / Not Applicable | |
| None | |
| Lake Michigan | |
| Public Sewer | |
| 06847670 | |
| 1202083780180000 |
Nearby Schools
| NAME: | DISTRICT: | DISTANCE: | |
|---|---|---|---|
|
Grade School
Jamie Mcgee Elementary School |
365U | — | |
|
Middle School
Jane Addams Middle School |
365U | Not in DB | |
|
High School
Bolingbrook High School |
365U | Not in DB | |
Property History
| DATE: | EVENT: | PRICE: | SOURCE: |
|---|---|---|---|
| 10 Jun, 2008 | Sold | $302,500 | MRED MLS |
| 10 Apr, 2008 | Under contract | $309,900 | MRED MLS |
| 2 Apr, 2008 | Listed for sale | $309,900 | MRED MLS |
| 22 Jan, 2016 | Sold | $270,000 | MRED MLS |
| 30 Nov, 2015 | Under contract | $279,900 | MRED MLS |
| 10 Nov, 2015 | Listed for sale | $279,900 | MRED MLS |
Room Specifics
Total Bedrooms: 3
Bedrooms Above Ground: 3
Bedrooms Below Ground: 0
Dimensions: —
Floor Type: Carpet
Dimensions: —
Floor Type: Carpet
Full Bathrooms: 3
Bathroom Amenities: Whirlpool,Separate Shower
Bathroom in Basement: 0
Rooms: Breakfast Room,Den,Foyer,Gallery,Loft,Office,Utility Room-1st Floor
Basement Description: Crawl
Other Specifics
| 3 | |
| Concrete Perimeter | |
| Asphalt | |
| Patio | |
| Landscaped | |
| 104X114X47X129 | |
| — | |
| Full | |
| Vaulted/Cathedral Ceilings | |
| Range, Microwave, Dishwasher, Refrigerator, Washer, Dryer, Disposal | |
| Not in DB | |
| — | |
| — | |
| — | |
| Attached Fireplace Doors/Screen, Gas Log, Gas Starter |
Tax History
| Year | Property Taxes |
|---|---|
| 2008 | $6,366 |
| 2016 | $8,679 |
Contact Agent
Nearby Similar Homes
Nearby Sold Comparables
Contact Agent
Listing Provided By
Coldwell Banker Residential









