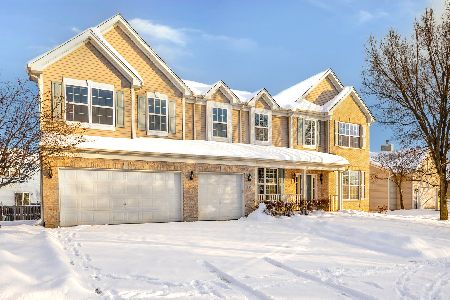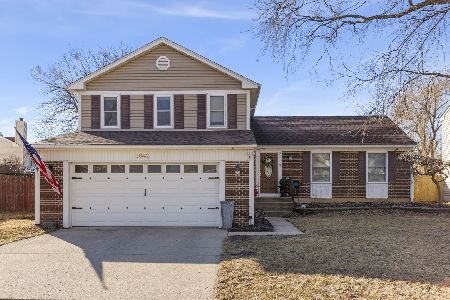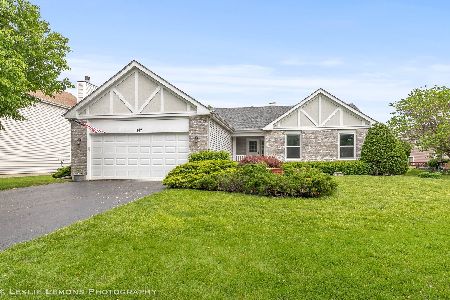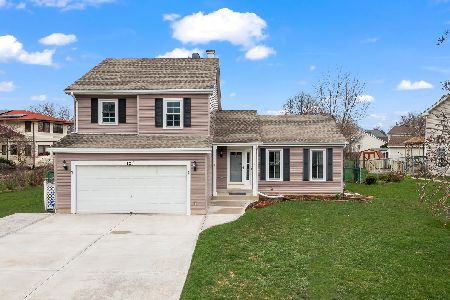1136 Jennifer Lane, Bolingbrook, Illinois 60440
$270,000
|
Sold
|
|
| Status: | Closed |
| Sqft: | 2,175 |
| Cost/Sqft: | $129 |
| Beds: | 3 |
| Baths: | 4 |
| Year Built: | 2003 |
| Property Taxes: | $8,679 |
| Days On Market: | 3764 |
| Lot Size: | 0,00 |
Description
Quality craftsmanship is evident in this unique Frank Lloyd Wright designed 4 bedroom, 3 1/2 baths and a 3 car garage with heat, oak flooring and trim, LED/CFL lighting. Kitchen with Jenn Air appliances newer roof furn and a/c (2013) From the moment you enter the home you will be impressed with the attention to detail of design. The builder/architect is a graduate under the Frank Lloyd Wright Studies. Bsmt finished 1 yr ago. The home also features surround sound, beautiful front and backyard that was professionally landscaped has outdoor speakers, pergola and brick paver patio with fire pit for the chiller evenings ** Pre-Approved Buyers Only Please and notice to show, at least the night before**
Property Specifics
| Single Family | |
| — | |
| Prairie | |
| 2003 | |
| Partial | |
| — | |
| No | |
| — |
| Will | |
| Brookwood Estates | |
| 0 / Not Applicable | |
| None | |
| Lake Michigan | |
| Public Sewer | |
| 09083140 | |
| 1202083780180000 |
Nearby Schools
| NAME: | DISTRICT: | DISTANCE: | |
|---|---|---|---|
|
Grade School
Jamie Mcgee Elementary School |
365U | — | |
|
Middle School
Jane Addams Middle School |
365U | Not in DB | |
|
High School
Bolingbrook High School |
365U | Not in DB | |
Property History
| DATE: | EVENT: | PRICE: | SOURCE: |
|---|---|---|---|
| 10 Jun, 2008 | Sold | $302,500 | MRED MLS |
| 10 Apr, 2008 | Under contract | $309,900 | MRED MLS |
| 2 Apr, 2008 | Listed for sale | $309,900 | MRED MLS |
| 22 Jan, 2016 | Sold | $270,000 | MRED MLS |
| 30 Nov, 2015 | Under contract | $279,900 | MRED MLS |
| 10 Nov, 2015 | Listed for sale | $279,900 | MRED MLS |
Room Specifics
Total Bedrooms: 4
Bedrooms Above Ground: 3
Bedrooms Below Ground: 1
Dimensions: —
Floor Type: Carpet
Dimensions: —
Floor Type: Carpet
Dimensions: —
Floor Type: Carpet
Full Bathrooms: 4
Bathroom Amenities: Whirlpool,Separate Shower
Bathroom in Basement: 1
Rooms: Breakfast Room,Foyer,Loft,Office
Basement Description: Finished
Other Specifics
| 3 | |
| Concrete Perimeter | |
| Asphalt | |
| Patio | |
| Landscaped | |
| 104X114X47X129 | |
| — | |
| Full | |
| Vaulted/Cathedral Ceilings, Hardwood Floors, First Floor Laundry | |
| Range, Microwave, Dishwasher, Refrigerator, Washer, Dryer, Disposal | |
| Not in DB | |
| — | |
| — | |
| — | |
| Attached Fireplace Doors/Screen, Gas Log, Gas Starter |
Tax History
| Year | Property Taxes |
|---|---|
| 2008 | $6,366 |
| 2016 | $8,679 |
Contact Agent
Nearby Similar Homes
Nearby Sold Comparables
Contact Agent
Listing Provided By
Coldwell Banker Residential









