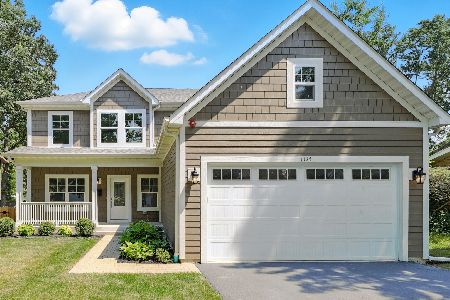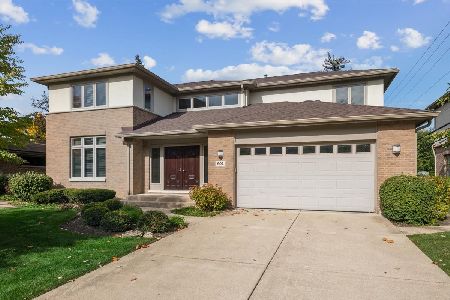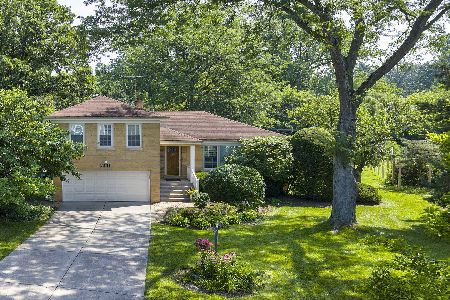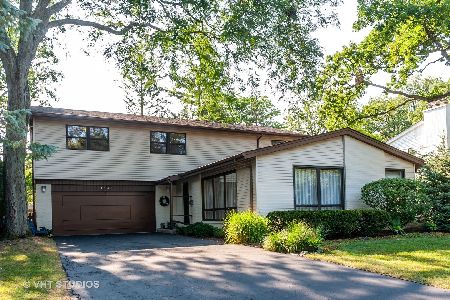1136 Knollwood Road, Deerfield, Illinois 60015
$445,000
|
Sold
|
|
| Status: | Closed |
| Sqft: | 2,127 |
| Cost/Sqft: | $202 |
| Beds: | 4 |
| Baths: | 3 |
| Year Built: | 1959 |
| Property Taxes: | $12,370 |
| Days On Market: | 2513 |
| Lot Size: | 0,00 |
Description
Wonderfully maintained 2-story Colonial on beautifully tree-lined street in fabulous northeast Deerfield located in the Blue Ribbon award winning Walden School district. This four bedroom, 2.5 bath home has a two car attached garage, cozy family room overlooking the beautiful fenced in yard with vegetable garden and patio. The living room features hardwood flooring, a lovely bay window and brick wood burning fireplace. Dining room with French doors leads to back yard. Kitchen with bay window features a new cook top and stainless steel exhaust hood. 2nd floor Master-suite has hardwood flooring and walk-in closet with built-in vanity. Additional bedrooms are spacious. Improvements to this home are: New furnace, hot water heater, tear off roof is 6 years new. New updated 200 amp electricity with new circuit breaker box. New sump and back up sump on its own circuit. Dry basement has been perma-sealed and all window wells have been improved. Close proximity to train, town and pool.
Property Specifics
| Single Family | |
| — | |
| Colonial | |
| 1959 | |
| Partial | |
| — | |
| No | |
| — |
| Lake | |
| — | |
| 0 / Not Applicable | |
| None | |
| Lake Michigan | |
| Public Sewer | |
| 10163709 | |
| 16283060090000 |
Nearby Schools
| NAME: | DISTRICT: | DISTANCE: | |
|---|---|---|---|
|
Grade School
Walden Elementary School |
109 | — | |
|
Middle School
Alan B Shepard Middle School |
109 | Not in DB | |
|
High School
Deerfield High School |
113 | Not in DB | |
Property History
| DATE: | EVENT: | PRICE: | SOURCE: |
|---|---|---|---|
| 29 Mar, 2019 | Sold | $445,000 | MRED MLS |
| 30 Jan, 2019 | Under contract | $430,000 | MRED MLS |
| 24 Jan, 2019 | Listed for sale | $430,000 | MRED MLS |
Room Specifics
Total Bedrooms: 4
Bedrooms Above Ground: 4
Bedrooms Below Ground: 0
Dimensions: —
Floor Type: Hardwood
Dimensions: —
Floor Type: Hardwood
Dimensions: —
Floor Type: Carpet
Full Bathrooms: 3
Bathroom Amenities: —
Bathroom in Basement: 0
Rooms: Foyer,Recreation Room
Basement Description: Finished
Other Specifics
| 2 | |
| — | |
| Asphalt | |
| Patio | |
| Fenced Yard | |
| 75 X 135 | |
| — | |
| Full | |
| Hardwood Floors | |
| Double Oven, Dishwasher, Refrigerator, Washer, Dryer, Disposal | |
| Not in DB | |
| Sidewalks, Street Lights, Street Paved | |
| — | |
| — | |
| Wood Burning |
Tax History
| Year | Property Taxes |
|---|---|
| 2019 | $12,370 |
Contact Agent
Nearby Similar Homes
Nearby Sold Comparables
Contact Agent
Listing Provided By
@properties










