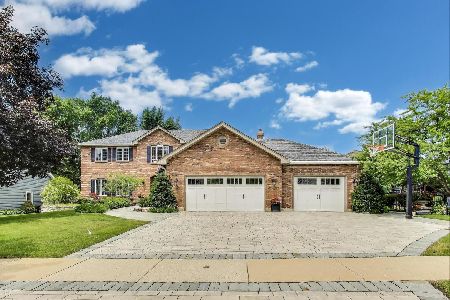1136 Kristin Drive, Libertyville, Illinois 60048
$499,000
|
Sold
|
|
| Status: | Closed |
| Sqft: | 2,993 |
| Cost/Sqft: | $173 |
| Beds: | 5 |
| Baths: | 3 |
| Year Built: | 1987 |
| Property Taxes: | $12,754 |
| Days On Market: | 2734 |
| Lot Size: | 0,24 |
Description
PRICE REDUCED! Traditional elegance in this beautiful 5-bedroom home situated in the highly sought after Libertyville school district! Entering the two-story foyer, you'll be welcomed with oak hardwood flooring, grand staircase and open views to the living room boasting a wood burning fireplace. Dining room is adorned with white crown molding & windows flooding the room with sunlight. Gourmet kitchen is highlighted with Earthstone counters, white cabinetry, spacious island, 2 breakfast bars & an eating area. Perfect for entertaining, the family room features French doors, a sunken floor & access to the backyard deck. Retreat away to the 1st floor master suite with private ensuite including double sinks & whirlpool tub. 4 bedrooms on the 2nd floor, each spacious in size, along with a full bath and large bonus room, ideal for an office, playroom or more! Enjoy outdoor living with concrete paver patio, deck, professional landscaping & private views! Make this your dream home today.
Property Specifics
| Single Family | |
| — | |
| Traditional | |
| 1987 | |
| Partial | |
| — | |
| No | |
| 0.24 |
| Lake | |
| Interlaken Ridge | |
| 0 / Not Applicable | |
| None | |
| Lake Michigan | |
| Public Sewer | |
| 10023853 | |
| 11171130070000 |
Nearby Schools
| NAME: | DISTRICT: | DISTANCE: | |
|---|---|---|---|
|
Grade School
Butterfield School |
70 | — | |
|
Middle School
Highland Middle School |
70 | Not in DB | |
|
High School
Libertyville High School |
128 | Not in DB | |
Property History
| DATE: | EVENT: | PRICE: | SOURCE: |
|---|---|---|---|
| 5 Oct, 2018 | Sold | $499,000 | MRED MLS |
| 16 Aug, 2018 | Under contract | $519,000 | MRED MLS |
| — | Last price change | $545,000 | MRED MLS |
| 19 Jul, 2018 | Listed for sale | $545,000 | MRED MLS |
Room Specifics
Total Bedrooms: 5
Bedrooms Above Ground: 5
Bedrooms Below Ground: 0
Dimensions: —
Floor Type: Hardwood
Dimensions: —
Floor Type: Hardwood
Dimensions: —
Floor Type: Hardwood
Dimensions: —
Floor Type: —
Full Bathrooms: 3
Bathroom Amenities: Whirlpool,Separate Shower,Double Sink
Bathroom in Basement: 0
Rooms: Bedroom 5,Eating Area,Bonus Room,Recreation Room,Foyer
Basement Description: Finished,Crawl
Other Specifics
| 2.5 | |
| Concrete Perimeter | |
| Concrete | |
| Deck, Brick Paver Patio, Storms/Screens | |
| Landscaped | |
| 65X57X123X53X19X90 | |
| — | |
| Full | |
| Vaulted/Cathedral Ceilings, Skylight(s), Hardwood Floors, First Floor Bedroom, First Floor Laundry, First Floor Full Bath | |
| Range, Microwave, Dishwasher, Refrigerator, Washer, Dryer, Disposal | |
| Not in DB | |
| Street Paved | |
| — | |
| — | |
| Wood Burning, Attached Fireplace Doors/Screen |
Tax History
| Year | Property Taxes |
|---|---|
| 2018 | $12,754 |
Contact Agent
Nearby Similar Homes
Nearby Sold Comparables
Contact Agent
Listing Provided By
RE/MAX Top Performers





