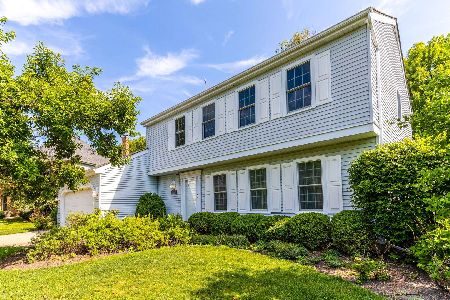1131 Saint William Drive, Libertyville, Illinois 60048
$565,000
|
Sold
|
|
| Status: | Closed |
| Sqft: | 3,278 |
| Cost/Sqft: | $183 |
| Beds: | 4 |
| Baths: | 3 |
| Year Built: | 1989 |
| Property Taxes: | $11,900 |
| Days On Market: | 4583 |
| Lot Size: | 0,00 |
Description
Charming custom home located on an interior lot. Hardwood floors, granite counters, newer stainless appliances,Grohe faucets, tumbled marble backsplash, recessed lighting, newer roof with transferable warranty, Marvin windows, designer paints, fenced back yard, full basement, heated garage and so much more. Located within blocks to Butterfield School, parks and convenient to transportation and town!
Property Specifics
| Single Family | |
| — | |
| Traditional | |
| 1989 | |
| Full | |
| CUSTOM | |
| No | |
| — |
| Lake | |
| Interlaken Ridge | |
| 0 / Not Applicable | |
| None | |
| Public | |
| Public Sewer | |
| 08340423 | |
| 11171130170000 |
Nearby Schools
| NAME: | DISTRICT: | DISTANCE: | |
|---|---|---|---|
|
Grade School
Butterfield School |
70 | — | |
|
Middle School
Highland Middle School |
70 | Not in DB | |
|
High School
Libertyville High School |
128 | Not in DB | |
Property History
| DATE: | EVENT: | PRICE: | SOURCE: |
|---|---|---|---|
| 15 Jun, 2011 | Sold | $474,000 | MRED MLS |
| 18 Apr, 2011 | Under contract | $489,000 | MRED MLS |
| — | Last price change | $599,999 | MRED MLS |
| 2 Apr, 2009 | Listed for sale | $649,000 | MRED MLS |
| 1 Jul, 2013 | Sold | $565,000 | MRED MLS |
| 23 May, 2013 | Under contract | $599,000 | MRED MLS |
| 11 May, 2013 | Listed for sale | $599,000 | MRED MLS |
Room Specifics
Total Bedrooms: 4
Bedrooms Above Ground: 4
Bedrooms Below Ground: 0
Dimensions: —
Floor Type: Carpet
Dimensions: —
Floor Type: Carpet
Dimensions: —
Floor Type: Carpet
Full Bathrooms: 3
Bathroom Amenities: Whirlpool,Separate Shower,Double Sink
Bathroom in Basement: 0
Rooms: Eating Area,Office
Basement Description: Unfinished
Other Specifics
| 2 | |
| Concrete Perimeter | |
| Concrete | |
| Deck | |
| Landscaped,Wooded | |
| 133 X 140 X 125 X 20 | |
| — | |
| Full | |
| Skylight(s), Hardwood Floors, First Floor Laundry | |
| Range, Microwave, Dishwasher, Refrigerator, Washer, Dryer, Disposal, Stainless Steel Appliance(s) | |
| Not in DB | |
| Sidewalks, Street Lights, Street Paved | |
| — | |
| — | |
| Gas Log |
Tax History
| Year | Property Taxes |
|---|---|
| 2011 | $11,727 |
| 2013 | $11,900 |
Contact Agent
Nearby Similar Homes
Nearby Sold Comparables
Contact Agent
Listing Provided By
Century 21 Kreuser & Seiler





