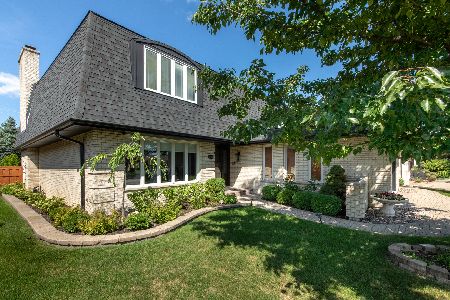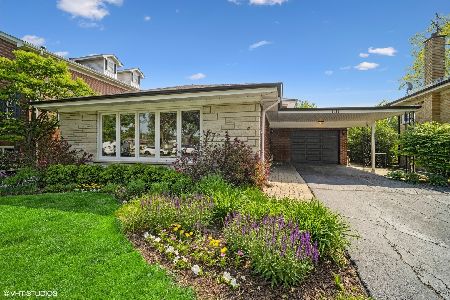1136 Lincoln Avenue, Park Ridge, Illinois 60068
$541,000
|
Sold
|
|
| Status: | Closed |
| Sqft: | 2,615 |
| Cost/Sqft: | $207 |
| Beds: | 4 |
| Baths: | 3 |
| Year Built: | 1974 |
| Property Taxes: | $8,495 |
| Days On Market: | 2022 |
| Lot Size: | 0,18 |
Description
Take a 3D Tour, CLICK on the 3D BUTTON & Walk Around. Meticulously maintained 4 bed/2.5 bath home in the heart of Park Ridge checks all the boxes. Impressive circular driveway leading to the residence creates a warm and inviting feel. Spacious foyer leads into the living room with hardwood floors, soaring ceilings, and an abundance of natural light. Entertain guests in the lovely formal dining room. Generous eat-in kitchen perfect for any home chef features wood cabinetry, stainless steel appliances, and ample storage space. Relax in the family room with a stone fireplace and wet bar. All bedrooms on the same level. Unwind in the master bedroom with tons of closet space complete with organized built ins and en-suite bath. Enjoy lounging on the patio or hosting parties in the professionally landscaped backyard with tons of green space, gas line for grill, and mature trees. 2.5 attached garage included in the price & large circular driveway can fit additional vehicles. Easy access to Dee Road Metra, restaurants, nightlife, parks, & more!
Property Specifics
| Single Family | |
| — | |
| — | |
| 1974 | |
| Full | |
| — | |
| No | |
| 0.18 |
| Cook | |
| — | |
| 0 / Not Applicable | |
| None | |
| Public | |
| Public Sewer | |
| 10772735 | |
| 09233030300000 |
Nearby Schools
| NAME: | DISTRICT: | DISTANCE: | |
|---|---|---|---|
|
Grade School
Franklin Elementary School |
64 | — | |
|
Middle School
Franklin Elementary School |
64 | Not in DB | |
|
High School
Maine South High School |
207 | Not in DB | |
Property History
| DATE: | EVENT: | PRICE: | SOURCE: |
|---|---|---|---|
| 7 Aug, 2020 | Sold | $541,000 | MRED MLS |
| 10 Jul, 2020 | Under contract | $539,999 | MRED MLS |
| 7 Jul, 2020 | Listed for sale | $539,999 | MRED MLS |
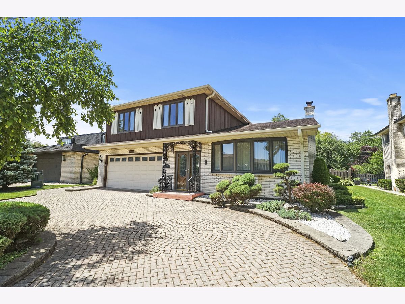
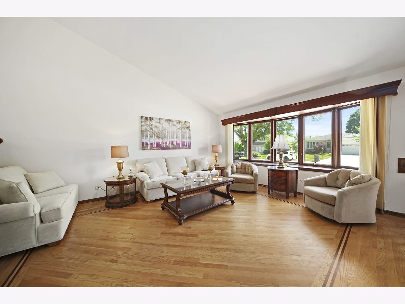
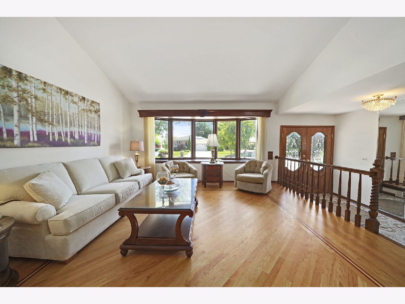
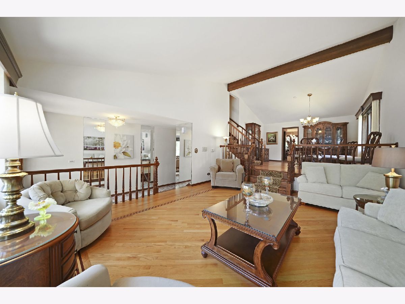
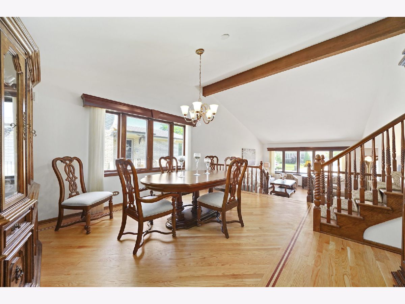
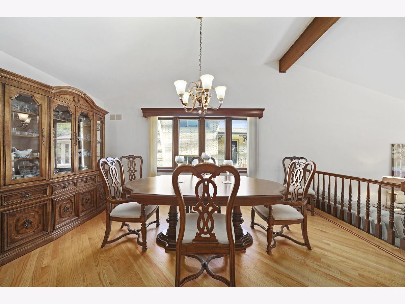
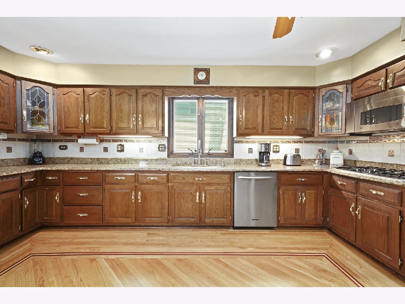
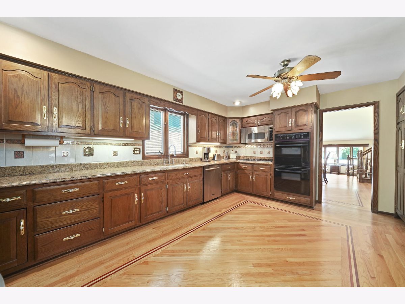
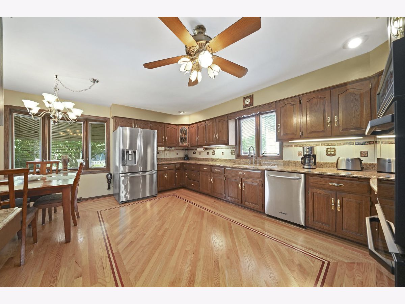
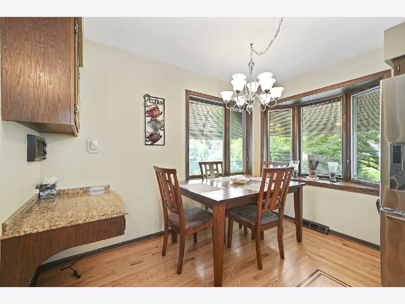
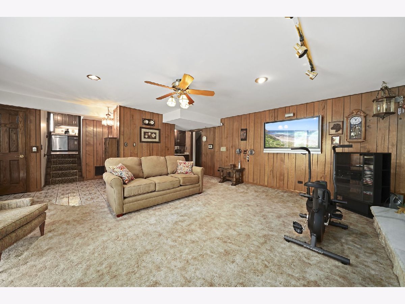
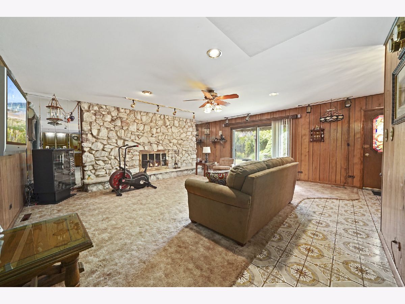
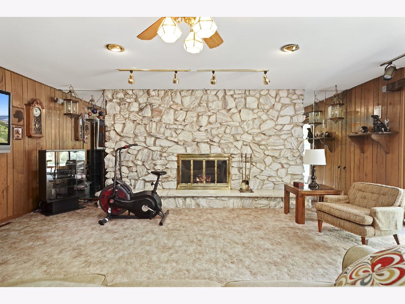
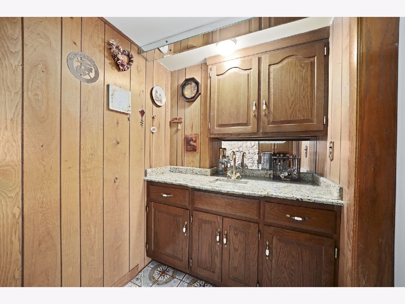
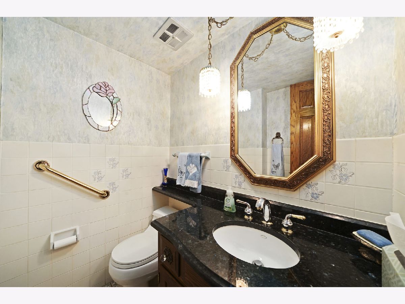
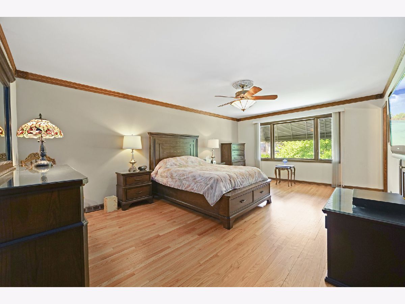
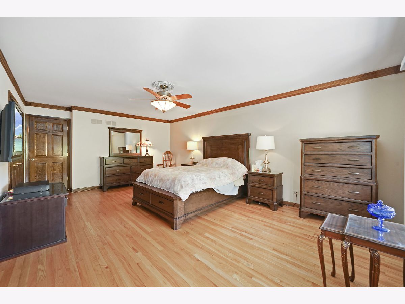
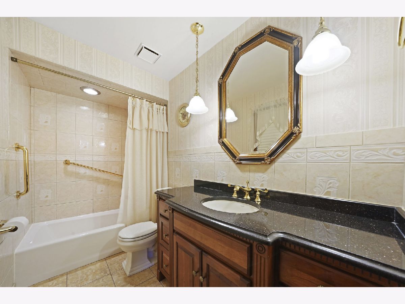
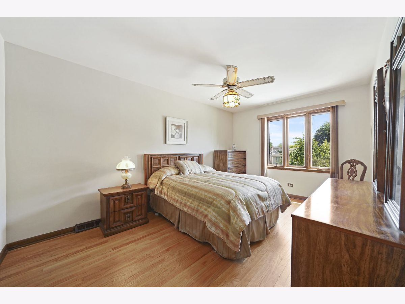
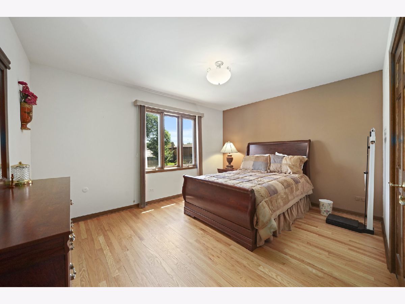
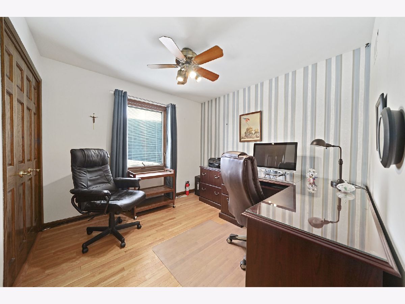
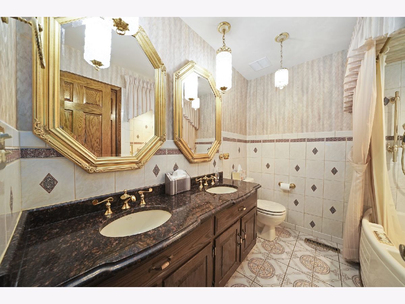
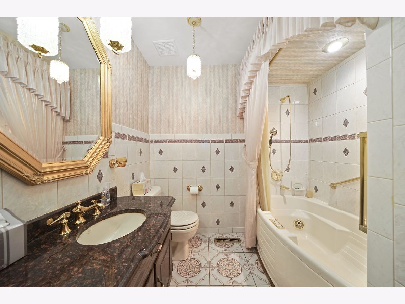
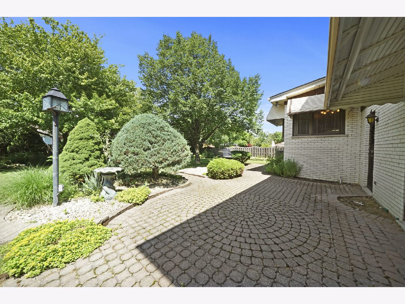
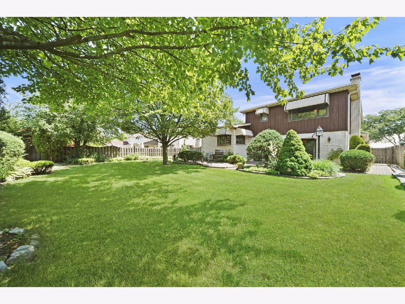
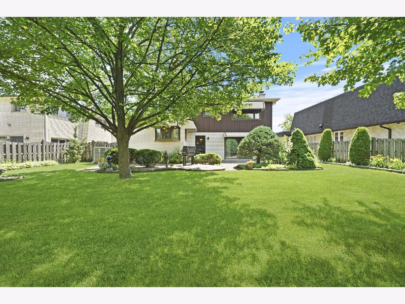
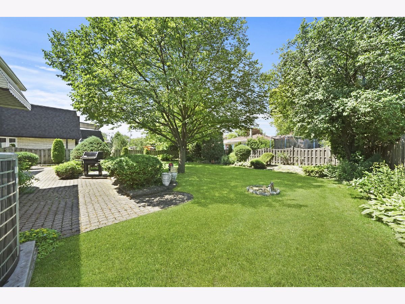
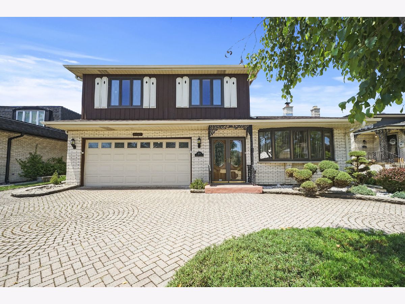
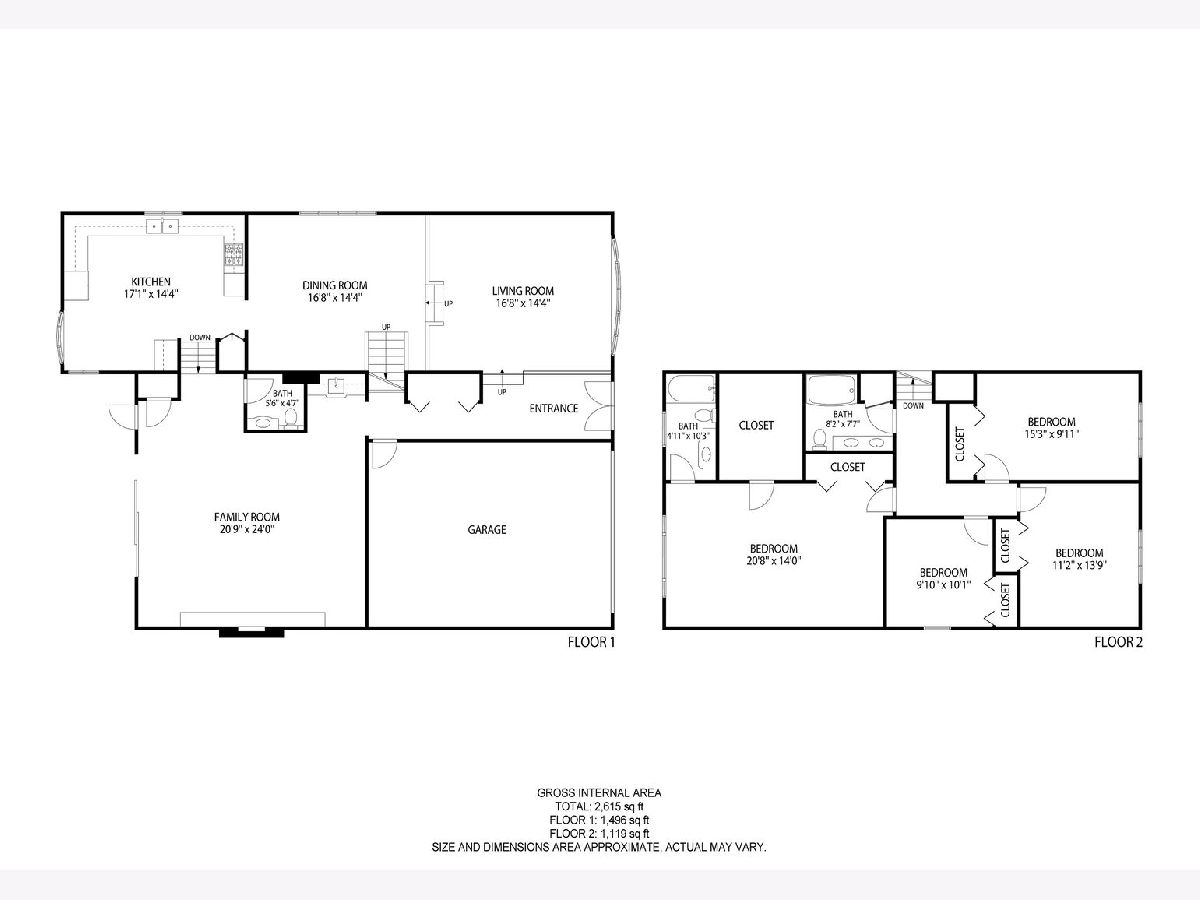
Room Specifics
Total Bedrooms: 4
Bedrooms Above Ground: 4
Bedrooms Below Ground: 0
Dimensions: —
Floor Type: Hardwood
Dimensions: —
Floor Type: Hardwood
Dimensions: —
Floor Type: —
Full Bathrooms: 3
Bathroom Amenities: Whirlpool,Double Sink
Bathroom in Basement: 0
Rooms: Walk In Closet
Basement Description: Partially Finished
Other Specifics
| 2.5 | |
| Brick/Mortar | |
| Brick,Circular | |
| Brick Paver Patio, Storms/Screens | |
| Fenced Yard,Landscaped,Mature Trees | |
| 60X131.2 | |
| — | |
| Full | |
| Hardwood Floors, Built-in Features | |
| Double Oven, Microwave, Dishwasher, Refrigerator, Washer, Dryer, Disposal, Stainless Steel Appliance(s), Cooktop, Built-In Oven | |
| Not in DB | |
| Curbs, Gated, Sidewalks, Street Lights, Street Paved | |
| — | |
| — | |
| — |
Tax History
| Year | Property Taxes |
|---|---|
| 2020 | $8,495 |
Contact Agent
Nearby Similar Homes
Nearby Sold Comparables
Contact Agent
Listing Provided By
Americorp, Ltd








