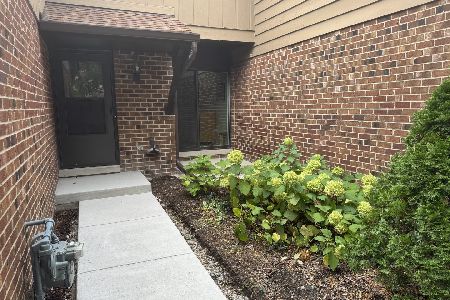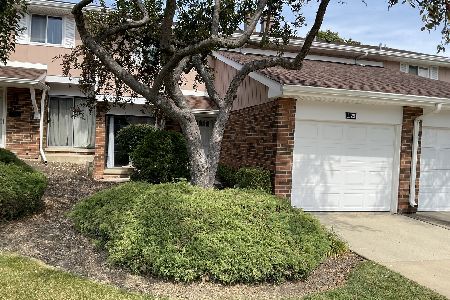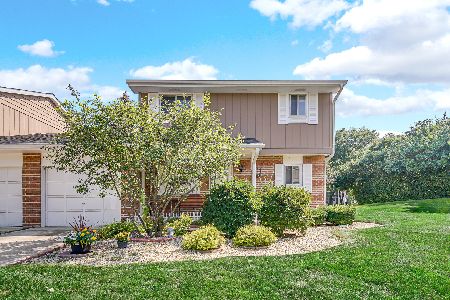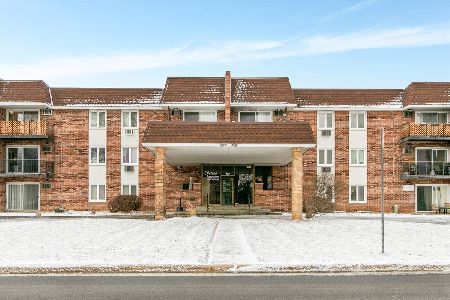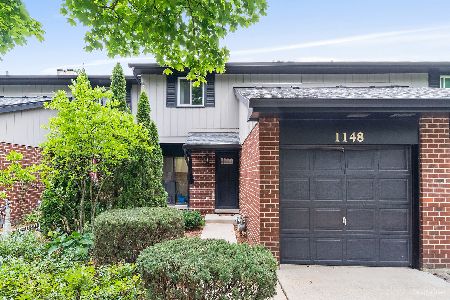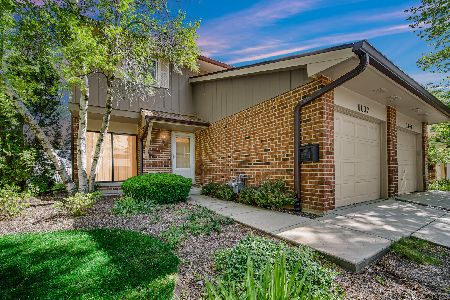1136 Loughborough Court, Wheaton, Illinois 60189
$252,247
|
Sold
|
|
| Status: | Closed |
| Sqft: | 1,516 |
| Cost/Sqft: | $162 |
| Beds: | 3 |
| Baths: | 2 |
| Year Built: | 1979 |
| Property Taxes: | $5,483 |
| Days On Market: | 1805 |
| Lot Size: | 0,00 |
Description
Move in condition! Loaded with updates! Clean! Clean! Clean! This 3 bedroom town home will not disappoint you. Updated kitchen with new stainless steel appliances and table space. Hardwood floors on first floor. Powder room was completely redone. Large living room with fireplace, recessed lighting and opens to dining room with new light fixture. Sliding glass doors open to new back deck. 3 generous sized bedroom with new windows. Master bedroom has 2 walk in closets and new ceiling fan with light. All newer window treatments and/or blinds. New white panel doors, door frames and baseboards. Family room in finished lower level. Glen Ellyn schools. Low association fees. Close to shopping, parks and I-355.
Property Specifics
| Condos/Townhomes | |
| 2 | |
| — | |
| 1979 | |
| Full | |
| — | |
| No | |
| — |
| Du Page | |
| Briarcliffe Knolls | |
| 207 / Monthly | |
| Exterior Maintenance,Lawn Care,Snow Removal | |
| Lake Michigan | |
| Public Sewer | |
| 10997586 | |
| 0522320013 |
Nearby Schools
| NAME: | DISTRICT: | DISTANCE: | |
|---|---|---|---|
|
Grade School
Briar Glen Elementary School |
89 | — | |
|
Middle School
Glen Crest Middle School |
89 | Not in DB | |
|
High School
Glenbard South High School |
87 | Not in DB | |
Property History
| DATE: | EVENT: | PRICE: | SOURCE: |
|---|---|---|---|
| 3 Jul, 2013 | Sold | $172,000 | MRED MLS |
| 20 May, 2013 | Under contract | $179,900 | MRED MLS |
| 18 May, 2013 | Listed for sale | $179,900 | MRED MLS |
| 18 Mar, 2021 | Sold | $252,247 | MRED MLS |
| 18 Feb, 2021 | Under contract | $244,900 | MRED MLS |
| 17 Feb, 2021 | Listed for sale | $244,900 | MRED MLS |
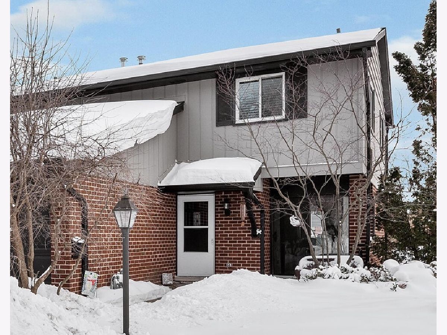
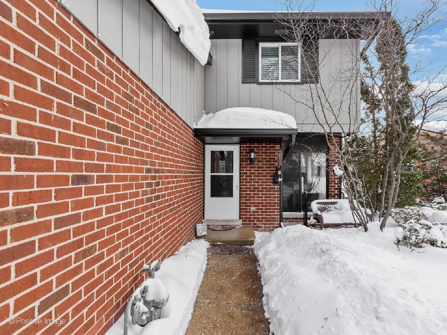
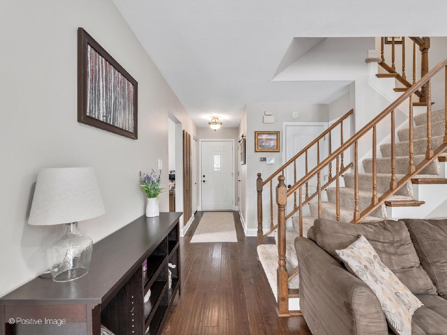
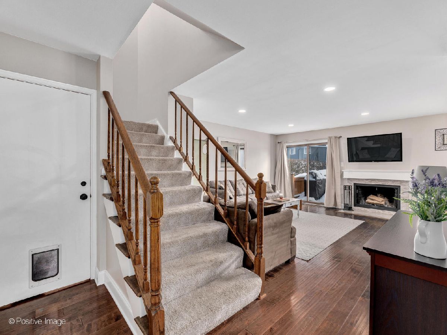
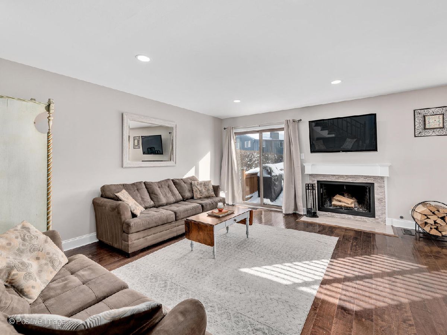
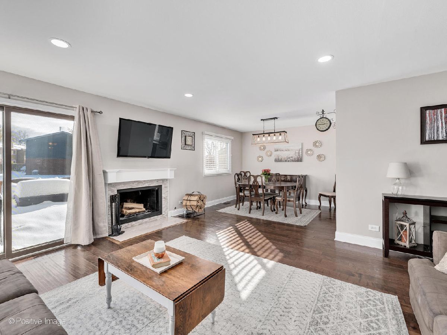
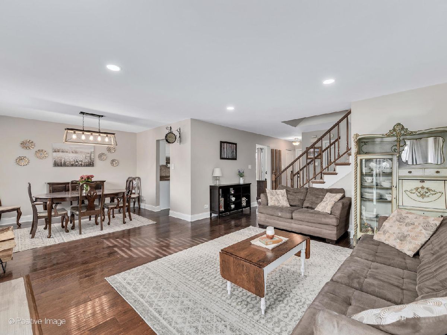
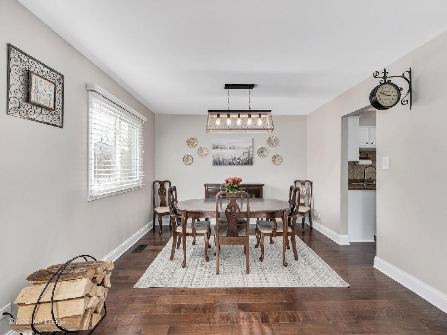
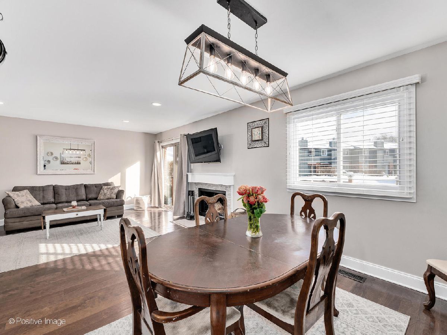
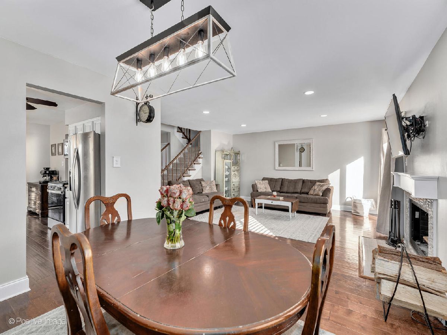
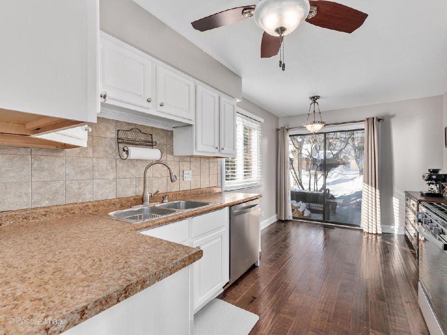
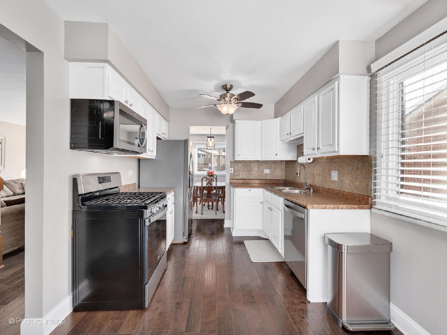
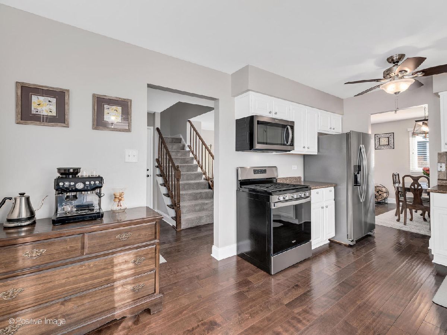
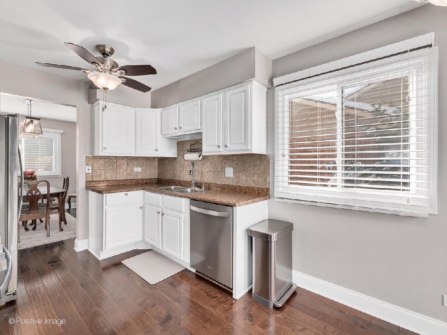
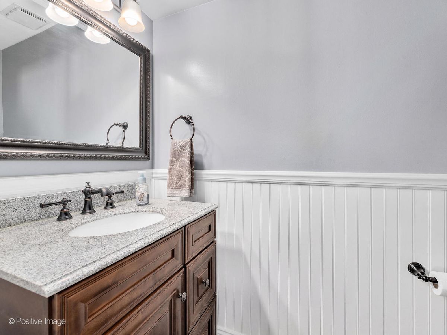
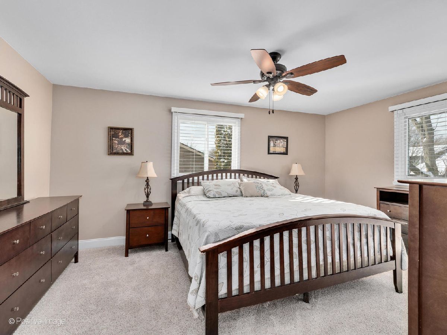
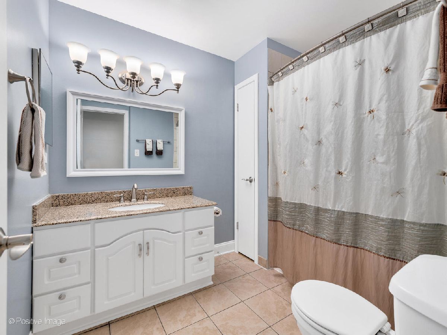
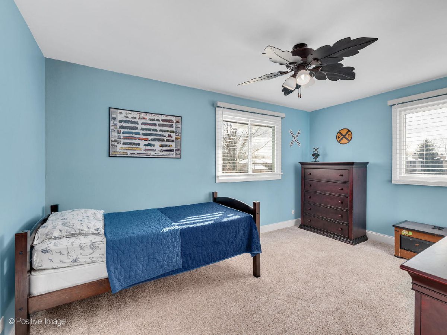
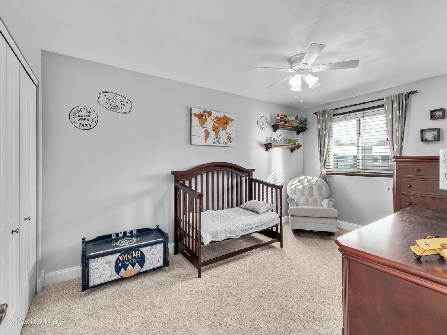
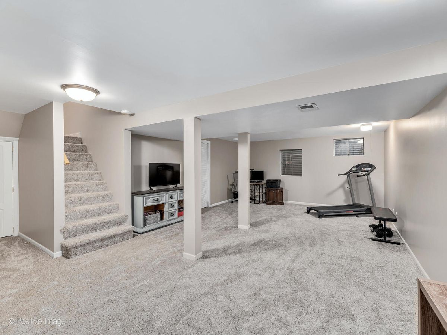
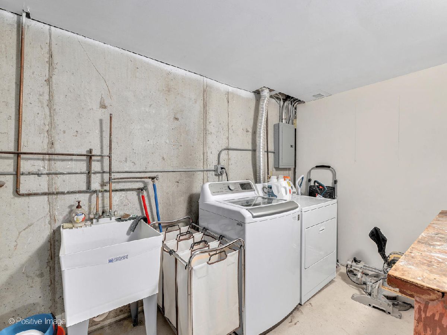
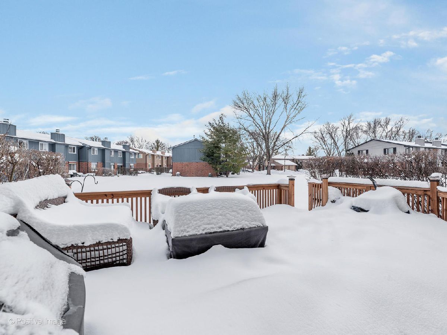
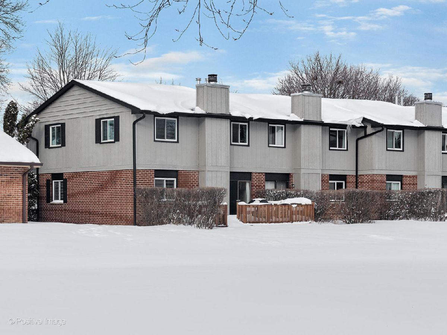
Room Specifics
Total Bedrooms: 3
Bedrooms Above Ground: 3
Bedrooms Below Ground: 0
Dimensions: —
Floor Type: Carpet
Dimensions: —
Floor Type: Carpet
Full Bathrooms: 2
Bathroom Amenities: —
Bathroom in Basement: 0
Rooms: No additional rooms
Basement Description: Finished
Other Specifics
| 1.5 | |
| — | |
| — | |
| Deck, End Unit | |
| Outdoor Lighting,Sidewalks,Streetlights | |
| 28X79X28X79 | |
| — | |
| None | |
| Hardwood Floors, Laundry Hook-Up in Unit, Walk-In Closet(s), Some Carpeting, Some Window Treatmnt, Some Wood Floors, Dining Combo, Drapes/Blinds | |
| Range, Microwave, Dishwasher, Refrigerator, Washer, Dryer, Disposal, Stainless Steel Appliance(s) | |
| Not in DB | |
| — | |
| — | |
| School Bus | |
| Wood Burning, Gas Starter |
Tax History
| Year | Property Taxes |
|---|---|
| 2013 | $4,242 |
| 2021 | $5,483 |
Contact Agent
Nearby Similar Homes
Nearby Sold Comparables
Contact Agent
Listing Provided By
RE/MAX Suburban

