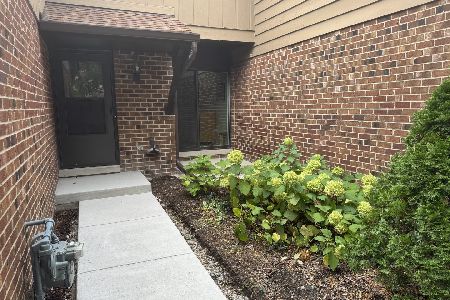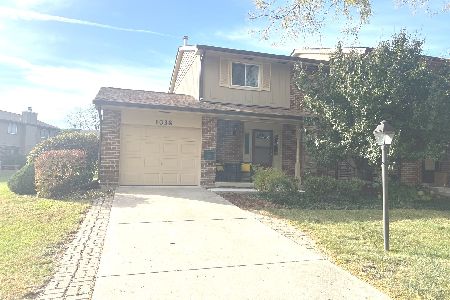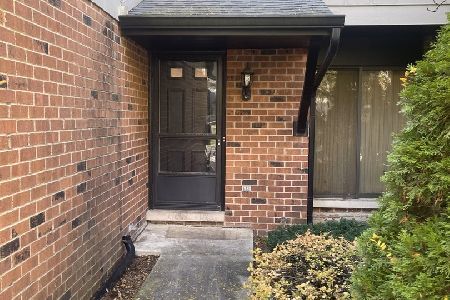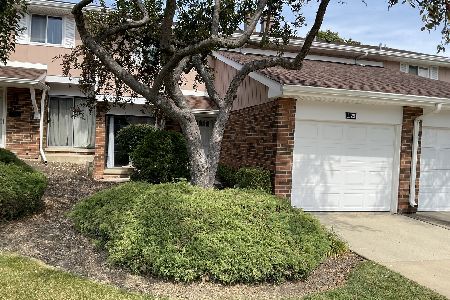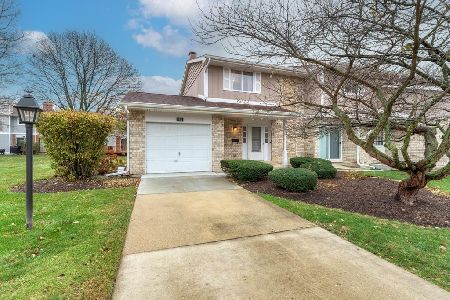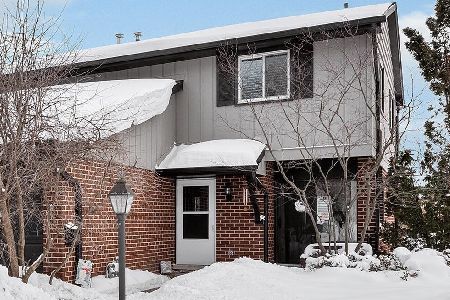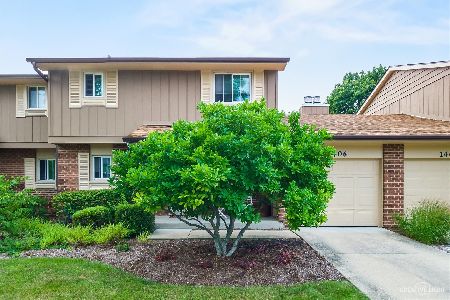1148 Loughborough Court, Wheaton, Illinois 60189
$213,500
|
Sold
|
|
| Status: | Closed |
| Sqft: | 1,516 |
| Cost/Sqft: | $145 |
| Beds: | 3 |
| Baths: | 2 |
| Year Built: | 1979 |
| Property Taxes: | $5,483 |
| Days On Market: | 1940 |
| Lot Size: | 0,00 |
Description
Great updated townhome with a great location! This 3 bedroom 1.1 bath townhome features new wood laminate floors on the entire first floor. An updated kitchen with white shaker cabinets, stainless steel appliances and a breakfast area with a sliding glass door to a small outdoor space! Great open living room and dining room with recessed lights, fireplace and access to a large private patio backing to open space! Upstairs has newer carpet, 3 spacious bedrooms with newer windows, and an updated full bath! Full basement ready to be finished also has additional storage space, plus washer & dryer stay! Please note, the exterior garage door will be replaced soon on the spacious 1 car garage! Featuring "Top-rated" Glen Ellyn schools, come take a look at this great townhome today!
Property Specifics
| Condos/Townhomes | |
| 2 | |
| — | |
| 1979 | |
| Full | |
| DARIEN | |
| No | |
| — |
| Du Page | |
| Briarcliffe | |
| 197 / Monthly | |
| Insurance,Exterior Maintenance,Lawn Care,Snow Removal | |
| Lake Michigan | |
| Public Sewer, Sewer-Storm | |
| 10811048 | |
| 0522320014 |
Nearby Schools
| NAME: | DISTRICT: | DISTANCE: | |
|---|---|---|---|
|
Grade School
Briar Glen Elementary School |
89 | — | |
|
Middle School
Glen Crest Middle School |
89 | Not in DB | |
|
High School
Glenbard South High School |
87 | Not in DB | |
Property History
| DATE: | EVENT: | PRICE: | SOURCE: |
|---|---|---|---|
| 14 Feb, 2013 | Sold | $157,500 | MRED MLS |
| 8 Jan, 2013 | Under contract | $164,500 | MRED MLS |
| — | Last price change | $169,500 | MRED MLS |
| 26 Jul, 2010 | Listed for sale | $219,900 | MRED MLS |
| 25 Nov, 2020 | Sold | $213,500 | MRED MLS |
| 22 Sep, 2020 | Under contract | $220,000 | MRED MLS |
| — | Last price change | $225,000 | MRED MLS |
| 7 Aug, 2020 | Listed for sale | $229,000 | MRED MLS |
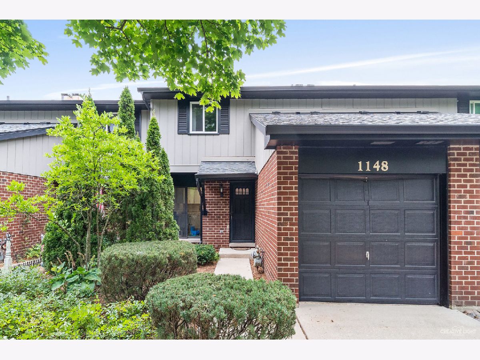
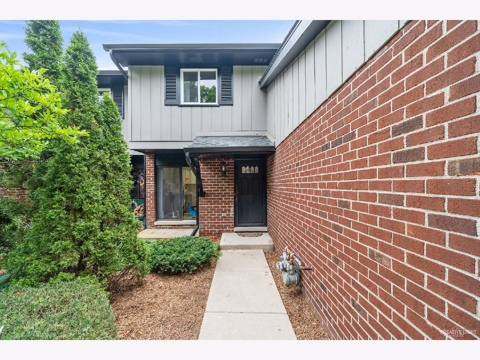
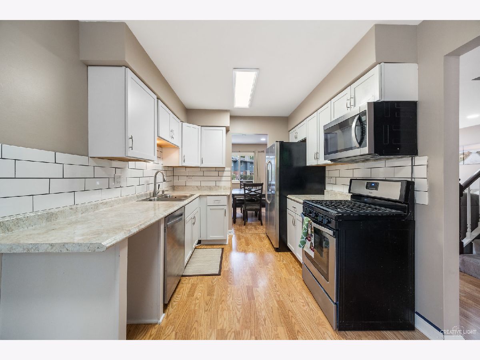
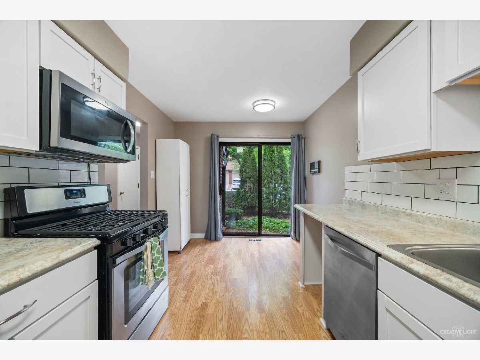
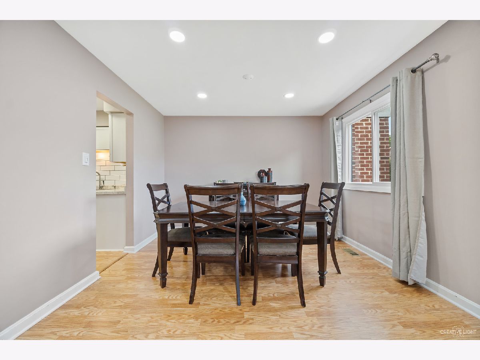
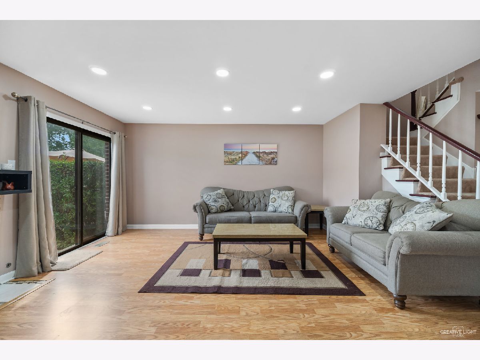
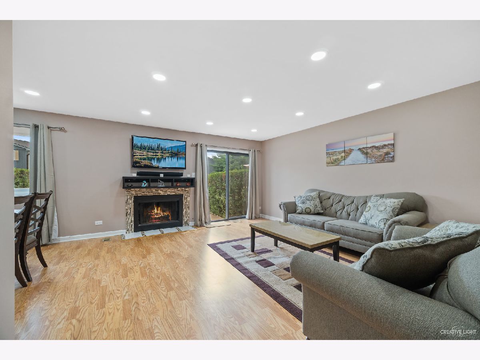
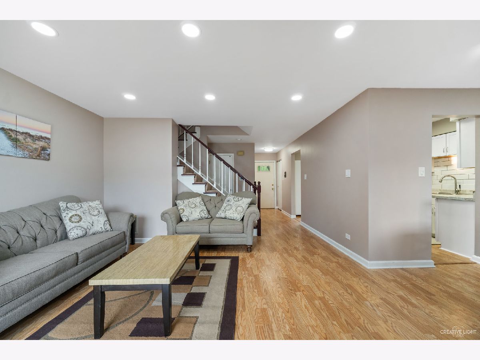
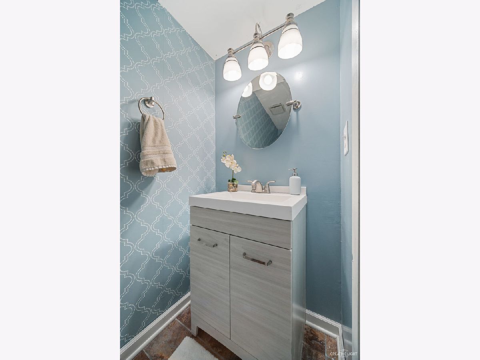
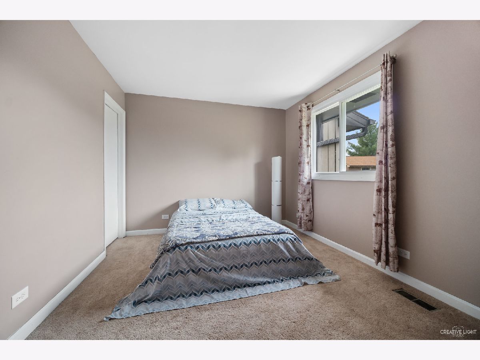
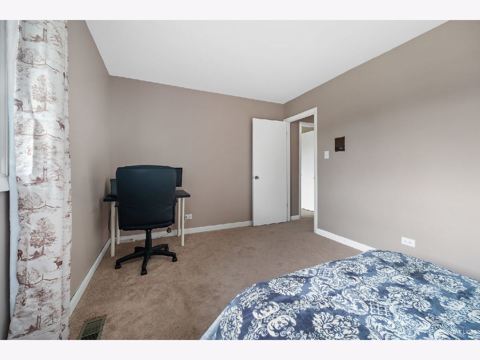
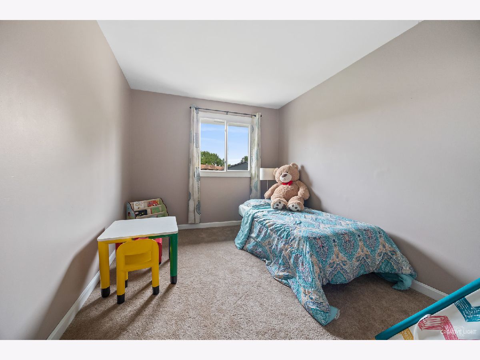
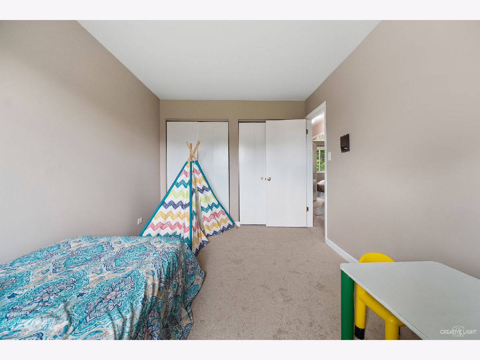
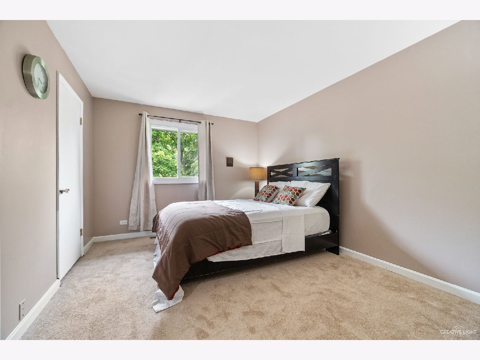
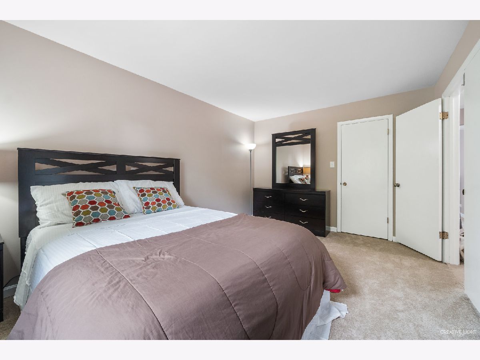
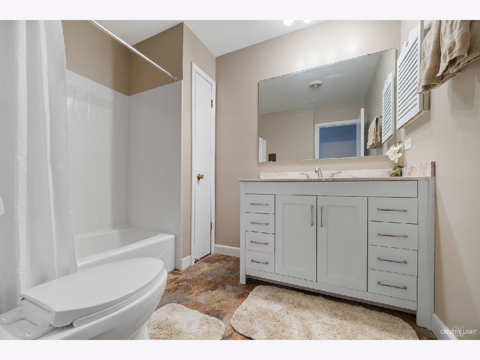
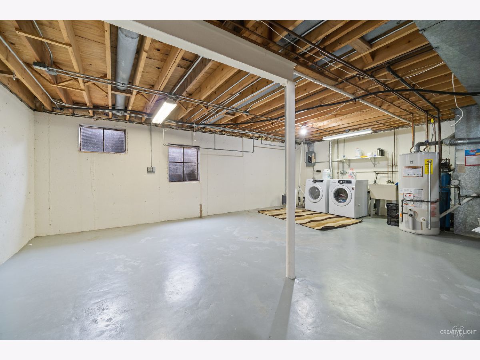
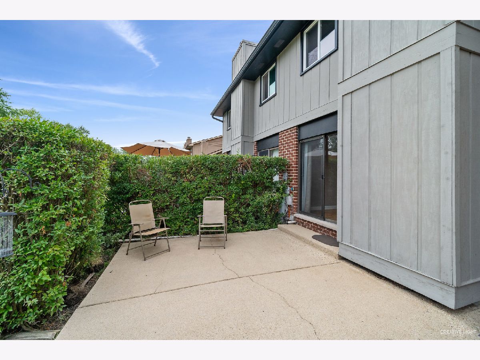
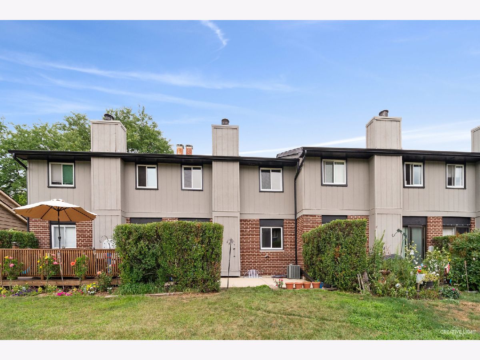
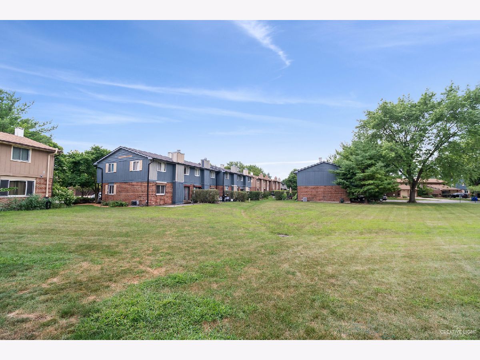
Room Specifics
Total Bedrooms: 3
Bedrooms Above Ground: 3
Bedrooms Below Ground: 0
Dimensions: —
Floor Type: Carpet
Dimensions: —
Floor Type: Carpet
Full Bathrooms: 2
Bathroom Amenities: —
Bathroom in Basement: 0
Rooms: Foyer
Basement Description: Unfinished
Other Specifics
| 1 | |
| Concrete Perimeter | |
| Concrete | |
| Deck | |
| Cul-De-Sac,Landscaped | |
| 24.5 X 79 | |
| — | |
| None | |
| Laundry Hook-Up in Unit, Storage | |
| Range, Dishwasher, Refrigerator, Washer, Dryer, Disposal | |
| Not in DB | |
| — | |
| — | |
| None | |
| Wood Burning, Gas Starter |
Tax History
| Year | Property Taxes |
|---|---|
| 2013 | $4,659 |
| 2020 | $5,483 |
Contact Agent
Nearby Similar Homes
Nearby Sold Comparables
Contact Agent
Listing Provided By
john greene, Realtor

