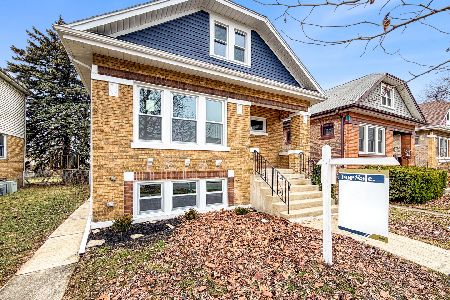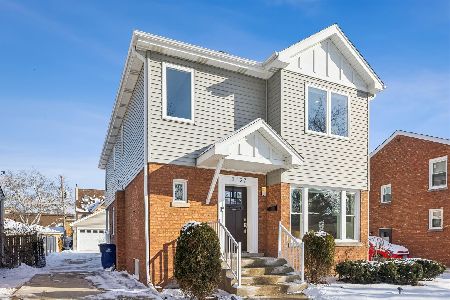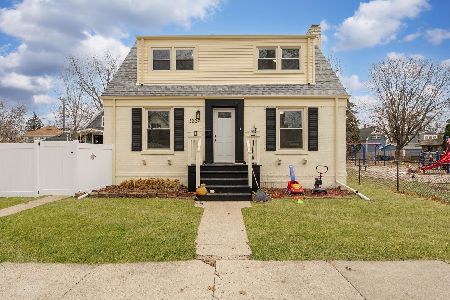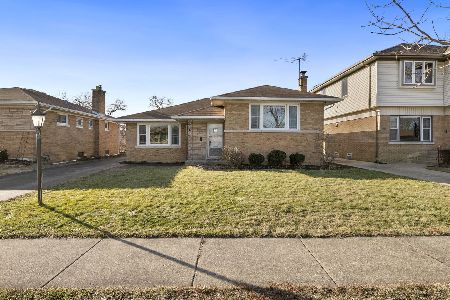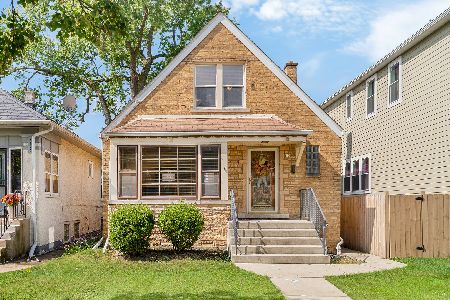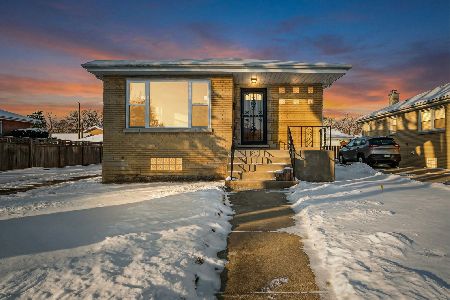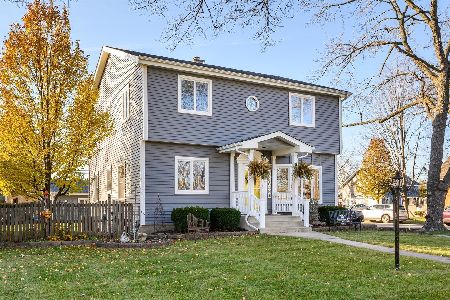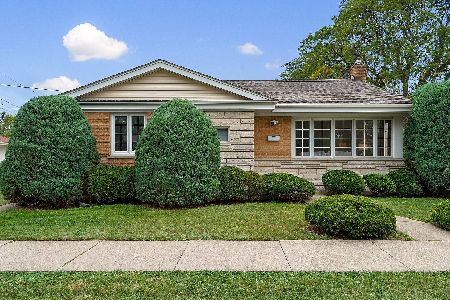1136 Ostrander Avenue, La Grange Park, Illinois 60526
$370,000
|
Sold
|
|
| Status: | Closed |
| Sqft: | 2,792 |
| Cost/Sqft: | $138 |
| Beds: | 5 |
| Baths: | 4 |
| Year Built: | 1953 |
| Property Taxes: | $7,246 |
| Days On Market: | 3810 |
| Lot Size: | 0,15 |
Description
This fabulous family home is in need of a big family to love it like the current owners have since the mid 70's! The home is almost 2800 sf above grade a and an additional 1370 sf partially finished basement. 1988 saw a large family room added and in early 90's a 2nd story was added with a possible inlaw arrangement. The large eat-in kitchen has Granite counters and newer cabinets. The massive family room has a full bath (1 of 3 full) and high ceilings.The dining room is currently used as an office. The large master has a tandem room that could be used for the inlaw arrangement if needed or a bonus room of sorts. Basement rec room has a dry bar and is in an L shape. PLus additional storage and laundry area. Lovely deck for summer time enjoyment. All windows have been replaced and roof was done in 2012. Zoned heating/cooling. There's a side drive to 2.5 car garage.
Property Specifics
| Single Family | |
| — | |
| — | |
| 1953 | |
| Full | |
| — | |
| No | |
| 0.15 |
| Cook | |
| — | |
| 0 / Not Applicable | |
| None | |
| Lake Michigan | |
| Public Sewer | |
| 09030119 | |
| 15273290120000 |
Nearby Schools
| NAME: | DISTRICT: | DISTANCE: | |
|---|---|---|---|
|
Grade School
Brook Park Elementary School |
95 | — | |
|
Middle School
S E Gross Middle School |
95 | Not in DB | |
|
High School
Riverside Brookfield Twp Senior |
208 | Not in DB | |
Property History
| DATE: | EVENT: | PRICE: | SOURCE: |
|---|---|---|---|
| 23 Nov, 2015 | Sold | $370,000 | MRED MLS |
| 4 Oct, 2015 | Under contract | $384,900 | MRED MLS |
| — | Last price change | $399,900 | MRED MLS |
| 3 Sep, 2015 | Listed for sale | $419,900 | MRED MLS |
Room Specifics
Total Bedrooms: 5
Bedrooms Above Ground: 5
Bedrooms Below Ground: 0
Dimensions: —
Floor Type: Carpet
Dimensions: —
Floor Type: Carpet
Dimensions: —
Floor Type: Carpet
Dimensions: —
Floor Type: —
Full Bathrooms: 4
Bathroom Amenities: —
Bathroom in Basement: 1
Rooms: Bedroom 5,Exercise Room,Recreation Room,Tandem Room
Basement Description: Finished
Other Specifics
| 2.5 | |
| — | |
| Concrete,Side Drive | |
| Deck | |
| — | |
| 50 X0133 | |
| Pull Down Stair,Unfinished | |
| None | |
| Bar-Dry, Wood Laminate Floors, First Floor Bedroom, In-Law Arrangement, First Floor Full Bath | |
| Range, Microwave, Dishwasher, Refrigerator, Washer, Dryer | |
| Not in DB | |
| Sidewalks, Street Lights, Street Paved | |
| — | |
| — | |
| — |
Tax History
| Year | Property Taxes |
|---|---|
| 2015 | $7,246 |
Contact Agent
Nearby Similar Homes
Nearby Sold Comparables
Contact Agent
Listing Provided By
Charles Rutenberg Realty of IL

