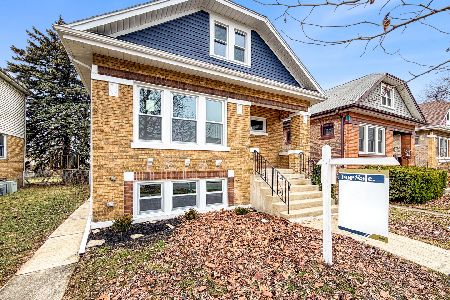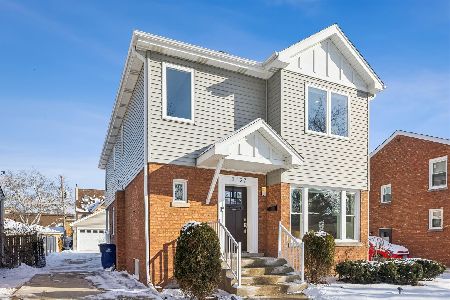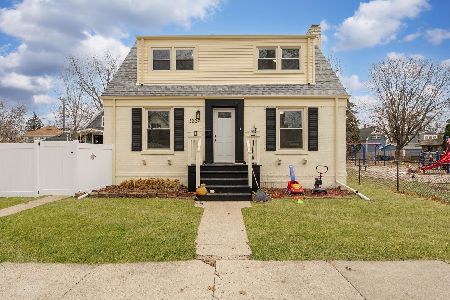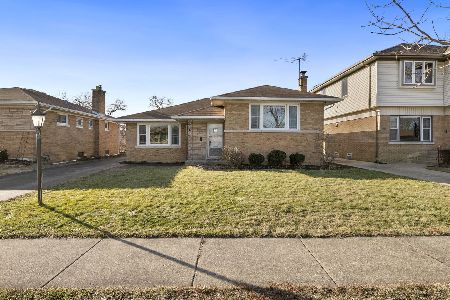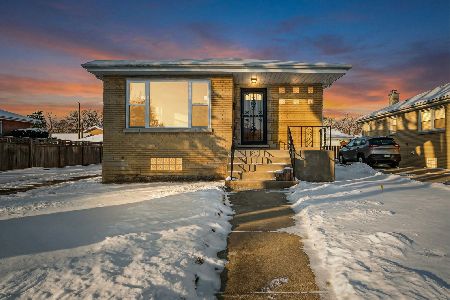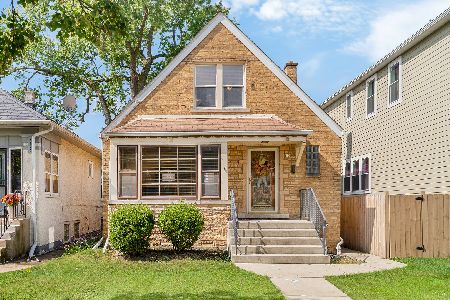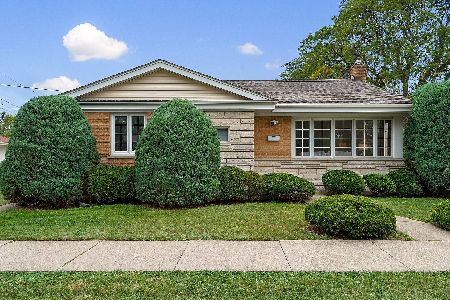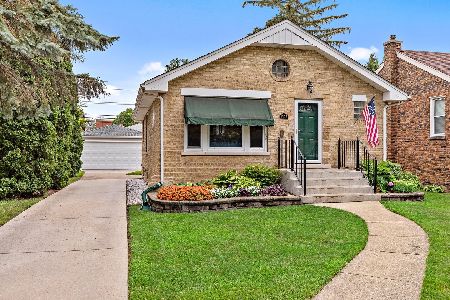1144 Ostrander Avenue, La Grange Park, Illinois 60526
$469,000
|
Sold
|
|
| Status: | Closed |
| Sqft: | 2,106 |
| Cost/Sqft: | $223 |
| Beds: | 5 |
| Baths: | 2 |
| Year Built: | 1949 |
| Property Taxes: | $11,812 |
| Days On Market: | 1528 |
| Lot Size: | 0,18 |
Description
Beautiful 2 story colonial on corner lot in quiet neighborhood. Five bedroom two full baths. Open concept living room, dining room, kitchen. 1st floor all solid wood oak floors. Granite counter tops, loads of cabinets and stainless steel appliances in kitchen. Four large bedrooms on 2nd floor with newly updated full bathroom. Master has his and hers closets, hers is a walk in. Other 3 bedrooms have full wall to wall closets. First floor bedroom plus den/office. Full updated bath with walk in shower on main level. Full unfinished dry basement with overhead sewers is just waiting to be done. Large laundry room. Gorgeous professionally landscaped front and back yard, fully fenced. Lovely huge concrete patio. Oversized 2 1/2 car garage. House newly sided, gutters, soffits, and new roof. Walk to elementary school, a few blocks from park and forest preserve.
Property Specifics
| Single Family | |
| — | |
| — | |
| 1949 | |
| — | |
| — | |
| No | |
| 0.18 |
| Cook | |
| — | |
| — / Not Applicable | |
| — | |
| — | |
| — | |
| 11280361 | |
| 15273290100000 |
Nearby Schools
| NAME: | DISTRICT: | DISTANCE: | |
|---|---|---|---|
|
Grade School
Brook Park Elementary School |
95 | — | |
|
Middle School
S E Gross Middle School |
95 | Not in DB | |
|
High School
Riverside Brookfield Twp Senior |
208 | Not in DB | |
Property History
| DATE: | EVENT: | PRICE: | SOURCE: |
|---|---|---|---|
| 9 May, 2022 | Sold | $469,000 | MRED MLS |
| 31 Mar, 2022 | Under contract | $469,000 | MRED MLS |
| — | Last price change | $474,000 | MRED MLS |
| 2 Dec, 2021 | Listed for sale | $489,000 | MRED MLS |
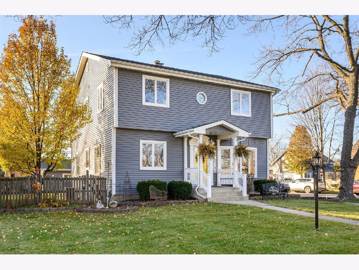
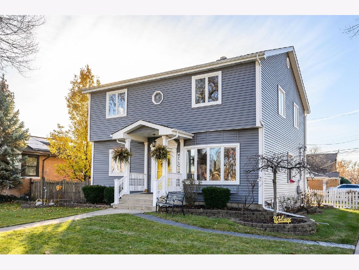
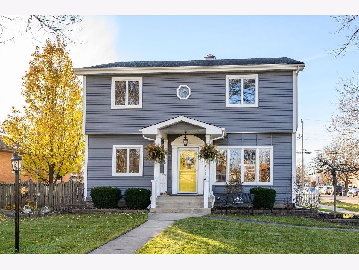
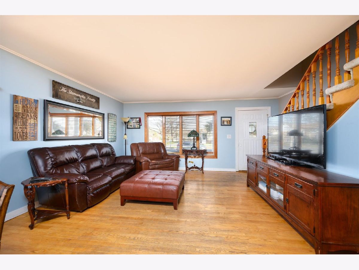
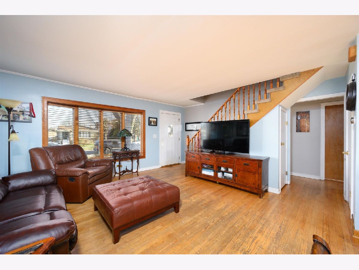
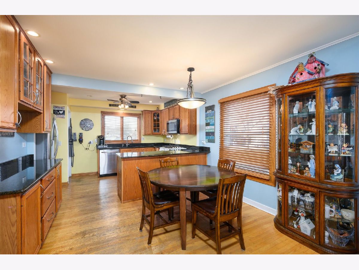
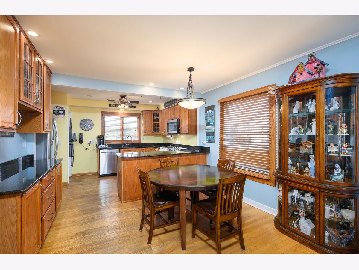
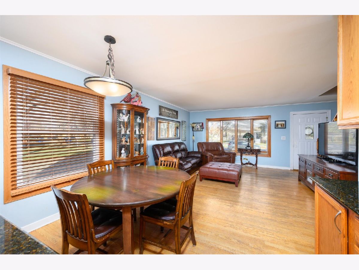
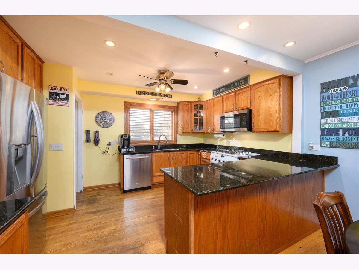
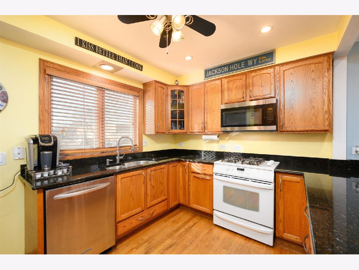
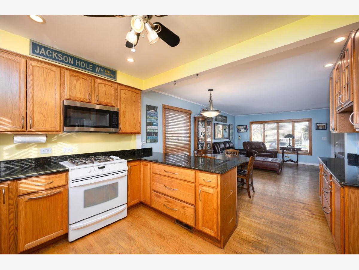
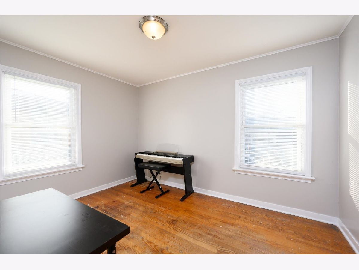
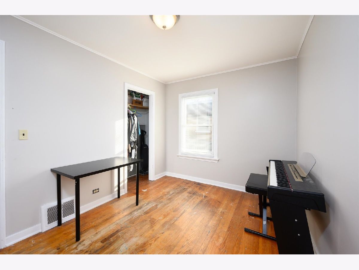
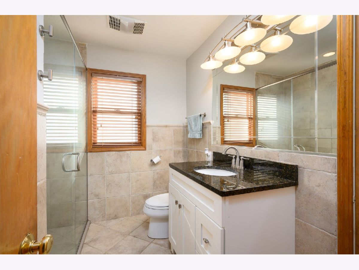
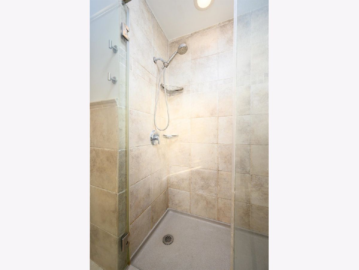
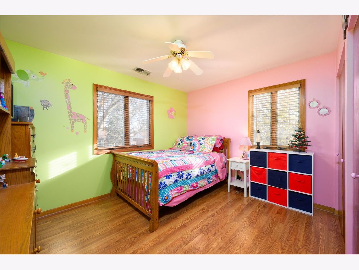
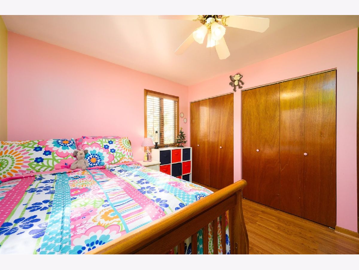
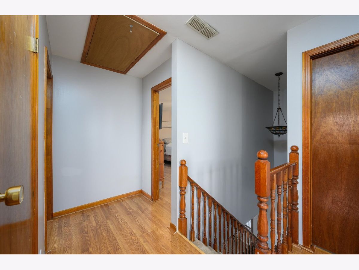
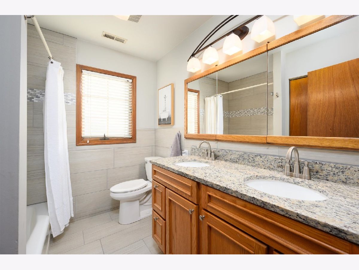
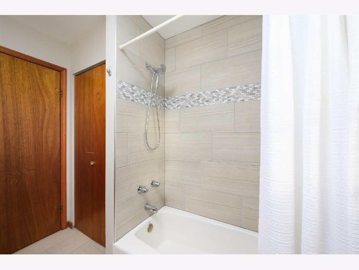
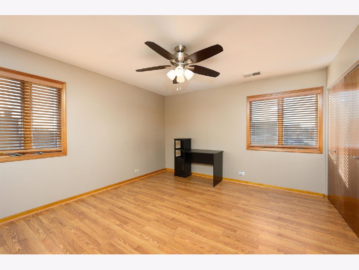
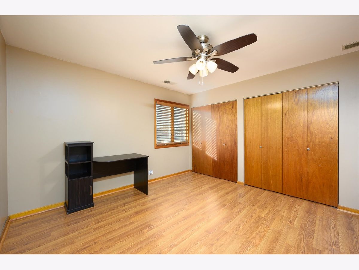
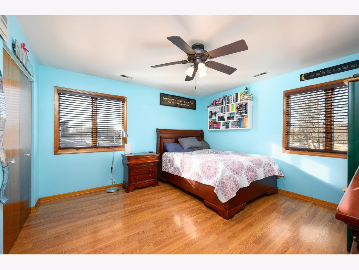
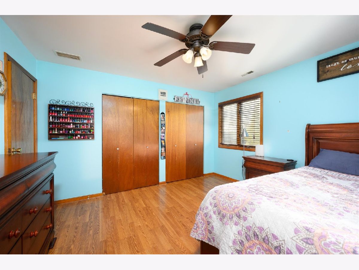
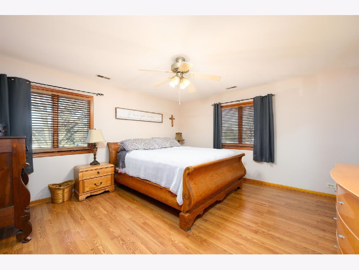
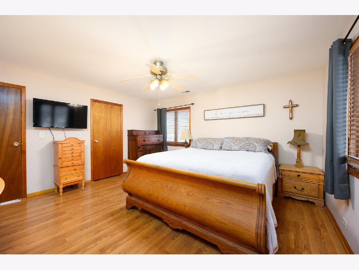
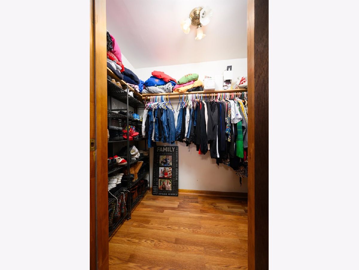
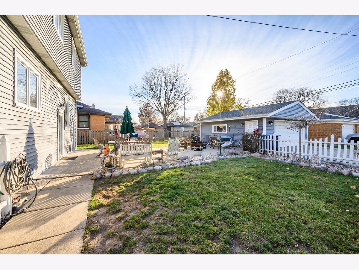
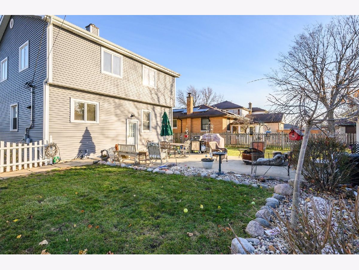
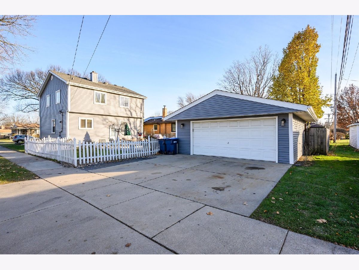
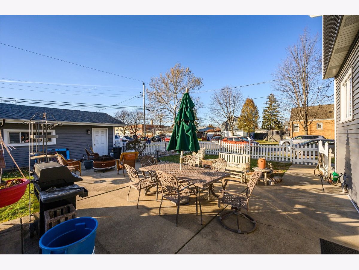
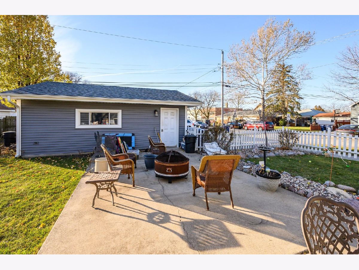
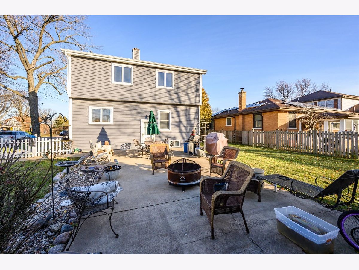
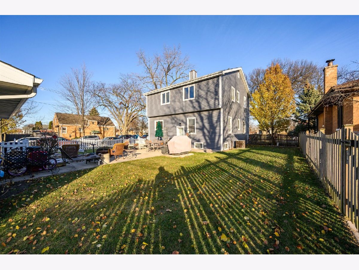
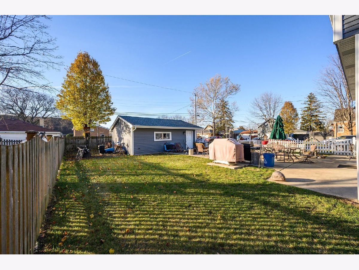
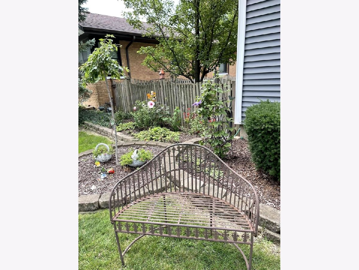
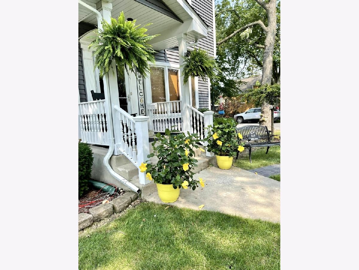
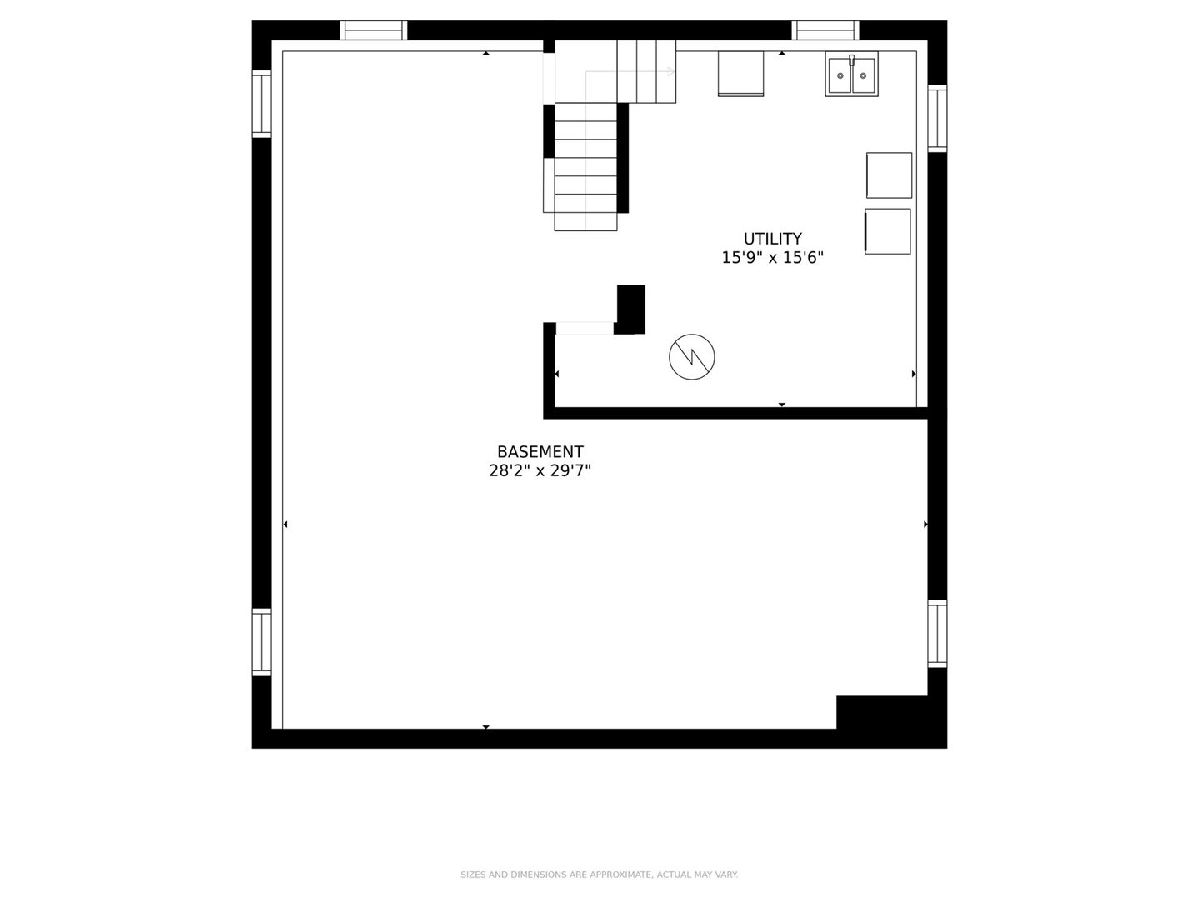
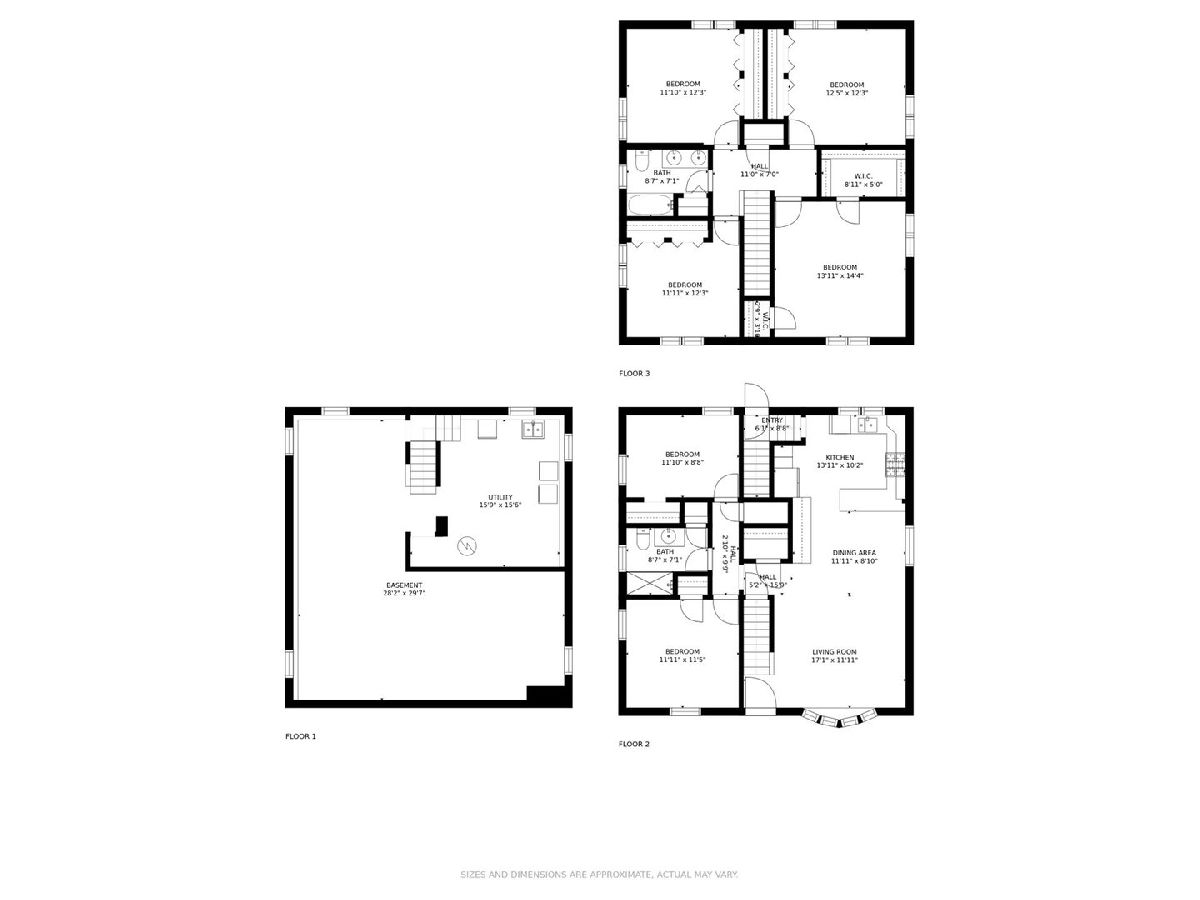
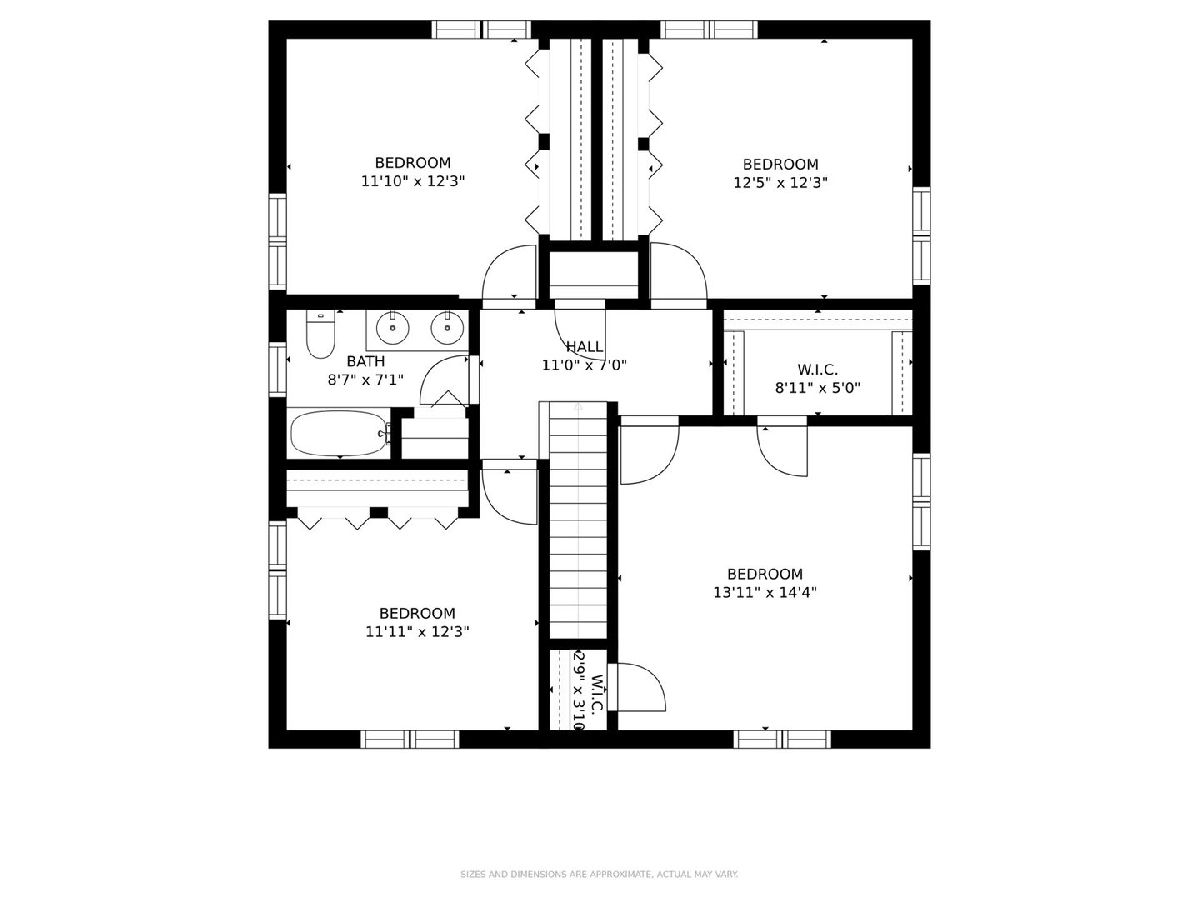
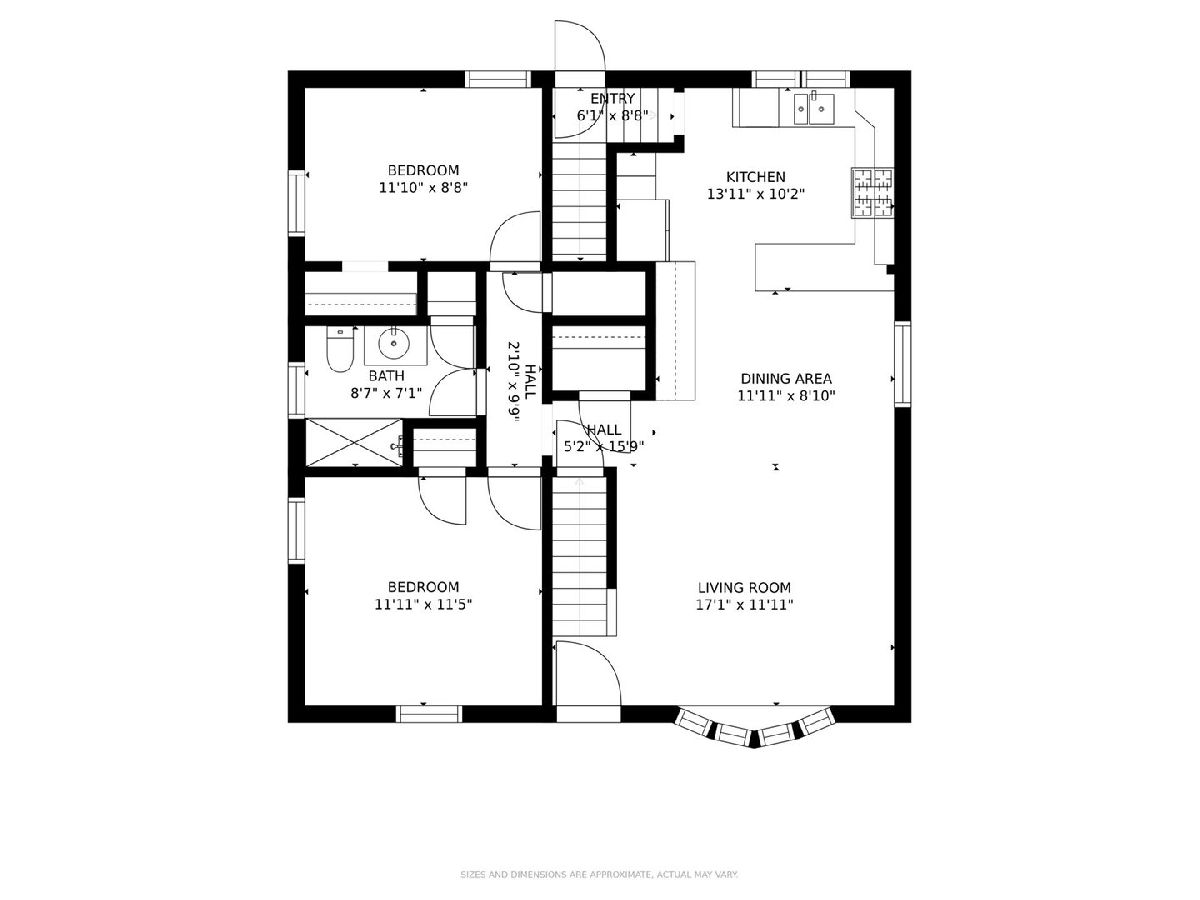
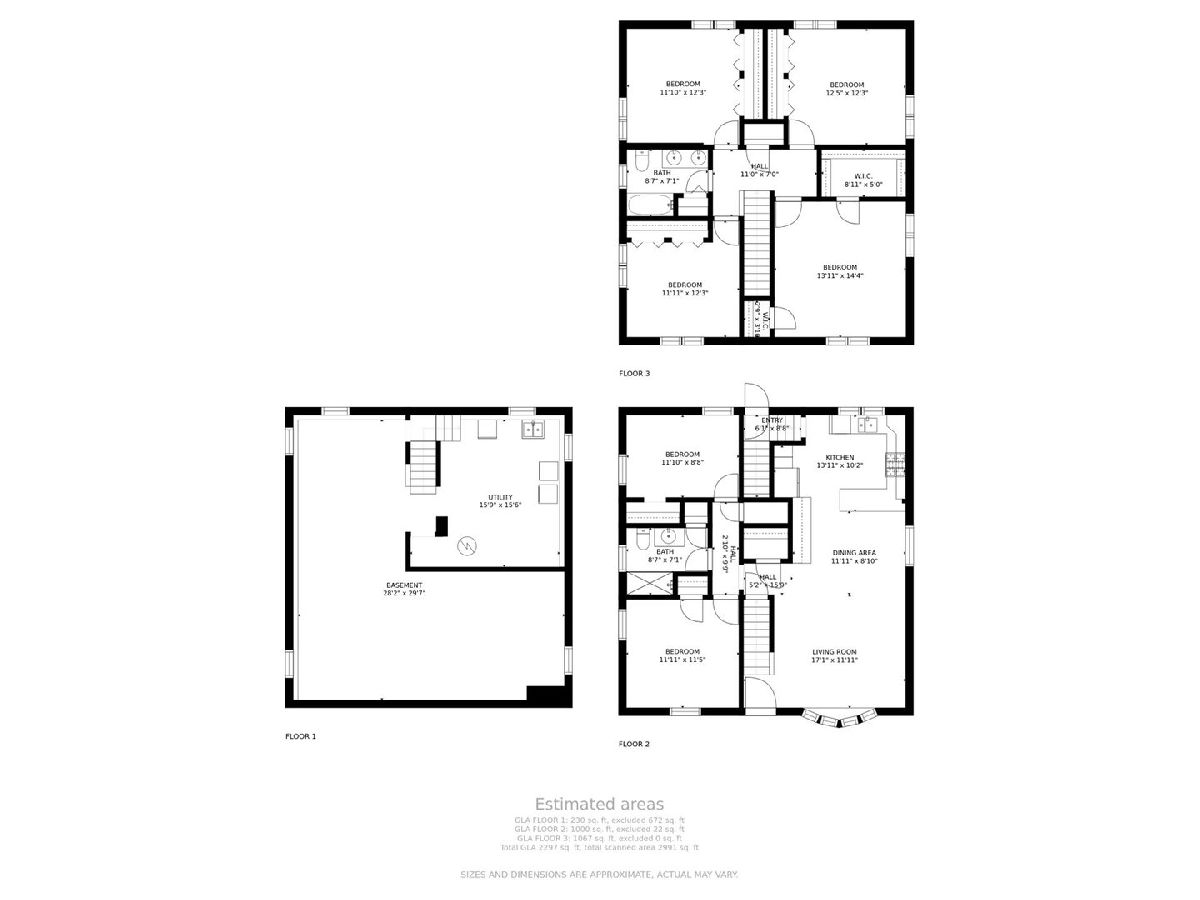
Room Specifics
Total Bedrooms: 5
Bedrooms Above Ground: 5
Bedrooms Below Ground: 0
Dimensions: —
Floor Type: —
Dimensions: —
Floor Type: —
Dimensions: —
Floor Type: —
Dimensions: —
Floor Type: —
Full Bathrooms: 2
Bathroom Amenities: Double Sink
Bathroom in Basement: 0
Rooms: —
Basement Description: Unfinished
Other Specifics
| 2 | |
| — | |
| Concrete,Side Drive | |
| — | |
| — | |
| 57 X 133 | |
| Unfinished | |
| — | |
| — | |
| — | |
| Not in DB | |
| — | |
| — | |
| — | |
| — |
Tax History
| Year | Property Taxes |
|---|---|
| 2022 | $11,812 |
Contact Agent
Nearby Similar Homes
Nearby Sold Comparables
Contact Agent
Listing Provided By
Myslicki Real Estate

