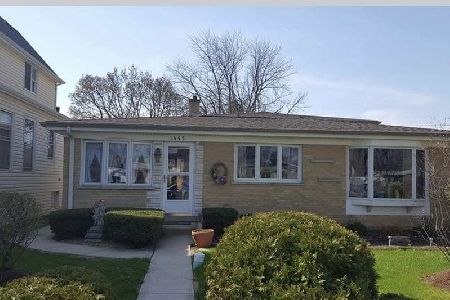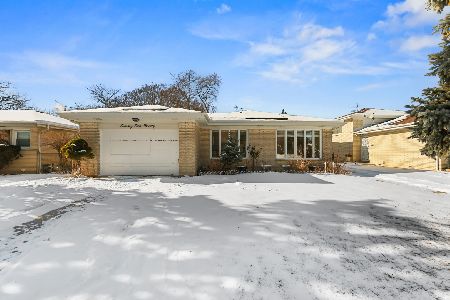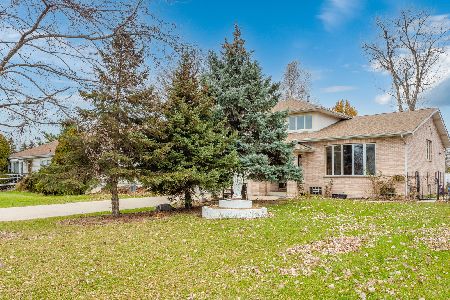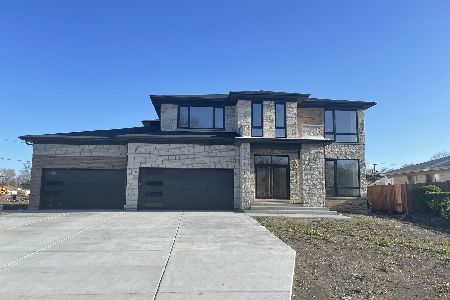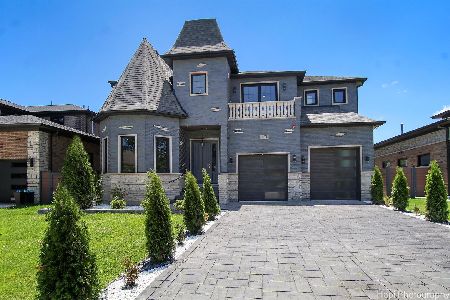1136 Prospect Lane, Des Plaines, Illinois 60018
$603,750
|
Sold
|
|
| Status: | Closed |
| Sqft: | 3,388 |
| Cost/Sqft: | $151 |
| Beds: | 5 |
| Baths: | 4 |
| Year Built: | 2005 |
| Property Taxes: | $2,698 |
| Days On Market: | 1546 |
| Lot Size: | 0,24 |
Description
Meticulously Maintained Custom 5 Bed, 3.1 Bath Brick Single Family Home in Des Plaines! 2005 Construction! Perfect Home to Raise a Family and to Entertain! Large Chef's Kitchen Comes Fully Loaded, Featuring a Thermador Oven w/ Warming Drawer, Kitchen Aid 6 Burner Cooktop w/ Industrial Hood & Tons of Granite! Kitchen Opens to Breakfast Room and Living Room w/ Impressive Marble Fireplace! Huge Dining Room is Perfect for Large Gatherings! Anderson Windows Throughout! Master Suite Complete w/ Fireplace, Huge Closet, Access to Second Story Rooftop Trex Deck, Jacuzzi Tub, Two Person Steam Shower, Double Marble Vanity and Marble Tiles! Three Additional Generously Sized Bedrooms on 2nd floor! Built-in Speakers Throughout 1st and 2nd Floors w/ Space for A/V Hookups! Full Finished Basement Features Large 2nd Kitchen, Rec Room, Eight Person Hot Tub Room w/ Bath and 5th Bedroom! Second Set of Basement Stairs Leads to Garage! Several New Construction Homes Are Currently Under Construction on This Block! Conveniently Located Near O'Hare, Expressways, Lake Park, Lake Opeka, Dining and Shopping Options!
Property Specifics
| Single Family | |
| — | |
| — | |
| 2005 | |
| — | |
| — | |
| No | |
| 0.24 |
| Cook | |
| — | |
| 0 / Not Applicable | |
| — | |
| — | |
| — | |
| 11267129 | |
| 09291012080000 |
Nearby Schools
| NAME: | DISTRICT: | DISTANCE: | |
|---|---|---|---|
|
Grade School
Plainfield Elementary School |
62 | — | |
|
Middle School
Algonquin Middle School |
62 | Not in DB | |
|
High School
Maine West High School |
207 | Not in DB | |
Property History
| DATE: | EVENT: | PRICE: | SOURCE: |
|---|---|---|---|
| 10 Nov, 2019 | Under contract | $0 | MRED MLS |
| 11 Oct, 2019 | Listed for sale | $0 | MRED MLS |
| 12 Nov, 2021 | Sold | $603,750 | MRED MLS |
| 10 Nov, 2021 | Under contract | $510,000 | MRED MLS |
| 10 Nov, 2021 | Listed for sale | $510,000 | MRED MLS |
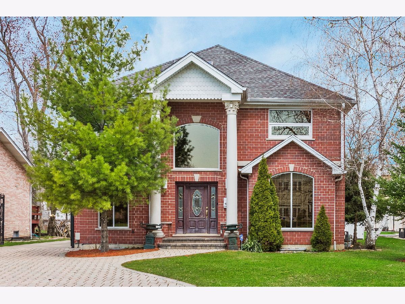
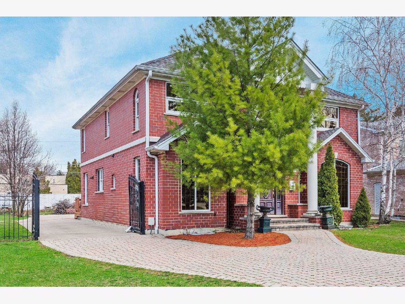
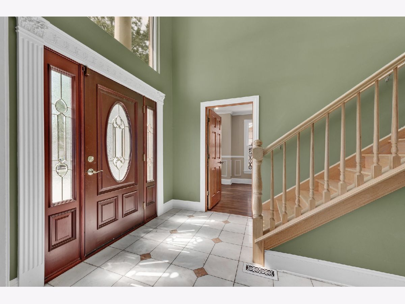
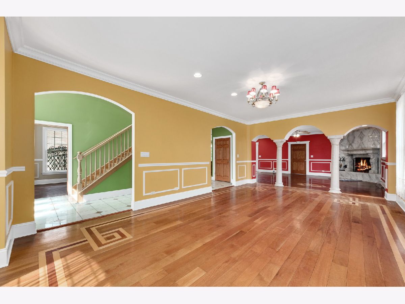
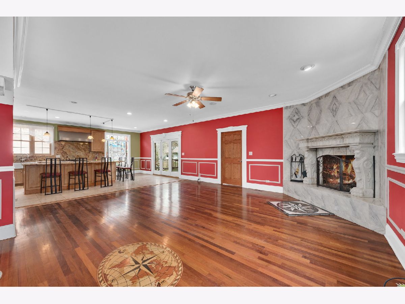
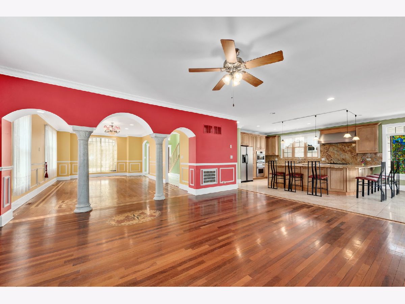
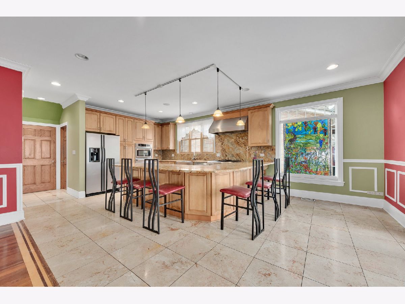
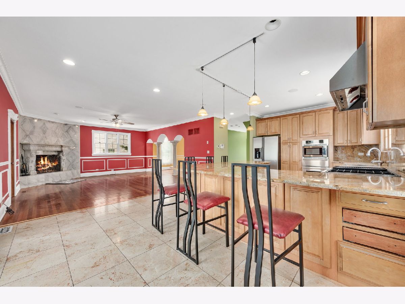
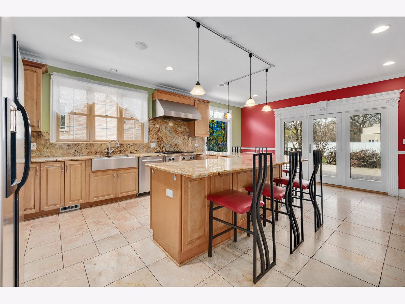
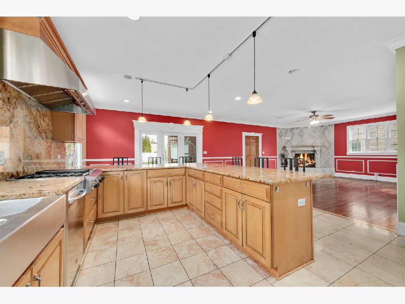
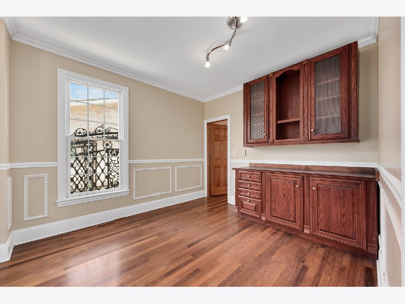
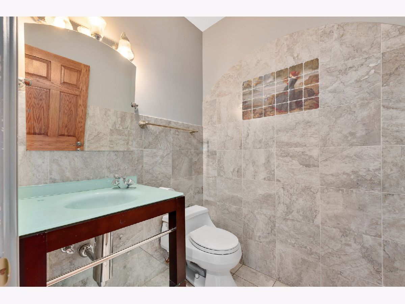
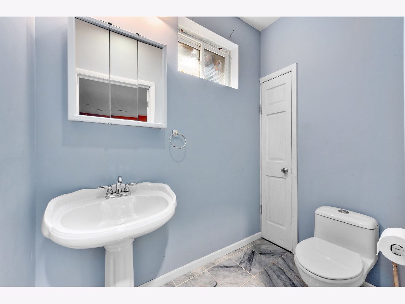
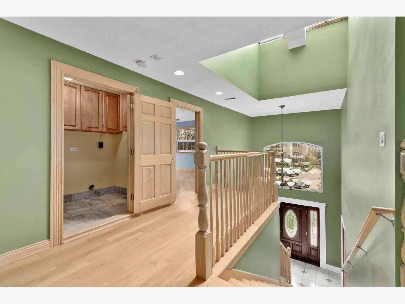
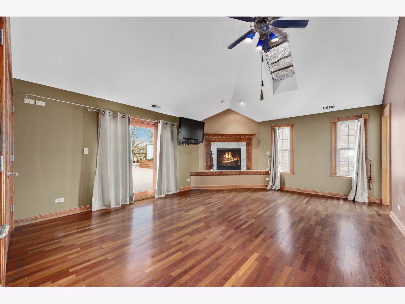
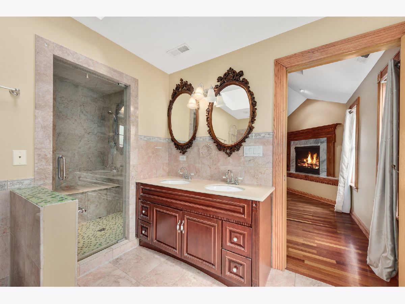
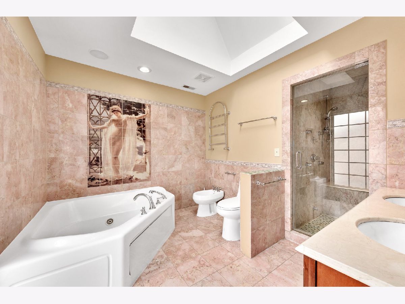
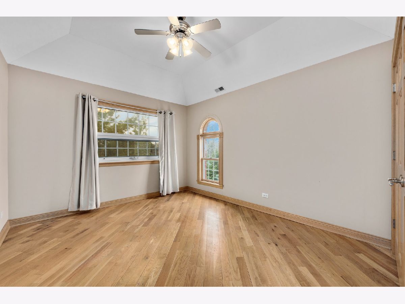
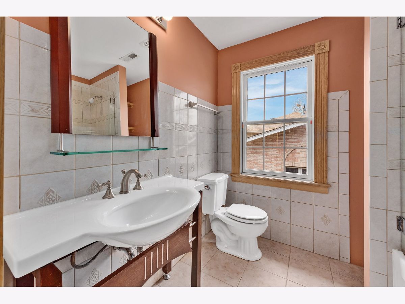
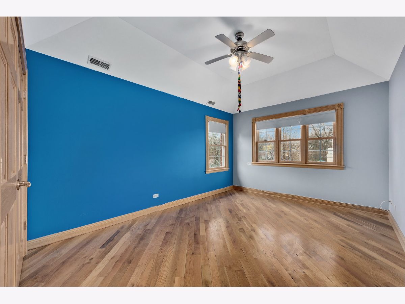
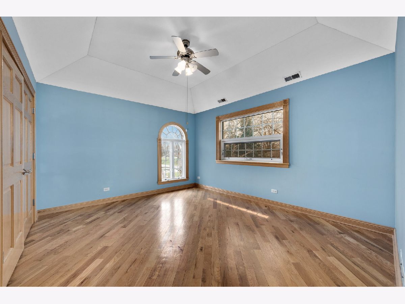
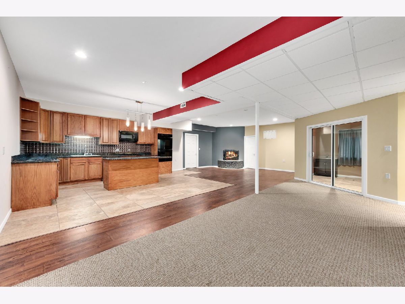
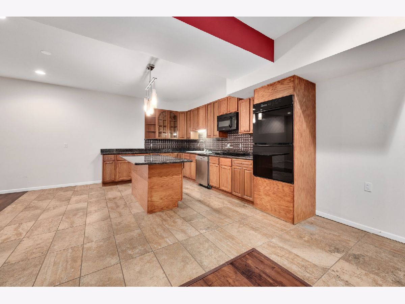
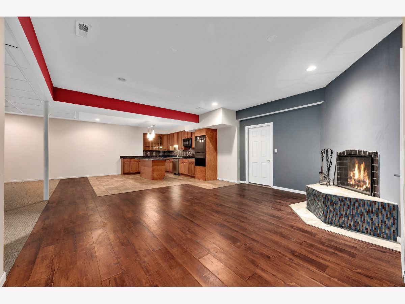
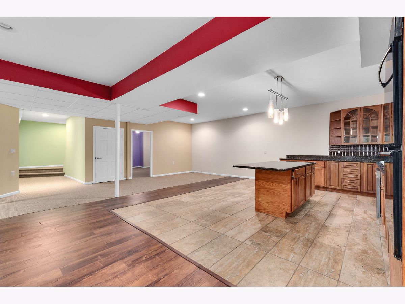
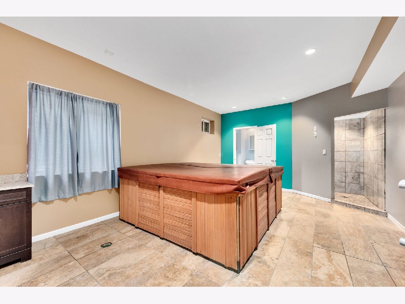
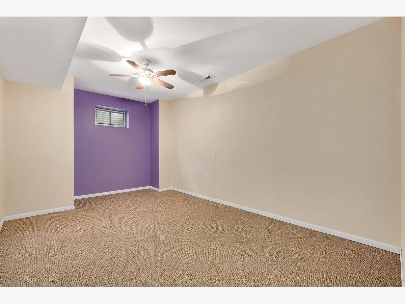
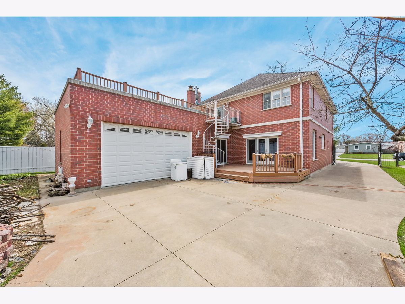
Room Specifics
Total Bedrooms: 6
Bedrooms Above Ground: 5
Bedrooms Below Ground: 1
Dimensions: —
Floor Type: —
Dimensions: —
Floor Type: —
Dimensions: —
Floor Type: —
Dimensions: —
Floor Type: —
Dimensions: —
Floor Type: —
Full Bathrooms: 4
Bathroom Amenities: Whirlpool,Separate Shower,Steam Shower,Double Sink,Bidet
Bathroom in Basement: 1
Rooms: —
Basement Description: Finished,Exterior Access,Egress Window
Other Specifics
| 2 | |
| — | |
| Brick | |
| — | |
| — | |
| 0.2442 | |
| — | |
| — | |
| — | |
| — | |
| Not in DB | |
| — | |
| — | |
| — | |
| — |
Tax History
| Year | Property Taxes |
|---|---|
| 2021 | $2,698 |
Contact Agent
Nearby Similar Homes
Nearby Sold Comparables
Contact Agent
Listing Provided By
eXp Realty, LLC


