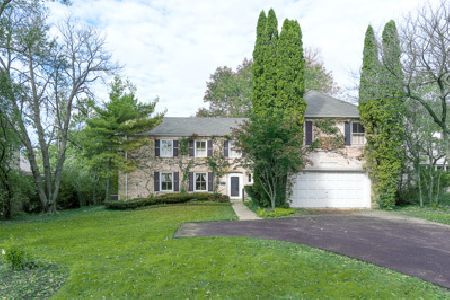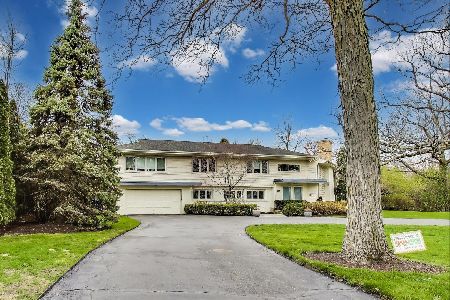1136 Skokie Ridge Drive, Glencoe, Illinois 60022
$1,000,000
|
Sold
|
|
| Status: | Closed |
| Sqft: | 5,197 |
| Cost/Sqft: | $207 |
| Beds: | 4 |
| Baths: | 5 |
| Year Built: | 1954 |
| Property Taxes: | $17,625 |
| Days On Market: | 2202 |
| Lot Size: | 0,34 |
Description
Completely renovated with exceptional attention to detail, this stunning home features 5,197 sq ft of traditional living space combined with modern amenities. The spacious living room located directly off the foyer features recessed LED lighting, new hardwood flooring, a gas fireplace and recently added Pella bay window. A dine-in kitchen with quartz and bamboo countertops comes complete with Wolf appliances, a butler's pantry, and oversized windows displaying the professionally manicured backyard. Two master suites on the 2nd level in addition to two large bedrooms are freshly painted and have custom California closets. Fully finished basement boasts additional storage space, laundry with pet bath, and workspace. Close to coveted schools, pristine parks and downtown Glencoe shops and restaurants.
Property Specifics
| Single Family | |
| — | |
| Contemporary | |
| 1954 | |
| Full | |
| — | |
| No | |
| 0.34 |
| Cook | |
| — | |
| — / Not Applicable | |
| None | |
| Lake Michigan,Public | |
| Public Sewer, Sewer-Storm | |
| 10593947 | |
| 04014090190000 |
Nearby Schools
| NAME: | DISTRICT: | DISTANCE: | |
|---|---|---|---|
|
Grade School
South Elementary School |
35 | — | |
|
Middle School
West School |
35 | Not in DB | |
|
High School
New Trier Twp H.s. Northfield/wi |
203 | Not in DB | |
|
Alternate Junior High School
Central School |
— | Not in DB | |
Property History
| DATE: | EVENT: | PRICE: | SOURCE: |
|---|---|---|---|
| 3 Nov, 2014 | Sold | $777,000 | MRED MLS |
| 26 Sep, 2014 | Under contract | $789,000 | MRED MLS |
| 26 Sep, 2014 | Listed for sale | $789,000 | MRED MLS |
| 6 Apr, 2020 | Sold | $1,000,000 | MRED MLS |
| 28 Feb, 2020 | Under contract | $1,075,000 | MRED MLS |
| — | Last price change | $1,150,000 | MRED MLS |
| 6 Jan, 2020 | Listed for sale | $1,150,000 | MRED MLS |
Room Specifics
Total Bedrooms: 4
Bedrooms Above Ground: 4
Bedrooms Below Ground: 0
Dimensions: —
Floor Type: Carpet
Dimensions: —
Floor Type: Carpet
Dimensions: —
Floor Type: Carpet
Full Bathrooms: 5
Bathroom Amenities: Separate Shower,Double Sink,Soaking Tub
Bathroom in Basement: 1
Rooms: Eating Area,Office,Recreation Room,Storage
Basement Description: Finished
Other Specifics
| 2 | |
| Concrete Perimeter | |
| Brick | |
| Deck, Patio, Storms/Screens | |
| Fenced Yard,Landscaped,Mature Trees | |
| 0.3355 | |
| Pull Down Stair | |
| Full | |
| Hardwood Floors, Built-in Features, Walk-In Closet(s) | |
| Double Oven, Range, Microwave, Dishwasher, High End Refrigerator, Freezer, Washer, Dryer, Disposal, Stainless Steel Appliance(s), Wine Refrigerator, Cooktop, Built-In Oven, Range Hood | |
| Not in DB | |
| Park, Tennis Court(s), Curbs, Sidewalks, Street Lights, Street Paved | |
| — | |
| — | |
| Wood Burning, Electric |
Tax History
| Year | Property Taxes |
|---|---|
| 2014 | $16,772 |
| 2020 | $17,625 |
Contact Agent
Nearby Similar Homes
Nearby Sold Comparables
Contact Agent
Listing Provided By
Compass











