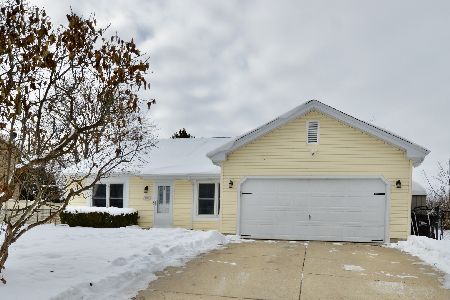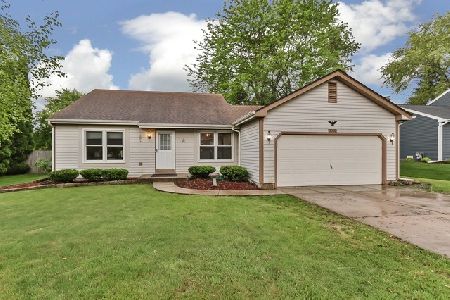1136 Waterford Cut, Crystal Lake, Illinois 60014
$252,000
|
Sold
|
|
| Status: | Closed |
| Sqft: | 2,622 |
| Cost/Sqft: | $95 |
| Beds: | 3 |
| Baths: | 3 |
| Year Built: | 1990 |
| Property Taxes: | $6,878 |
| Days On Market: | 3176 |
| Lot Size: | 0,23 |
Description
You will adore this stunning home's curb appeal, updated & impeccably maintained interior, & back yard oasis. 2622 finished Sq Ft! Upgrades/high end features galore! 1st floor open concept w/ hardwood flooring, porcelain tile & fresh paint. Totally updated kitchen w/ maple cabinets, copper sink, gorgeous back splash, stainless appliances (fridge & oven brand new), eating area, butler & closet pantry. Cozy family room w/ fireplace. Newer windows/doors that let you enjoy tons of natural light & views of impressive back yard area. Luxury master suite w/ his/hers closets & awesome updated bath. Enjoy the partially finished basement w/ huge bonus room & plenty of storage. The back yard has been transformed into your own private retreat w/ flagstone patio, deck & lush low maintenance landscaping, perfect for relaxing or entertaining. Newer roof, carpet, & driveway. Close to shopping, dinning, parks, beach, nature paths, & more. Highly rated Crystal Lake schools. Move in & ENJOY!
Property Specifics
| Single Family | |
| — | |
| — | |
| 1990 | |
| Partial | |
| — | |
| No | |
| 0.23 |
| Mc Henry | |
| Sterling Estates | |
| 0 / Not Applicable | |
| None | |
| Public | |
| Public Sewer | |
| 09623455 | |
| 1813201006 |
Nearby Schools
| NAME: | DISTRICT: | DISTANCE: | |
|---|---|---|---|
|
Grade School
Woods Creek Elementary School |
47 | — | |
|
Middle School
Lundahl Middle School |
47 | Not in DB | |
|
High School
Crystal Lake South High School |
155 | Not in DB | |
Property History
| DATE: | EVENT: | PRICE: | SOURCE: |
|---|---|---|---|
| 20 Jul, 2017 | Sold | $252,000 | MRED MLS |
| 19 Jun, 2017 | Under contract | $250,000 | MRED MLS |
| — | Last price change | $259,900 | MRED MLS |
| 18 May, 2017 | Listed for sale | $259,900 | MRED MLS |
Room Specifics
Total Bedrooms: 3
Bedrooms Above Ground: 3
Bedrooms Below Ground: 0
Dimensions: —
Floor Type: Carpet
Dimensions: —
Floor Type: Carpet
Full Bathrooms: 3
Bathroom Amenities: —
Bathroom in Basement: 0
Rooms: Eating Area,Bonus Room
Basement Description: Partially Finished,Crawl
Other Specifics
| 2 | |
| — | |
| Asphalt | |
| Deck, Patio, Brick Paver Patio | |
| — | |
| 82X120X82X120 | |
| Unfinished | |
| Full | |
| Hardwood Floors, First Floor Laundry | |
| Range, Microwave, Dishwasher, Refrigerator, Washer, Dryer, Disposal | |
| Not in DB | |
| Park, Curbs, Sidewalks, Street Paved | |
| — | |
| — | |
| Wood Burning |
Tax History
| Year | Property Taxes |
|---|---|
| 2017 | $6,878 |
Contact Agent
Nearby Similar Homes
Nearby Sold Comparables
Contact Agent
Listing Provided By
Keller Williams Success Realty











