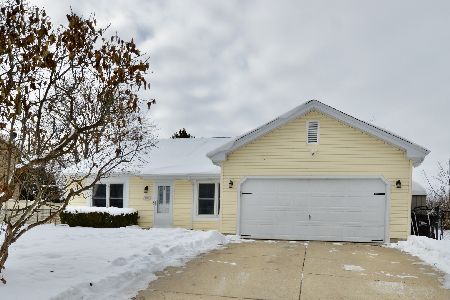1146 Waterford Cut, Crystal Lake, Illinois 60014
$251,500
|
Sold
|
|
| Status: | Closed |
| Sqft: | 2,262 |
| Cost/Sqft: | $110 |
| Beds: | 3 |
| Baths: | 3 |
| Year Built: | 1990 |
| Property Taxes: | $7,536 |
| Days On Market: | 3895 |
| Lot Size: | 0,00 |
Description
METICULOUSLY MAINTAINED!!ALL Fencd Yrd!NEW Drvwy!Freshly Paintd T/O!Hrdwd Flrs!Vltd Clgs in L/R,D/R,MstrBd&Porch!Crwn Mldgs!Clg Fans!Brick Gas Log F/P!Front of Hm w/NEW Windw Incldg Bay in L/R!ALL NEW Lite Fixtrs!Added Recessd Lites in F/R!Kitch w/Corian Ctrs,Under Cab Lites,NEW SS Stove&Frig!ALL NEW Pwdr Room&MstrBth w/Quartz&Granite,Tiles,Shwr,Tub!Skylite!W/I Clst!Enclsd Porch w/Skylts!Sub Bsmt!Htd Pool w/Deck&Yard
Property Specifics
| Single Family | |
| — | |
| — | |
| 1990 | |
| Full | |
| DEVONSHIRE | |
| No | |
| — |
| Mc Henry | |
| Sterling Estates | |
| 0 / Not Applicable | |
| None | |
| Public | |
| Public Sewer | |
| 08937857 | |
| 1813201005 |
Nearby Schools
| NAME: | DISTRICT: | DISTANCE: | |
|---|---|---|---|
|
Grade School
Woods Creek Elementary School |
47 | — | |
|
Middle School
Lundahl Middle School |
47 | Not in DB | |
|
High School
Crystal Lake South High School |
155 | Not in DB | |
Property History
| DATE: | EVENT: | PRICE: | SOURCE: |
|---|---|---|---|
| 15 Jul, 2015 | Sold | $251,500 | MRED MLS |
| 2 Jun, 2015 | Under contract | $249,900 | MRED MLS |
| 30 May, 2015 | Listed for sale | $249,900 | MRED MLS |
Room Specifics
Total Bedrooms: 3
Bedrooms Above Ground: 3
Bedrooms Below Ground: 0
Dimensions: —
Floor Type: Carpet
Dimensions: —
Floor Type: Carpet
Full Bathrooms: 3
Bathroom Amenities: Separate Shower,Double Sink,Soaking Tub
Bathroom in Basement: 0
Rooms: Eating Area,Foyer
Basement Description: Unfinished,Sub-Basement
Other Specifics
| 2 | |
| Concrete Perimeter | |
| Asphalt | |
| Deck, Porch Screened, Screened Patio, Above Ground Pool, Storms/Screens | |
| Fenced Yard,Landscaped,Water Rights | |
| 82 X 120 | |
| — | |
| Full | |
| Vaulted/Cathedral Ceilings, Skylight(s), Hardwood Floors | |
| Range, Microwave, Dishwasher, Refrigerator, Washer, Dryer, Disposal | |
| Not in DB | |
| Water Rights, Sidewalks, Street Lights, Street Paved | |
| — | |
| — | |
| Attached Fireplace Doors/Screen, Gas Log, Gas Starter |
Tax History
| Year | Property Taxes |
|---|---|
| 2015 | $7,536 |
Contact Agent
Nearby Similar Homes
Nearby Sold Comparables
Contact Agent
Listing Provided By
RE/MAX Unlimited Northwest










