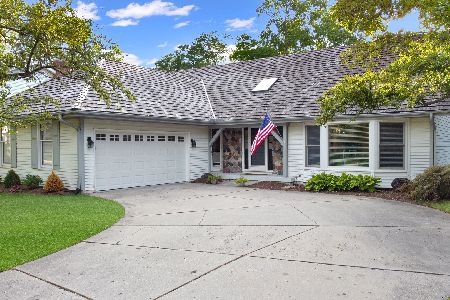1137 4th Avenue, Libertyville, Illinois 60048
$492,000
|
Sold
|
|
| Status: | Closed |
| Sqft: | 2,497 |
| Cost/Sqft: | $198 |
| Beds: | 4 |
| Baths: | 3 |
| Year Built: | 1978 |
| Property Taxes: | $13,032 |
| Days On Market: | 1551 |
| Lot Size: | 0,24 |
Description
NEW LOOK, NEW PRICE! Fresh paint and brand new carpet! Clean & inviting, you'll love this comfortable move-in ready home with 4 bedrooms in the desirable Red Top neighborhood! White trim & baseboards, hardwood floors, a sensible layout and lasting finishes make this a house you'll love to call home. Kitchen, family room, sunroom and outdoor spaces allow for ease & enjoyment when entertaining. Formal living room is a quiet space away from the action. The updated kitchen has granite surfaces, stainless steel appliances, under-cabinet lighting and a breakfast bar peninsula that seats 4. Adjacent dining room is an inviting space to relax and enjoy meals. Family room features built-ins that flank the gas log fireplace. Gorgeous sunroom addition boasts high ceilings, sky lights, plenty of seating + direct access to the outdoor paver brick patio, fire pit and beautifully landscaped yard. Primary bedroom ensuite exudes comfort and relaxation. Bathroom includes a single sink, large walk-in shower and is across from the spacious walk-in closet. 3 more big bedrooms round out the 2nd level and share the updated bathroom. Partial basement houses washer/dryer, offers lots of storage + the potential to finish to your liking. Located close to award-winning schools, parks, train, and the vibrant downtown Libertyville restaurant, shopping and social scene. **Choice zone for High School - choose between Libertyville High School or Vernon Hills High School, both rated A+ in academics.
Property Specifics
| Single Family | |
| — | |
| — | |
| 1978 | |
| Partial | |
| — | |
| No | |
| 0.24 |
| Lake | |
| Red Top | |
| — / Not Applicable | |
| None | |
| Lake Michigan | |
| Public Sewer | |
| 11246083 | |
| 11271050210000 |
Nearby Schools
| NAME: | DISTRICT: | DISTANCE: | |
|---|---|---|---|
|
Grade School
Townline Elementary School |
73 | — | |
|
Middle School
Hawthorn Middle School North |
73 | Not in DB | |
|
High School
Libertyville High School |
128 | Not in DB | |
|
Alternate High School
Vernon Hills High School |
— | Not in DB | |
Property History
| DATE: | EVENT: | PRICE: | SOURCE: |
|---|---|---|---|
| 18 Nov, 2021 | Sold | $492,000 | MRED MLS |
| 25 Oct, 2021 | Under contract | $495,000 | MRED MLS |
| 14 Oct, 2021 | Listed for sale | $495,000 | MRED MLS |
| 24 Sep, 2024 | Listed for sale | $0 | MRED MLS |
| 10 Dec, 2025 | Sold | $700,000 | MRED MLS |
| 9 Nov, 2025 | Under contract | $665,000 | MRED MLS |
| 6 Nov, 2025 | Listed for sale | $665,000 | MRED MLS |




















Room Specifics
Total Bedrooms: 4
Bedrooms Above Ground: 4
Bedrooms Below Ground: 0
Dimensions: —
Floor Type: Carpet
Dimensions: —
Floor Type: Carpet
Dimensions: —
Floor Type: Carpet
Full Bathrooms: 3
Bathroom Amenities: —
Bathroom in Basement: 0
Rooms: Heated Sun Room,Breakfast Room
Basement Description: Unfinished,Crawl
Other Specifics
| 2 | |
| — | |
| Concrete | |
| Brick Paver Patio, Storms/Screens, Fire Pit | |
| Landscaped,Mature Trees,Sidewalks,Streetlights | |
| 10280 | |
| — | |
| Full | |
| Vaulted/Cathedral Ceilings, Skylight(s), Hardwood Floors, Built-in Features, Walk-In Closet(s), Some Carpeting, Granite Counters, Separate Dining Room | |
| Range, Microwave, Dishwasher, High End Refrigerator, Washer, Dryer, Disposal, Stainless Steel Appliance(s) | |
| Not in DB | |
| Park, Pool, Tennis Court(s), Curbs, Sidewalks, Street Lights, Street Paved | |
| — | |
| — | |
| Gas Log, Gas Starter |
Tax History
| Year | Property Taxes |
|---|---|
| 2021 | $13,032 |
| 2025 | $14,281 |
Contact Agent
Nearby Similar Homes
Nearby Sold Comparables
Contact Agent
Listing Provided By
@properties








