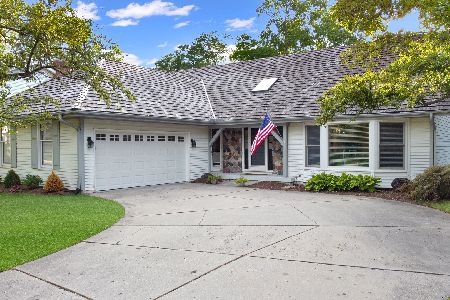1141 4th Avenue, Libertyville, Illinois 60048
$450,000
|
Sold
|
|
| Status: | Closed |
| Sqft: | 3,000 |
| Cost/Sqft: | $155 |
| Beds: | 4 |
| Baths: | 3 |
| Year Built: | 1978 |
| Property Taxes: | $12,456 |
| Days On Market: | 4022 |
| Lot Size: | 0,24 |
Description
So much larger than it looks!! 3000 sq.ft. Cape Cod! Kitchen recently updated w/granite counters, tile flooring & new appliances! Brand new windows throughout! Completely redone back yard w/ elegant paver patio and landscaping! 1st floor Master w/ fantastic W/I closet. Additional 1st floor den/bedroom w/ another full bath! Second level w/ 3 bedrooms + bonus room & newly redone full bath! Full finished basement!
Property Specifics
| Single Family | |
| — | |
| Cape Cod | |
| 1978 | |
| Partial | |
| — | |
| No | |
| 0.24 |
| Lake | |
| Red Top | |
| 0 / Not Applicable | |
| None | |
| Lake Michigan | |
| Public Sewer | |
| 08811326 | |
| 11271050220000 |
Nearby Schools
| NAME: | DISTRICT: | DISTANCE: | |
|---|---|---|---|
|
High School
Vernon Hills High School |
128 | Not in DB | |
|
Alternate High School
Libertyville High School |
— | Not in DB | |
Property History
| DATE: | EVENT: | PRICE: | SOURCE: |
|---|---|---|---|
| 10 May, 2012 | Sold | $415,000 | MRED MLS |
| 6 Apr, 2012 | Under contract | $438,000 | MRED MLS |
| 26 Jan, 2012 | Listed for sale | $438,000 | MRED MLS |
| 27 Mar, 2015 | Sold | $450,000 | MRED MLS |
| 4 Feb, 2015 | Under contract | $464,000 | MRED MLS |
| 7 Jan, 2015 | Listed for sale | $464,000 | MRED MLS |
| 4 Nov, 2022 | Sold | $550,000 | MRED MLS |
| 4 Oct, 2022 | Under contract | $560,000 | MRED MLS |
| 2 Oct, 2022 | Listed for sale | $560,000 | MRED MLS |
Room Specifics
Total Bedrooms: 4
Bedrooms Above Ground: 4
Bedrooms Below Ground: 0
Dimensions: —
Floor Type: Carpet
Dimensions: —
Floor Type: Carpet
Dimensions: —
Floor Type: Carpet
Full Bathrooms: 3
Bathroom Amenities: —
Bathroom in Basement: 0
Rooms: Den,Game Room,Loft,Mud Room,Recreation Room,Other Room
Basement Description: Partially Finished,Crawl
Other Specifics
| 2 | |
| Concrete Perimeter | |
| Concrete | |
| Deck | |
| Landscaped | |
| 85 X 120 | |
| Unfinished | |
| Full | |
| Vaulted/Cathedral Ceilings, Skylight(s), First Floor Bedroom, First Floor Full Bath | |
| Double Oven, Range, Microwave, Dishwasher, Refrigerator, Disposal | |
| Not in DB | |
| Sidewalks, Street Lights, Street Paved | |
| — | |
| — | |
| Wood Burning, Gas Log, Gas Starter |
Tax History
| Year | Property Taxes |
|---|---|
| 2012 | $11,465 |
| 2015 | $12,456 |
| 2022 | $13,746 |
Contact Agent
Nearby Similar Homes
Nearby Sold Comparables
Contact Agent
Listing Provided By
Kreuser & Seiler LTD









