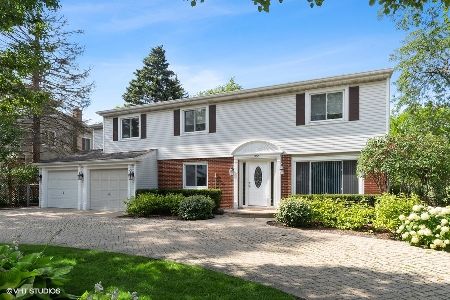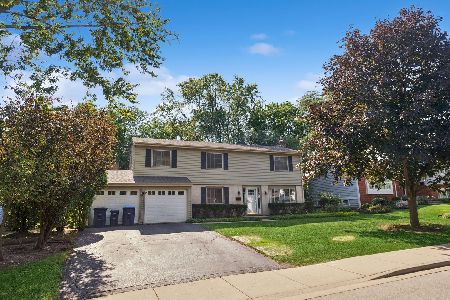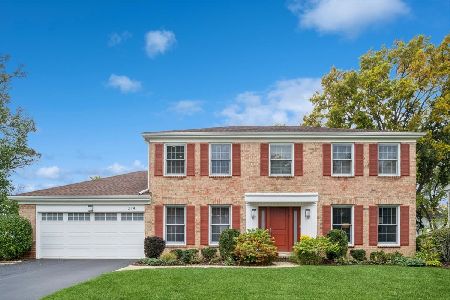1137 Country Lane, Deerfield, Illinois 60015
$575,500
|
Sold
|
|
| Status: | Closed |
| Sqft: | 2,892 |
| Cost/Sqft: | $207 |
| Beds: | 5 |
| Baths: | 4 |
| Year Built: | 1976 |
| Property Taxes: | $16,453 |
| Days On Market: | 1997 |
| Lot Size: | 0,21 |
Description
Laurel Hill, Chesterfield 5 bedroom, 3.1 bath home with fenced yard and on a cul-de-sac! This 2 story home with almost all hardwood floors has great spaces for large gatherings! Living room/great room has a brick fireplace, sliders out to back patio plus lots of recessed lighting! The spacious kitchen with stainless steel appliances and granite countertops plus breakfast area, central island plus lots of cabinetry with roll out shelving & a matching buffet with glass cabinets! First floor laundry/mudroom is equipped with washer and dryer, laundry chute plus matching cabinets, laundry table, and laundry sink. The fifth bedroom/office or workout room has big double closet. 4 bedrooms upstairs,each with walk in closets or double closets. Over 1300 square feet of finished basement plus several storage closets, Bench seats and dry bar area, plus full bathroom...Great play space area or convert into additional bedroom or office! Convenient to transportation, shopping and restaurants.
Property Specifics
| Single Family | |
| — | |
| — | |
| 1976 | |
| Full | |
| CHESTERFIELD 5 BEDROOM | |
| No | |
| 0.21 |
| Lake | |
| Laurel Hill | |
| — / Not Applicable | |
| None | |
| Lake Michigan | |
| Public Sewer | |
| 10732703 | |
| 16324100040000 |
Nearby Schools
| NAME: | DISTRICT: | DISTANCE: | |
|---|---|---|---|
|
Grade School
South Park Elementary School |
109 | — | |
|
Middle School
Charles J Caruso Middle School |
109 | Not in DB | |
|
High School
Deerfield High School |
113 | Not in DB | |
Property History
| DATE: | EVENT: | PRICE: | SOURCE: |
|---|---|---|---|
| 21 Aug, 2020 | Sold | $575,500 | MRED MLS |
| 3 Jul, 2020 | Under contract | $599,000 | MRED MLS |
| — | Last price change | $609,000 | MRED MLS |
| 1 Jun, 2020 | Listed for sale | $609,000 | MRED MLS |
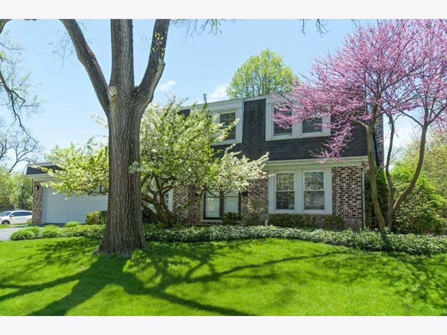
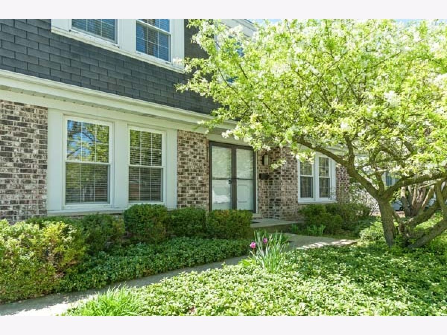
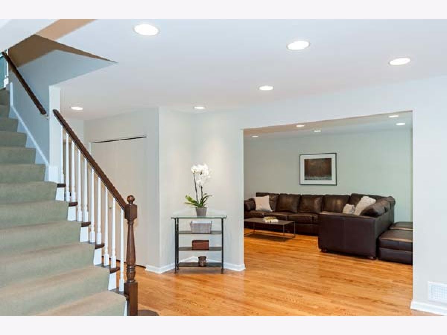
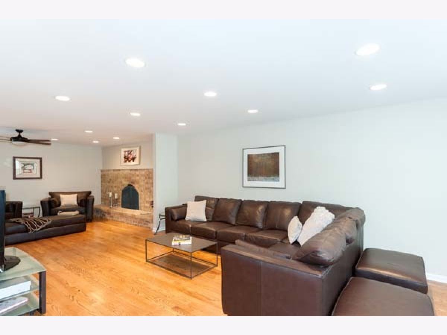
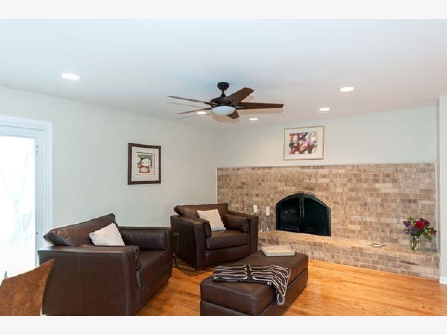
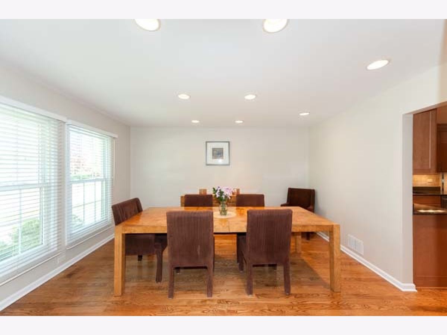
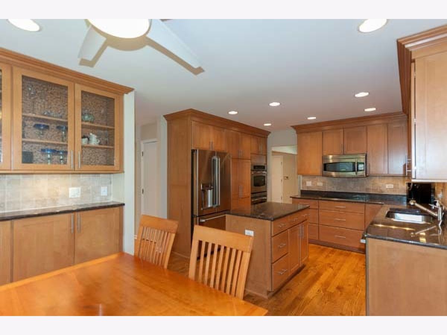
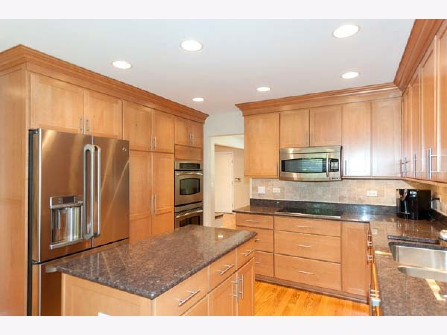
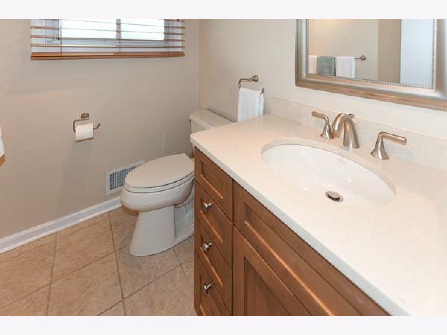
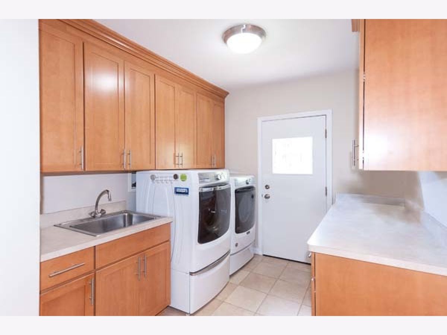
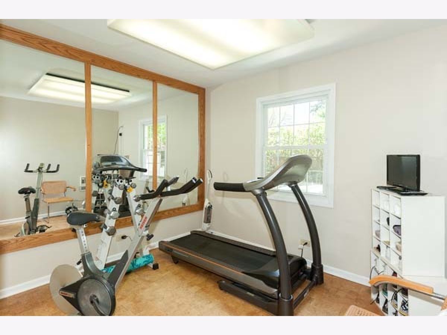
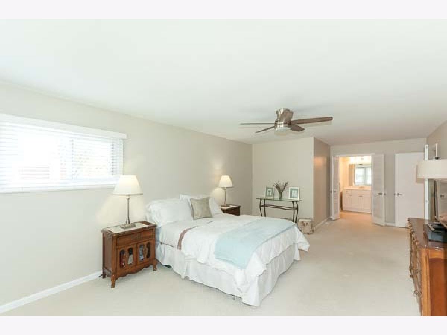
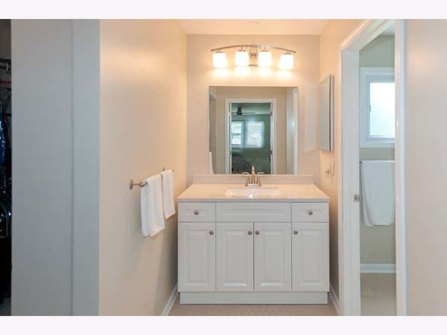
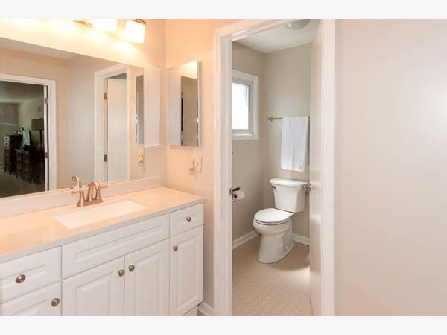
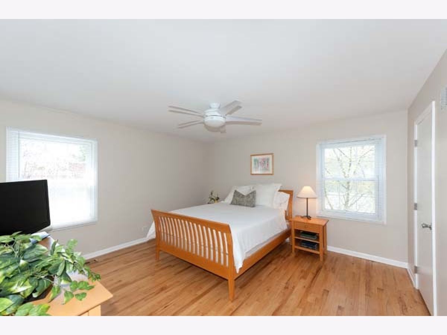
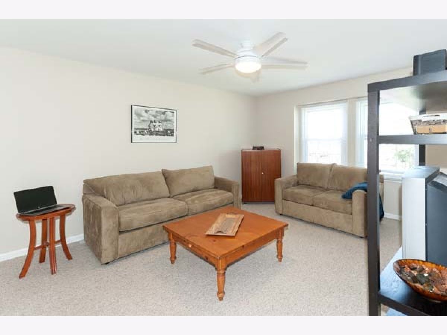
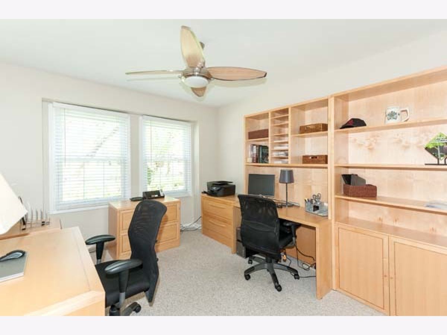
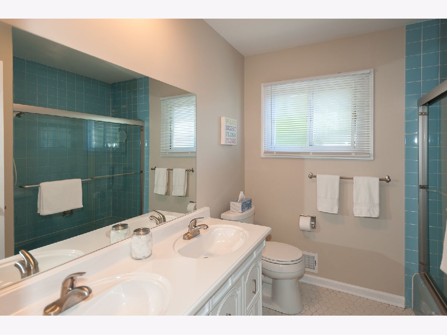
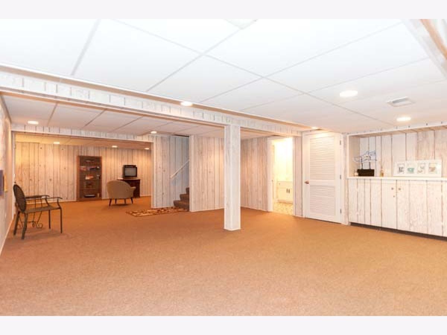
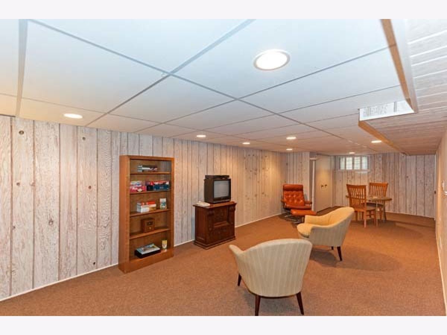
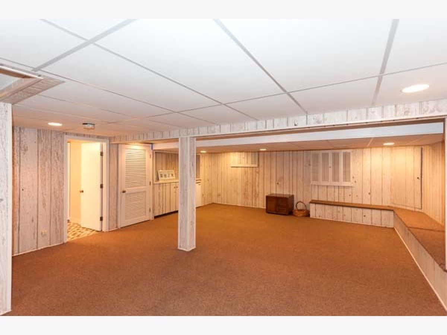
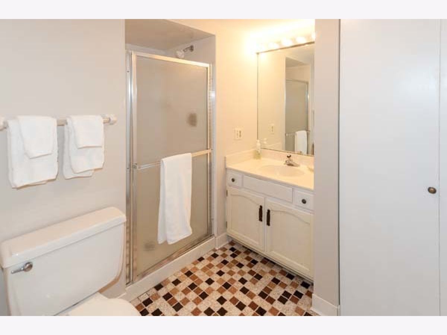
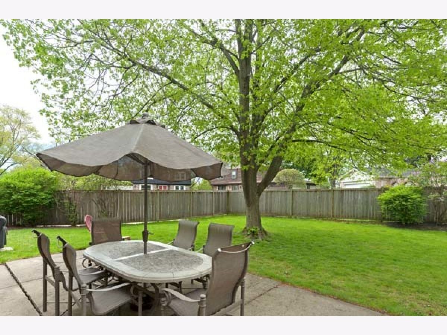
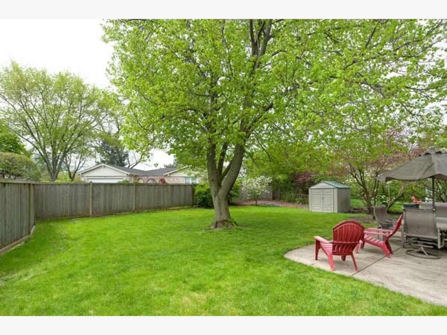
Room Specifics
Total Bedrooms: 5
Bedrooms Above Ground: 5
Bedrooms Below Ground: 0
Dimensions: —
Floor Type: Hardwood
Dimensions: —
Floor Type: Carpet
Dimensions: —
Floor Type: Carpet
Dimensions: —
Floor Type: —
Full Bathrooms: 4
Bathroom Amenities: —
Bathroom in Basement: 1
Rooms: Bedroom 5
Basement Description: Egress Window
Other Specifics
| 2 | |
| — | |
| Asphalt | |
| — | |
| Cul-De-Sac,Fenced Yard | |
| 87 X 120 | |
| — | |
| Full | |
| Hardwood Floors, First Floor Bedroom, First Floor Laundry, Built-in Features, Walk-In Closet(s) | |
| Double Oven, Microwave, Dishwasher, High End Refrigerator, Disposal, Stainless Steel Appliance(s), Cooktop, Range Hood | |
| Not in DB | |
| — | |
| — | |
| — | |
| Wood Burning |
Tax History
| Year | Property Taxes |
|---|---|
| 2020 | $16,453 |
Contact Agent
Nearby Similar Homes
Nearby Sold Comparables
Contact Agent
Listing Provided By
Coldwell Banker Realty

