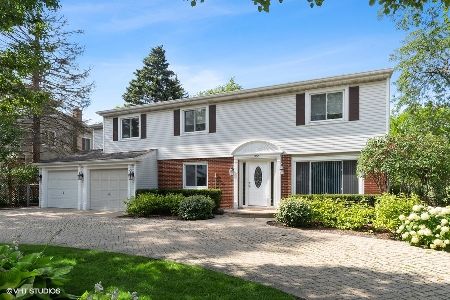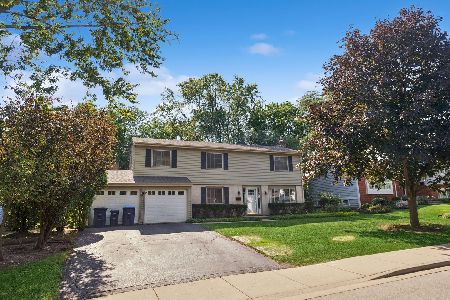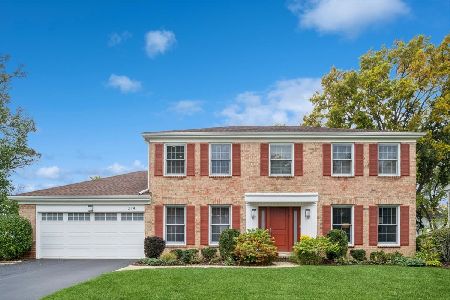1138 Country Lane, Deerfield, Illinois 60015
$689,000
|
Sold
|
|
| Status: | Closed |
| Sqft: | 3,305 |
| Cost/Sqft: | $208 |
| Beds: | 4 |
| Baths: | 3 |
| Year Built: | 1960 |
| Property Taxes: | $12,186 |
| Days On Market: | 1778 |
| Lot Size: | 0,00 |
Description
An abundance of versatile living space awaits you at 1138 Country Lane the moment you step through the front door and into the light and airy living room. Just a few steps beyond and you'll be welcomed by the bright cook's kitchen with its enormous granite island. This combination kitchen/family room, bathed in natural light from above and below, has a place for a dining table and a dedicated space that is perfect for a home office or remote learning. The spacious family room features a fireplace that starts with the touch of a button, always at the ready to add warmth to this inviting home. When it's time for some fresh air, make your way through the wall of French doors to the charming landscaped backyard with deck, swing set and an irresistible playhouse made for years of fun memories. Head upstairs to the primary bedroom where you'll find new flooring, fresh paint, three large closets, a luxury en-suite bathroom, plus a bonus room perfect for a private office-or add a comfy chair for a cozy getaway space. Three additional upstairs bedrooms also feature generous closets and share a bright updated bathroom. The finished basement has been brightened with fresh paint and new flooring. Even the garage has new drywall and fresh paint. This home has been smartly updated and beautifully maintained. You will be proud of your home on the very first day that you move in!
Property Specifics
| Single Family | |
| — | |
| — | |
| 1960 | |
| Full | |
| — | |
| No | |
| — |
| Lake | |
| — | |
| — / Not Applicable | |
| None | |
| Public | |
| Public Sewer | |
| 10954416 | |
| 16324070150000 |
Nearby Schools
| NAME: | DISTRICT: | DISTANCE: | |
|---|---|---|---|
|
High School
Deerfield High School |
113 | Not in DB | |
Property History
| DATE: | EVENT: | PRICE: | SOURCE: |
|---|---|---|---|
| 5 Oct, 2018 | Sold | $610,000 | MRED MLS |
| 20 Jul, 2018 | Under contract | $619,000 | MRED MLS |
| — | Last price change | $649,000 | MRED MLS |
| 11 Jun, 2018 | Listed for sale | $649,000 | MRED MLS |
| 30 Mar, 2021 | Sold | $689,000 | MRED MLS |
| 5 Feb, 2021 | Under contract | $689,000 | MRED MLS |
| 6 Jan, 2021 | Listed for sale | $689,000 | MRED MLS |
























Room Specifics
Total Bedrooms: 4
Bedrooms Above Ground: 4
Bedrooms Below Ground: 0
Dimensions: —
Floor Type: Hardwood
Dimensions: —
Floor Type: Hardwood
Dimensions: —
Floor Type: Hardwood
Full Bathrooms: 3
Bathroom Amenities: Separate Shower,Double Sink,Bidet,Soaking Tub
Bathroom in Basement: 0
Rooms: Recreation Room,Bonus Room
Basement Description: Finished
Other Specifics
| 2 | |
| — | |
| — | |
| Deck, Storms/Screens | |
| — | |
| 75X120 | |
| Unfinished | |
| Full | |
| Vaulted/Cathedral Ceilings, Skylight(s), Hardwood Floors, Wood Laminate Floors | |
| Range, Microwave, Dishwasher, High End Refrigerator, Disposal, Stainless Steel Appliance(s), Range Hood | |
| Not in DB | |
| Park, Curbs, Sidewalks, Street Lights, Street Paved | |
| — | |
| — | |
| Attached Fireplace Doors/Screen, Electric, Gas Log, Heatilator, Includes Accessories |
Tax History
| Year | Property Taxes |
|---|---|
| 2018 | $14,084 |
| 2021 | $12,186 |
Contact Agent
Nearby Similar Homes
Nearby Sold Comparables
Contact Agent
Listing Provided By
Redfin Corporation










