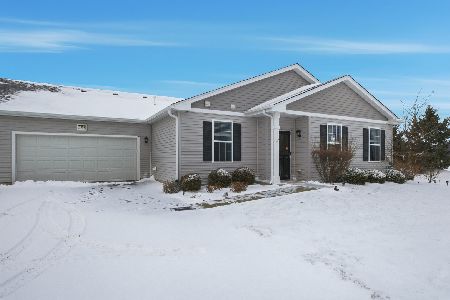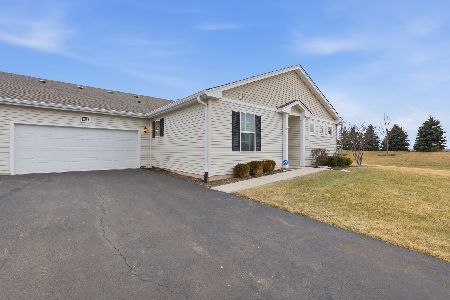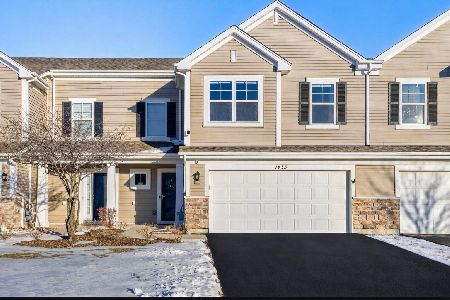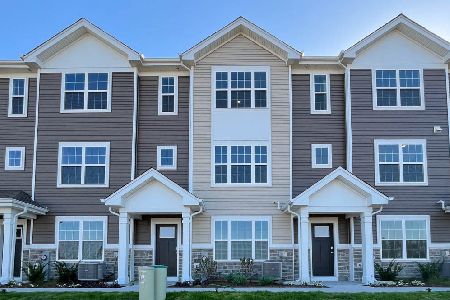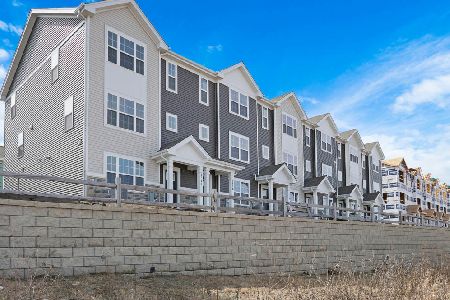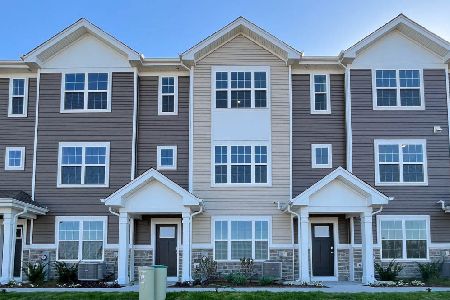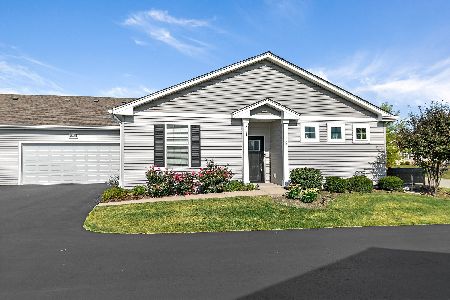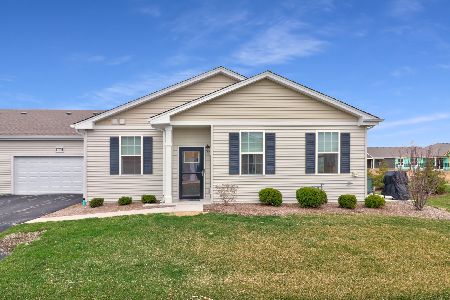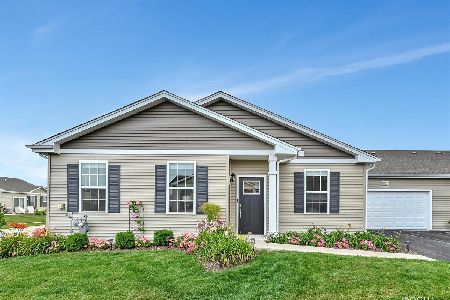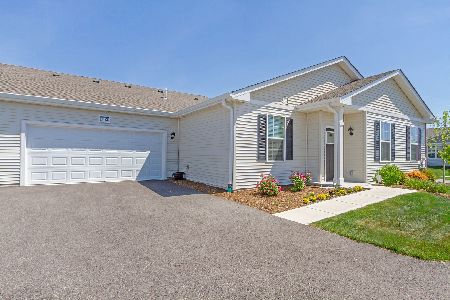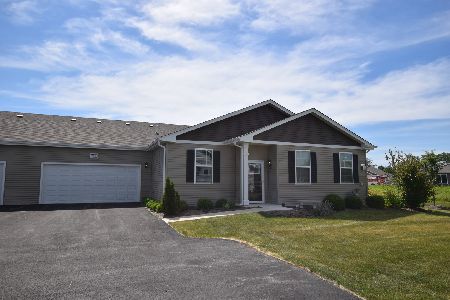1137 Crestview Lane, Pingree Grove, Illinois 60140
$285,000
|
Sold
|
|
| Status: | Closed |
| Sqft: | 1,375 |
| Cost/Sqft: | $207 |
| Beds: | 2 |
| Baths: | 2 |
| Year Built: | 2019 |
| Property Taxes: | $4,326 |
| Days On Market: | 246 |
| Lot Size: | 0,00 |
Description
Welcome to the well-loved Chandler model in the vibrant 55+ Carillon at Cambridge Lakes community-offering easy, low-maintenance living all on one level. This thoughtfully designed ranch features 2 bedrooms, 2 full baths, and a 2-car garage, combining comfort and practicality in a bright, open layout. Step inside to find 9' ceilings and a spacious kitchen with an 8-foot island, stainless steel appliances, and abundant cabinetry, all seamlessly connected to the living and dining areas-perfect for everyday living or entertaining. The private primary suite includes a double vanity, a walk-in shower, and a generous walk-in closet, while the second bedroom-positioned near the full guest bath-is ideal for visitors, hobbies, or a home office. A dedicated laundry room adds convenience to the floor plan. Step outside to enjoy a private concrete patio, perfect for morning coffee or evening unwinding. All appliances are included, and with lawn care and snow removal handled by the HOA, you can spend more time doing what you love. As a resident, you'll enjoy access to resort-style amenities: indoor and outdoor pools, clubhouse, fitness center, walking trails, pickleball and bocce courts, golf course, and more-all within a welcoming, active adult setting. Move-in ready and beautifully located-come see what 55+ living can truly offer.
Property Specifics
| Condos/Townhomes | |
| 1 | |
| — | |
| 2019 | |
| — | |
| CHANDLER | |
| No | |
| — |
| Kane | |
| Carillon At Cambridge Lakes | |
| 362 / Monthly | |
| — | |
| — | |
| — | |
| 12402521 | |
| 0229276029 |
Property History
| DATE: | EVENT: | PRICE: | SOURCE: |
|---|---|---|---|
| 14 Aug, 2025 | Sold | $285,000 | MRED MLS |
| 12 Jul, 2025 | Under contract | $285,000 | MRED MLS |
| 26 Jun, 2025 | Listed for sale | $285,000 | MRED MLS |
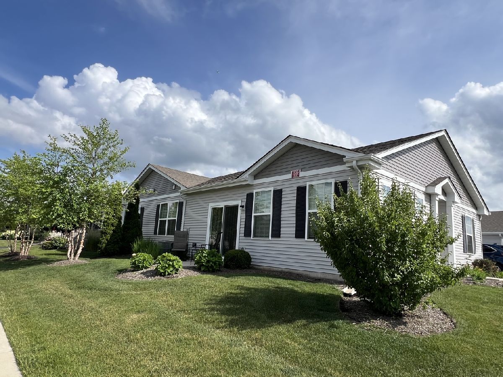
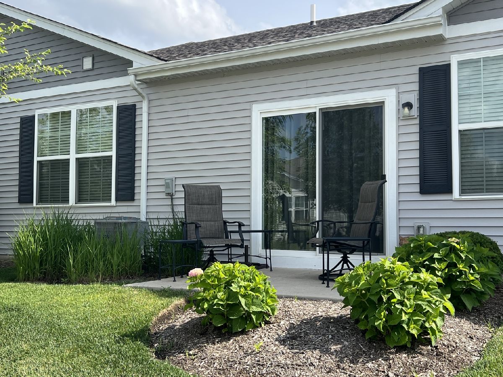
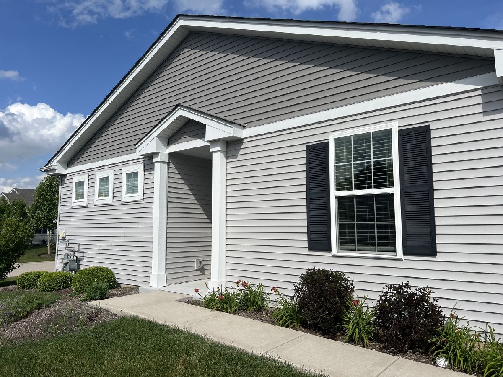
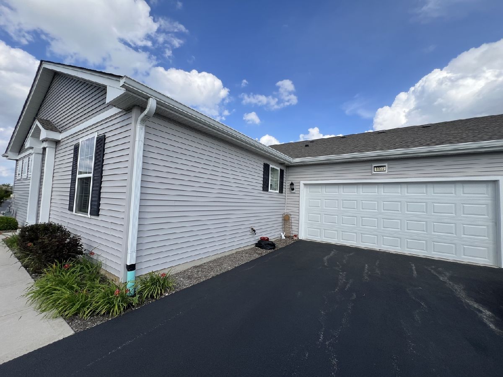
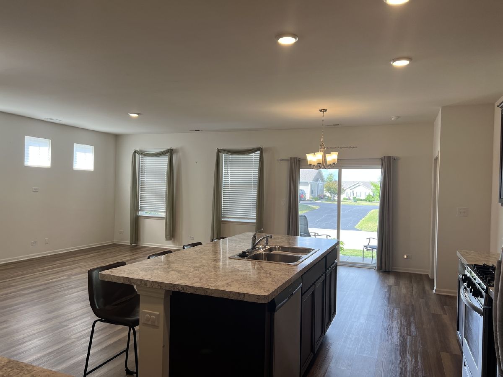
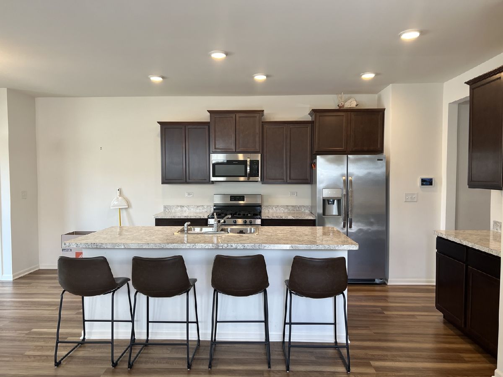
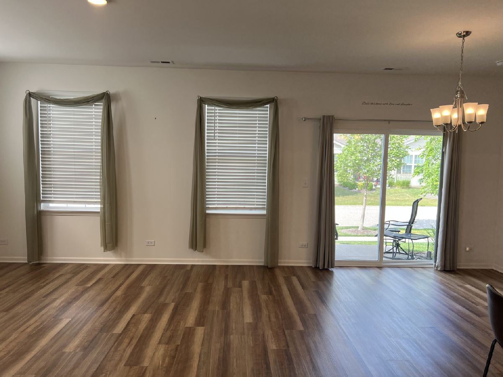
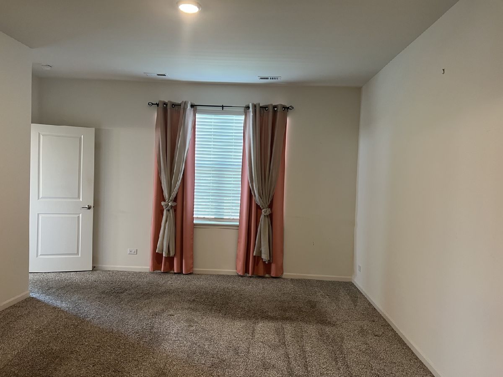
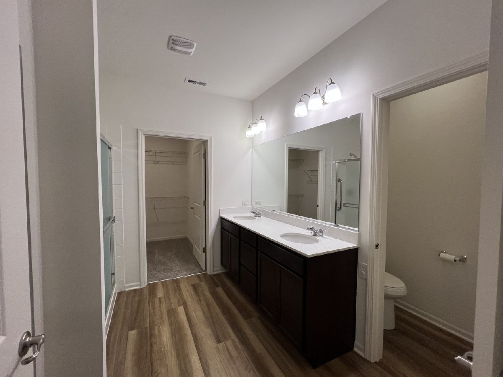
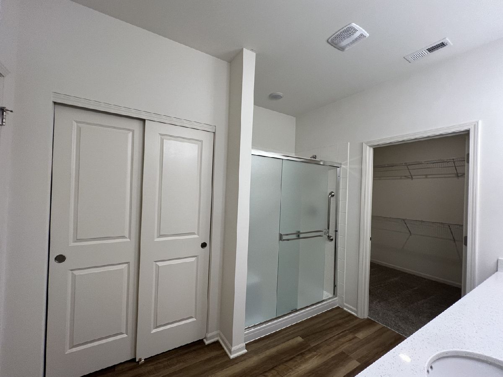
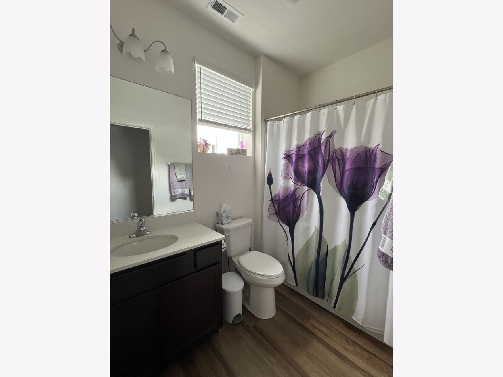
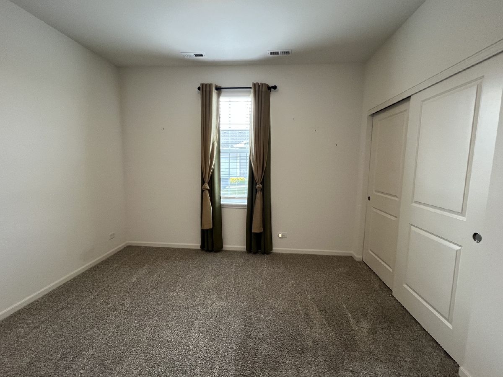
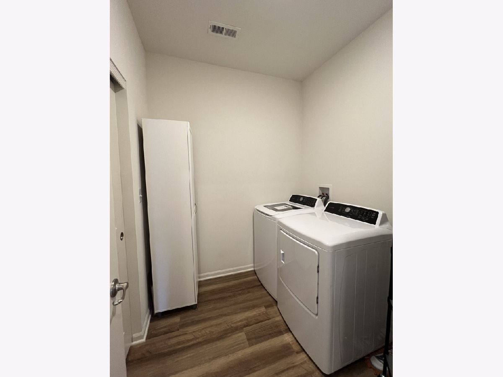
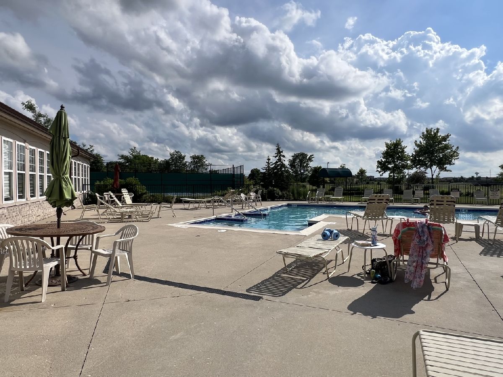
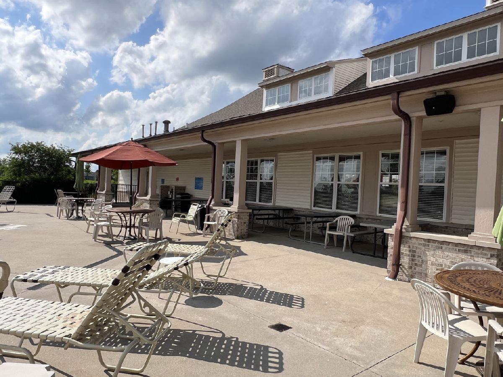
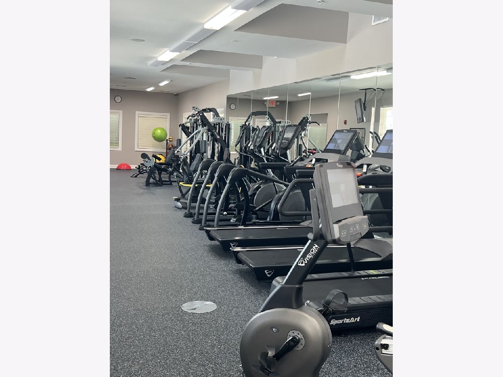
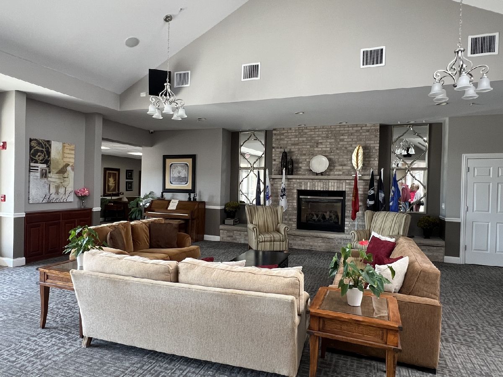
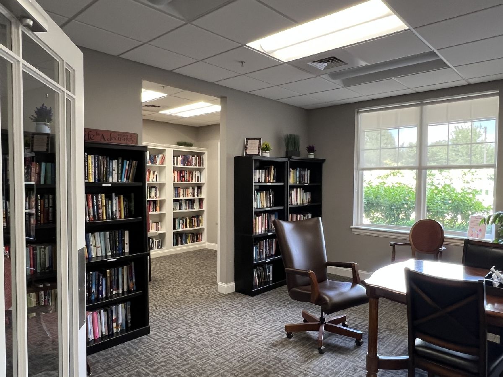
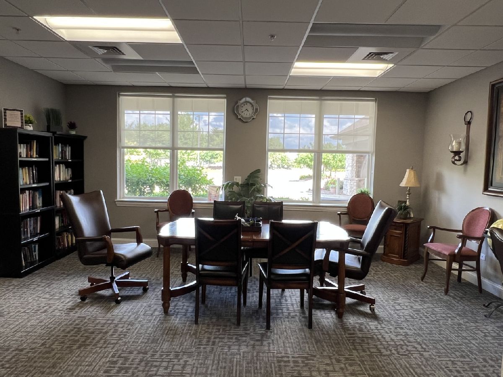
Room Specifics
Total Bedrooms: 2
Bedrooms Above Ground: 2
Bedrooms Below Ground: 0
Dimensions: —
Floor Type: —
Full Bathrooms: 2
Bathroom Amenities: Separate Shower,Double Sink
Bathroom in Basement: 0
Rooms: —
Basement Description: —
Other Specifics
| 2 | |
| — | |
| — | |
| — | |
| — | |
| 42X64 | |
| — | |
| — | |
| — | |
| — | |
| Not in DB | |
| — | |
| — | |
| — | |
| — |
Tax History
| Year | Property Taxes |
|---|---|
| 2025 | $4,326 |
Contact Agent
Nearby Similar Homes
Nearby Sold Comparables
Contact Agent
Listing Provided By
Kale Realty

