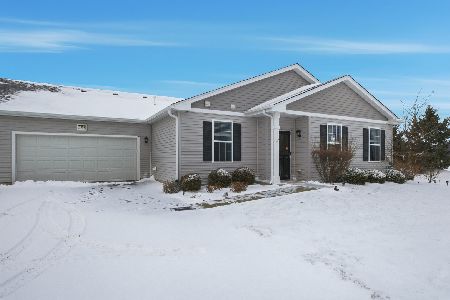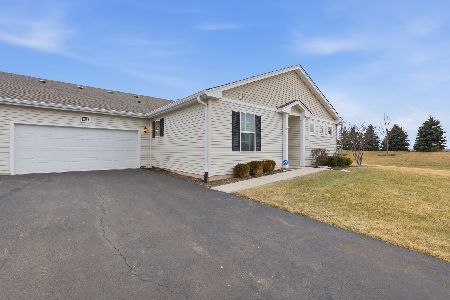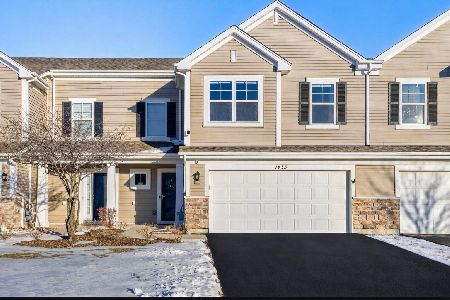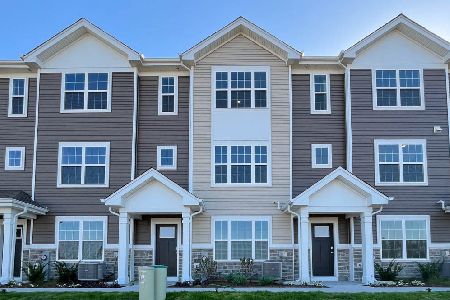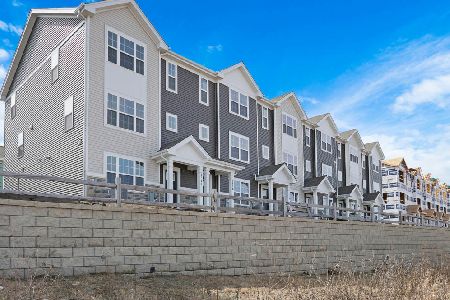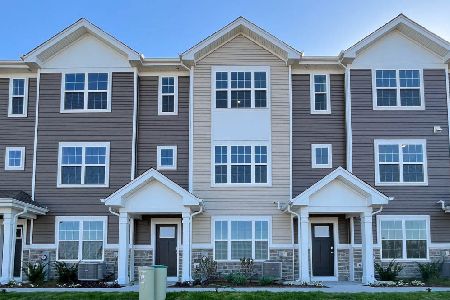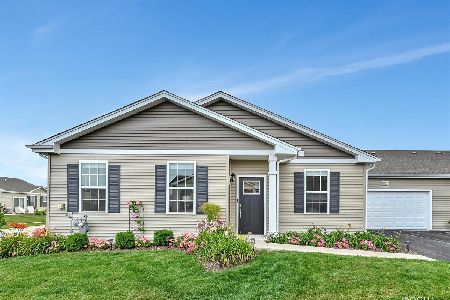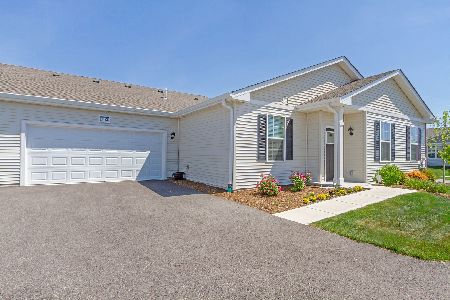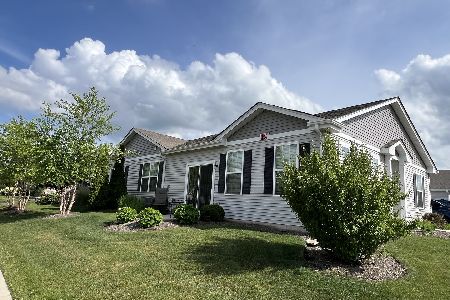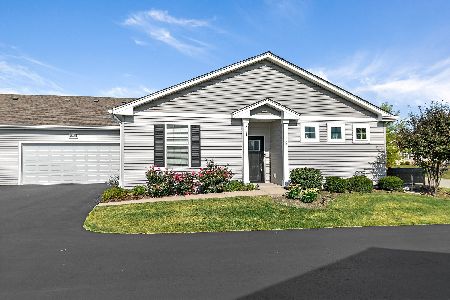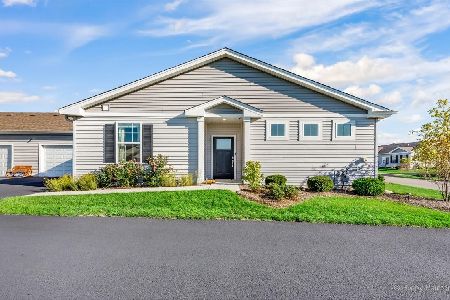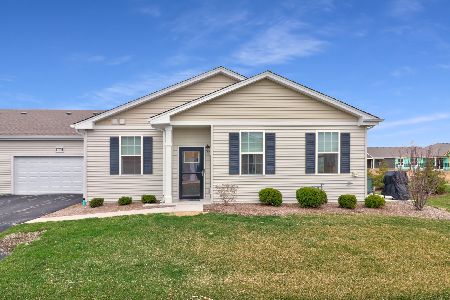1148 Crestview Lane, Pingree Grove, Illinois 60140
$287,000
|
Sold
|
|
| Status: | Closed |
| Sqft: | 1,332 |
| Cost/Sqft: | $218 |
| Beds: | 2 |
| Baths: | 2 |
| Year Built: | 2019 |
| Property Taxes: | $5,762 |
| Days On Market: | 588 |
| Lot Size: | 0,00 |
Description
Now is your chance to join the active adult community of Carillon at Cambridge Lakes! Featuring an open concept layout with 9'ft ceilings and luxury vinyl plank flooring, this meticulously maintained Elliott model is sure to impress. You'll love the 42" cabinetry with crown moulding, undermount composite sink, recessed lighting, and stainless steel appliances. Food preparation has never been more fun with the granite countertops and spacious breakfast bar. The combo living/dining/kitchen overlooks the professionally landscaped grounds and concrete patio, accessible through the sliding glass doors. The primary bedroom boasts an en suite bathroom with a step-in shower, quartz vanity with double sinks, and a large walk-in closet. The generous second bedroom and full hall bath complete this amazing home. In addition, enjoy high-end front load washer/dryer, 2-car attached garage, landscaped corner lot, upgraded lighting, designer paint colors, brushed nickel hardware, and custom blinds. This maintenance-free property offers community amenities such as a clubhouse with two pools and exercise room, walking paths, golf course and more. Don't miss out on this fantastic opportunity - schedule your viewing today.
Property Specifics
| Condos/Townhomes | |
| 1 | |
| — | |
| 2019 | |
| — | |
| ELLIOT | |
| No | |
| — |
| Kane | |
| Carillon At Cambridge Lakes | |
| 335 / Monthly | |
| — | |
| — | |
| — | |
| 12110307 | |
| 0229277064 |
Property History
| DATE: | EVENT: | PRICE: | SOURCE: |
|---|---|---|---|
| 16 Sep, 2022 | Sold | $278,500 | MRED MLS |
| 19 Aug, 2022 | Under contract | $284,500 | MRED MLS |
| 9 Aug, 2022 | Listed for sale | $284,500 | MRED MLS |
| 28 Aug, 2024 | Sold | $287,000 | MRED MLS |
| 11 Aug, 2024 | Under contract | $289,900 | MRED MLS |
| 19 Jul, 2024 | Listed for sale | $289,900 | MRED MLS |
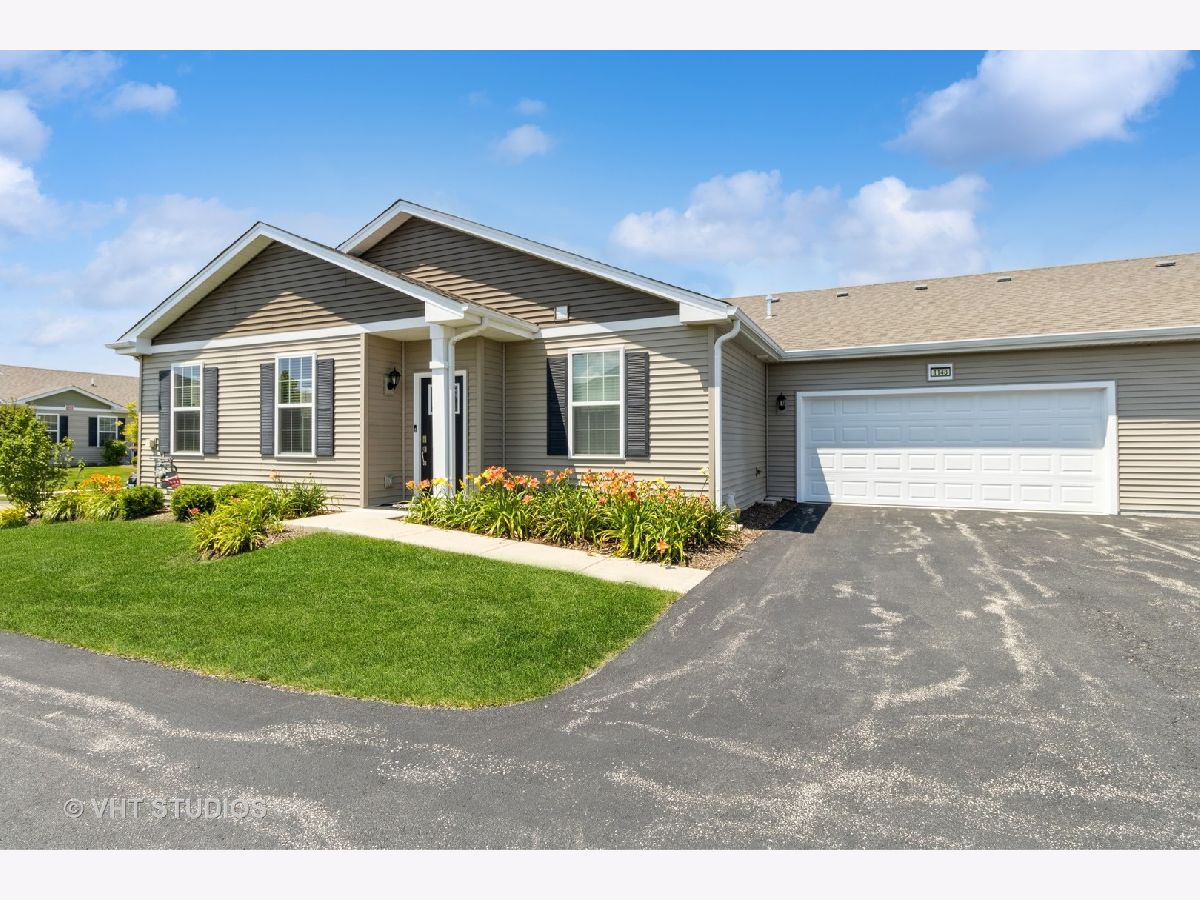











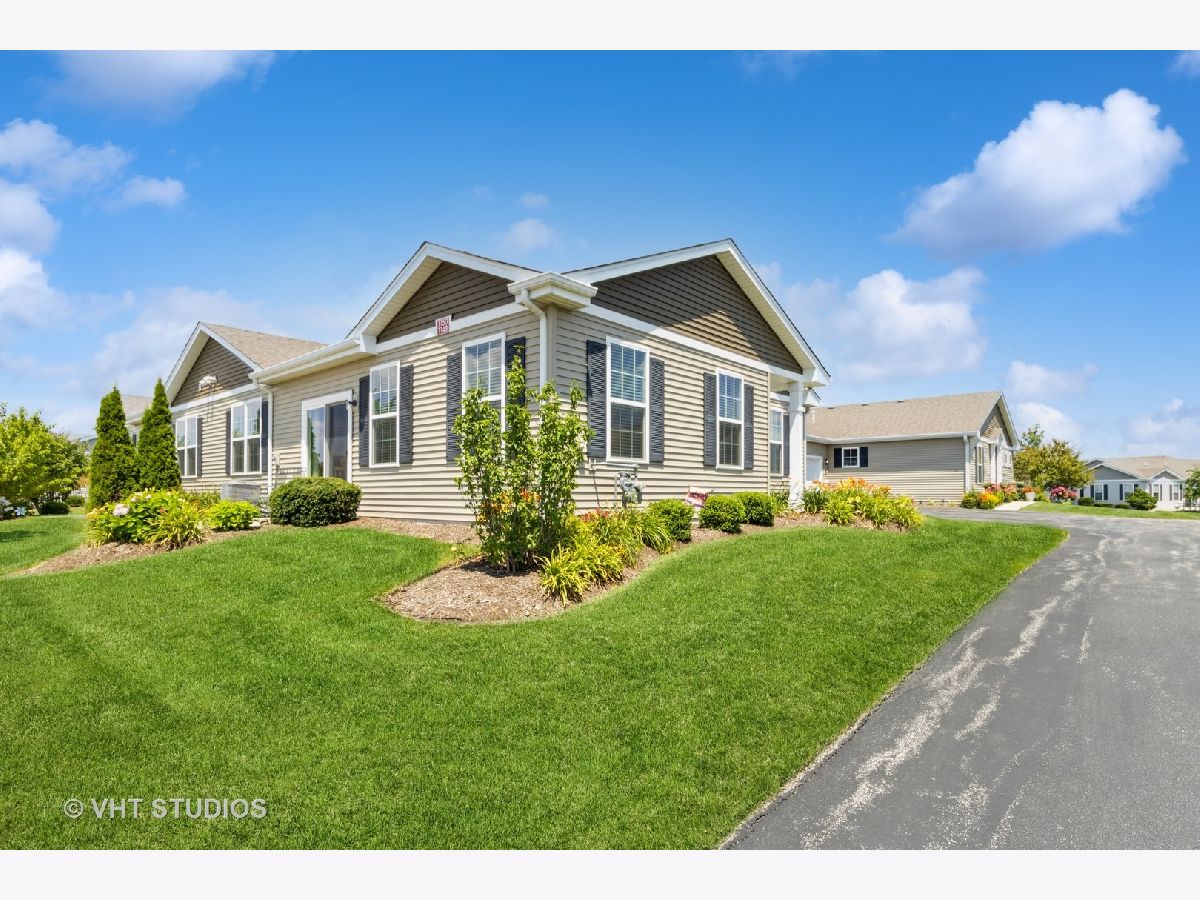
Room Specifics
Total Bedrooms: 2
Bedrooms Above Ground: 2
Bedrooms Below Ground: 0
Dimensions: —
Floor Type: —
Full Bathrooms: 2
Bathroom Amenities: Double Sink
Bathroom in Basement: 0
Rooms: —
Basement Description: None
Other Specifics
| 2 | |
| — | |
| Asphalt | |
| — | |
| — | |
| 42 X 64 | |
| — | |
| — | |
| — | |
| — | |
| Not in DB | |
| — | |
| — | |
| — | |
| — |
Tax History
| Year | Property Taxes |
|---|---|
| 2022 | $3,981 |
| 2024 | $5,762 |
Contact Agent
Nearby Similar Homes
Nearby Sold Comparables
Contact Agent
Listing Provided By
Baird & Warner Fox Valley - Geneva

