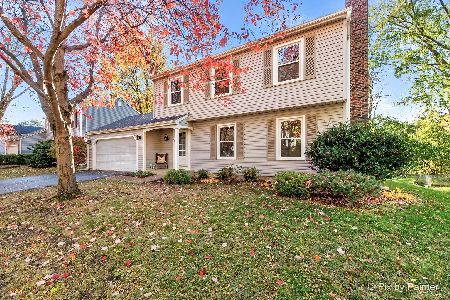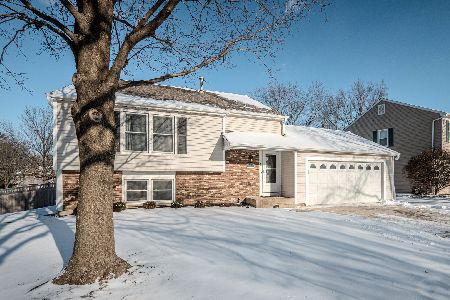1137 Hidden Glen Circle, St Charles, Illinois 60174
$310,000
|
Sold
|
|
| Status: | Closed |
| Sqft: | 2,300 |
| Cost/Sqft: | $137 |
| Beds: | 4 |
| Baths: | 3 |
| Year Built: | 2003 |
| Property Taxes: | $10,075 |
| Days On Market: | 3505 |
| Lot Size: | 0,23 |
Description
Retiring soon and want to sell this MOVE-IN READY Home!! Nestled in on one of the larger interior lots, is this well-maintained, quality-built, John Henry Home in the Hidden Glen Subdivision. East side location, close to downtown, shopping, dining and Pheasant Run. Kitchen w/oak cabinets, Corian counter tops and ceramic flooring. 1st floor laundry w/utility tub and storage closet. Master bedroom w/WIC and separate full bath including double sinks, separate shower and soaker tub. Spacious additional bedrooms, one w/WIC as well. Professionally landscaped, fenced backyard w/pool and paver patio for family fun and leisure time. Nice side yard for volleyball, bocce, bags. Too much home for this retiring down sizer! Friendly neighborhood, within walking distance to school and park. Welcome Home!
Property Specifics
| Single Family | |
| — | |
| — | |
| 2003 | |
| Full | |
| — | |
| No | |
| 0.23 |
| Kane | |
| Hidden Glen | |
| 0 / Not Applicable | |
| None | |
| Public | |
| Public Sewer | |
| 09271624 | |
| 0935180002 |
Nearby Schools
| NAME: | DISTRICT: | DISTANCE: | |
|---|---|---|---|
|
Grade School
Munhall Elementary School |
303 | — | |
|
Middle School
Wredling Middle School |
303 | Not in DB | |
|
High School
St Charles East High School |
303 | Not in DB | |
Property History
| DATE: | EVENT: | PRICE: | SOURCE: |
|---|---|---|---|
| 7 Oct, 2016 | Sold | $310,000 | MRED MLS |
| 28 Aug, 2016 | Under contract | $315,000 | MRED MLS |
| — | Last price change | $319,900 | MRED MLS |
| 28 Jun, 2016 | Listed for sale | $325,000 | MRED MLS |
Room Specifics
Total Bedrooms: 4
Bedrooms Above Ground: 4
Bedrooms Below Ground: 0
Dimensions: —
Floor Type: Carpet
Dimensions: —
Floor Type: Carpet
Dimensions: —
Floor Type: Carpet
Full Bathrooms: 3
Bathroom Amenities: Separate Shower,Double Sink,Soaking Tub
Bathroom in Basement: 0
Rooms: No additional rooms
Basement Description: Unfinished
Other Specifics
| 2 | |
| Concrete Perimeter | |
| Asphalt | |
| Hot Tub, Brick Paver Patio, In Ground Pool | |
| Cul-De-Sac,Fenced Yard,Landscaped | |
| 106X99X103X93 | |
| Full,Unfinished | |
| Full | |
| First Floor Laundry | |
| Range, Microwave, Dishwasher, Refrigerator, Washer, Dryer | |
| Not in DB | |
| Pool, Sidewalks, Street Lights, Street Paved | |
| — | |
| — | |
| Wood Burning, Gas Log, Gas Starter |
Tax History
| Year | Property Taxes |
|---|---|
| 2016 | $10,075 |
Contact Agent
Nearby Similar Homes
Nearby Sold Comparables
Contact Agent
Listing Provided By
Baird & Warner








