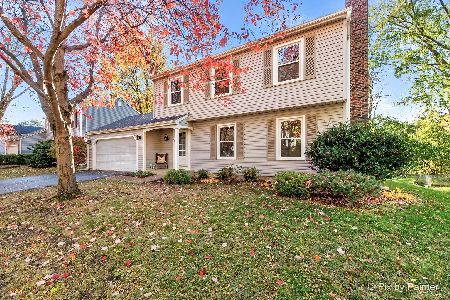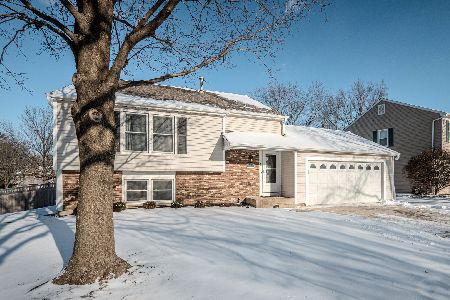1232 Hidden Glen Circle, St Charles, Illinois 60174
$365,000
|
Sold
|
|
| Status: | Closed |
| Sqft: | 2,346 |
| Cost/Sqft: | $156 |
| Beds: | 4 |
| Baths: | 3 |
| Year Built: | 2005 |
| Property Taxes: | $9,781 |
| Days On Market: | 2190 |
| Lot Size: | 0,18 |
Description
Over 3,000 TOTAL Sqft...Impeccably maintained! You won't find a better home at this price on the Eastside of St Charles. Located in highly sought after Hidden Glen, this newer home was built by John Henry Homes. This home has it all--Master Suite with Walk-In Closet & Large Master Bath- Separate Soaker Tub/Shower, 2 Story Family Room w/Fireplace, Eat-in Kitchen with Updated Kitchen with Newer Granite Countertops and Island. ***AMAZING FINISHED LOOK-OUT BASEMENT w/ tons of natural light. Great Location...walk to the Elementary School, Parks....all within mins to bike paths and Downtown St Charles & Geneva!
Property Specifics
| Single Family | |
| — | |
| Traditional | |
| 2005 | |
| Full,English | |
| — | |
| No | |
| 0.18 |
| Kane | |
| Hidden Glen | |
| — / Not Applicable | |
| None | |
| Public | |
| Public Sewer | |
| 10537735 | |
| 0935176018 |
Nearby Schools
| NAME: | DISTRICT: | DISTANCE: | |
|---|---|---|---|
|
Grade School
Munhall Elementary School |
303 | — | |
|
Middle School
Wredling Middle School |
303 | Not in DB | |
|
High School
St Charles East High School |
303 | Not in DB | |
Property History
| DATE: | EVENT: | PRICE: | SOURCE: |
|---|---|---|---|
| 15 Jun, 2007 | Sold | $400,000 | MRED MLS |
| 24 May, 2007 | Under contract | $412,000 | MRED MLS |
| 7 May, 2007 | Listed for sale | $412,000 | MRED MLS |
| 27 Apr, 2020 | Sold | $365,000 | MRED MLS |
| 15 Mar, 2020 | Under contract | $365,000 | MRED MLS |
| 3 Feb, 2020 | Listed for sale | $365,000 | MRED MLS |
Room Specifics
Total Bedrooms: 4
Bedrooms Above Ground: 4
Bedrooms Below Ground: 0
Dimensions: —
Floor Type: Carpet
Dimensions: —
Floor Type: Carpet
Dimensions: —
Floor Type: Carpet
Full Bathrooms: 3
Bathroom Amenities: Separate Shower,Double Sink
Bathroom in Basement: 0
Rooms: Bonus Room,Foyer,Office,Recreation Room
Basement Description: Finished
Other Specifics
| 2 | |
| Concrete Perimeter | |
| Asphalt | |
| Deck | |
| Cul-De-Sac | |
| 65X120X65X120 | |
| Unfinished | |
| Full | |
| Vaulted/Cathedral Ceilings, Hardwood Floors, First Floor Laundry, Walk-In Closet(s) | |
| Range, Microwave, Dishwasher, Refrigerator, Washer, Dryer, Disposal, Water Softener Owned | |
| Not in DB | |
| Curbs, Sidewalks, Street Lights | |
| — | |
| — | |
| Gas Starter |
Tax History
| Year | Property Taxes |
|---|---|
| 2007 | $7,012 |
| 2020 | $9,781 |
Contact Agent
Nearby Similar Homes
Nearby Sold Comparables
Contact Agent
Listing Provided By
Baird & Warner Fox Valley - Geneva








