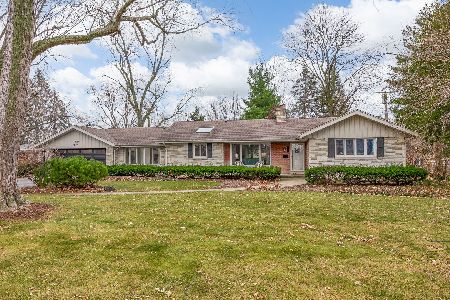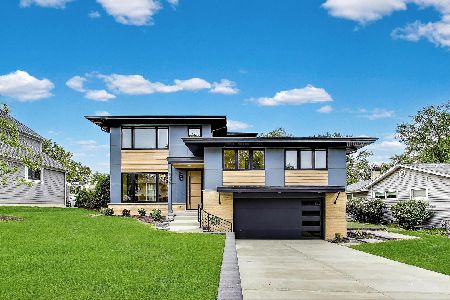1137 Jefferson Avenue, Downers Grove, Illinois 60516
$453,000
|
Sold
|
|
| Status: | Closed |
| Sqft: | 2,366 |
| Cost/Sqft: | $203 |
| Beds: | 4 |
| Baths: | 3 |
| Year Built: | 1975 |
| Property Taxes: | $8,129 |
| Days On Market: | 2755 |
| Lot Size: | 0,25 |
Description
Longtime owners are ready to say goodby to this much loved home located in the desirable Hillcrest Neighborhood. Hardwood Floors on both levels of the house. Updated kitchen with maple cabinets, center island and granite counters. New Stainless steel appliances. Large Family Room off the Kitchen with a wood burning Fireplace. Updated baths. Andersen windows installed in 2007. New driveway in 2016. Hardie Board Siding, gutters and clad trim in 2014. Roof 2012. New Garage Door and Patio Door in 2017. Water Heater 2017. Furnace and Air in 2009. Gorgeous fenced in yard with many perennial flowers, patio with pergola and garden shed backs up to a Downers Grove Park District nature area. Great location on a quiet low traffic street within walking distance to Hillcrest Elementary school and playground. 1.3 miles to the Main St. METRA station. The Pace 462 Bus goes down Dunham Rd.
Property Specifics
| Single Family | |
| — | |
| Traditional | |
| 1975 | |
| Full | |
| TWO STORY | |
| No | |
| 0.25 |
| Du Page | |
| — | |
| 0 / Not Applicable | |
| None | |
| Lake Michigan | |
| Public Sewer | |
| 10024605 | |
| 0917109001 |
Nearby Schools
| NAME: | DISTRICT: | DISTANCE: | |
|---|---|---|---|
|
Grade School
Hillcrest Elementary School |
58 | — | |
|
Middle School
O Neill Middle School |
58 | Not in DB | |
|
High School
South High School |
99 | Not in DB | |
Property History
| DATE: | EVENT: | PRICE: | SOURCE: |
|---|---|---|---|
| 4 Oct, 2018 | Sold | $453,000 | MRED MLS |
| 28 Jul, 2018 | Under contract | $479,900 | MRED MLS |
| 18 Jul, 2018 | Listed for sale | $479,900 | MRED MLS |
Room Specifics
Total Bedrooms: 4
Bedrooms Above Ground: 4
Bedrooms Below Ground: 0
Dimensions: —
Floor Type: Hardwood
Dimensions: —
Floor Type: Hardwood
Dimensions: —
Floor Type: Hardwood
Full Bathrooms: 3
Bathroom Amenities: —
Bathroom in Basement: 0
Rooms: Breakfast Room
Basement Description: Unfinished
Other Specifics
| 2 | |
| Concrete Perimeter | |
| Asphalt | |
| Patio, Brick Paver Patio | |
| Fenced Yard,Nature Preserve Adjacent | |
| 68X160 | |
| — | |
| Full | |
| Hardwood Floors | |
| Range, Microwave, Dishwasher, Refrigerator, Washer, Dryer, Disposal, Stainless Steel Appliance(s) | |
| Not in DB | |
| Sidewalks, Street Lights, Street Paved | |
| — | |
| — | |
| Wood Burning, Gas Starter |
Tax History
| Year | Property Taxes |
|---|---|
| 2018 | $8,129 |
Contact Agent
Nearby Similar Homes
Nearby Sold Comparables
Contact Agent
Listing Provided By
RE/MAX Enterprises












