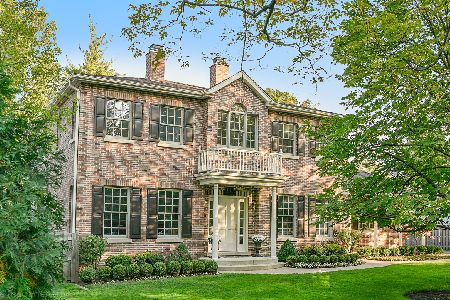1137 Laurel Avenue, Winnetka, Illinois 60093
$3,000,000
|
Sold
|
|
| Status: | Closed |
| Sqft: | 0 |
| Cost/Sqft: | — |
| Beds: | 5 |
| Baths: | 8 |
| Year Built: | 2018 |
| Property Taxes: | $63,283 |
| Days On Market: | 1775 |
| Lot Size: | 0,27 |
Description
This is the total Hubbard Woods trifecta house.... 1.) incredible LOCATION steps to school, train and town 2.) fabulously BUILT by notable NS builder 3.) delivers the ultimate LUXURY living experience. No expense spared inside to out w/ slate roof, copper gutters and downspouts, blue stone hardscaping & all stone facade. Gracious entrance with manicured grounds & illuminated blue stone path to the double front doors opening up to soaring ceilings, crisp millwork, and hardwood floors. Southern exposure and continuous sets of french doors provide endless sunlight throughout the beautiful living rm w/ fp & wood paneled office. Elegantly appointed dining rm w/ tailored millwork, double Visual Comfort chandeliers and tasteful butler's pantry. Fabulous center fam room w/ marble surround FP flanked by custom built-ins, coffered ceilings & french doors step out to an expansive blue stone patio. Gorgeous white Chef's kitchen w/quartz c-tops and extra thick island w/ breakfast bar seating. All proffessional level s/s appliances, 2 sinks, built in TV, & walk in pantry. Breakfast area with french door opens to a great grilling patio & fire pit overlooking entire private backyard. Customized mudroom w/sink attached to 3 car heated garage.2nd floor with luxurious master suite w/ beautiful white marble bath w/ soaking tub and huge walk- in shower. 3 more large all with ensuite baths & 2nd floor laundry w/ Ann Sacks tile. 3rd bonus floor w/ bed and full bath could also be another office. Fab LL w/ exercise room w walk in sauna, custom bar with a walk-in wine cellar, huge theater room, rec room, full bath and bed! This expansive bright floorplan is truly ideal for today's living with many extra options for e-learning & working from home. Taxes being appealing now! Move in ready perfection. Can be purchased with furniture in the house now too.
Property Specifics
| Single Family | |
| — | |
| Other | |
| 2018 | |
| Full | |
| — | |
| No | |
| 0.27 |
| Cook | |
| Hubbard Woods | |
| 0 / Not Applicable | |
| None | |
| Public | |
| Public Sewer | |
| 11014524 | |
| 05173070490000 |
Nearby Schools
| NAME: | DISTRICT: | DISTANCE: | |
|---|---|---|---|
|
Grade School
Hubbard Woods Elementary School |
36 | — | |
|
Middle School
The Skokie School |
36 | Not in DB | |
|
High School
New Trier Twp H.s. Northfield/wi |
203 | Not in DB | |
Property History
| DATE: | EVENT: | PRICE: | SOURCE: |
|---|---|---|---|
| 9 Apr, 2021 | Sold | $3,000,000 | MRED MLS |
| 9 Mar, 2021 | Under contract | $3,175,000 | MRED MLS |
| 8 Mar, 2021 | Listed for sale | $3,175,000 | MRED MLS |
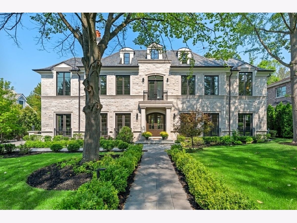
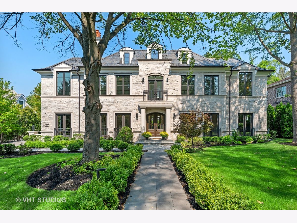
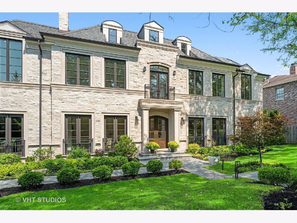
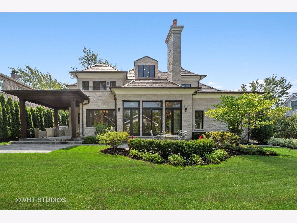
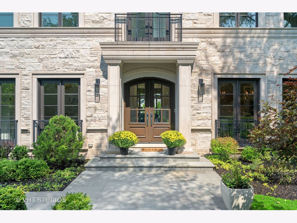
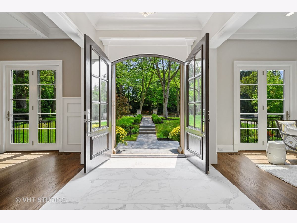
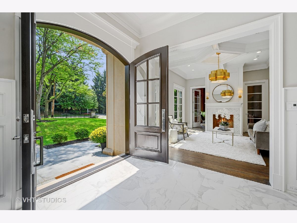
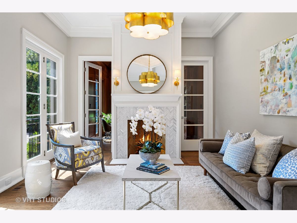
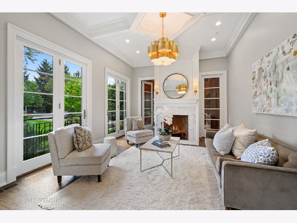
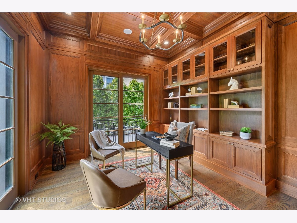
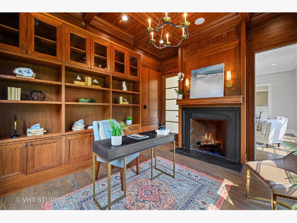
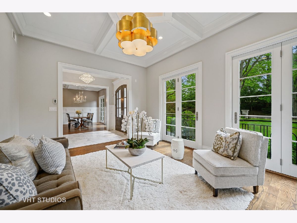
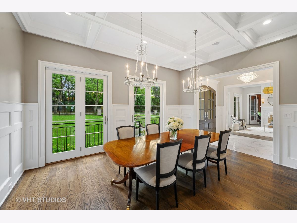
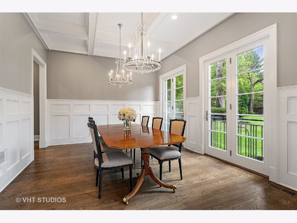
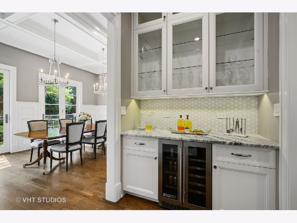
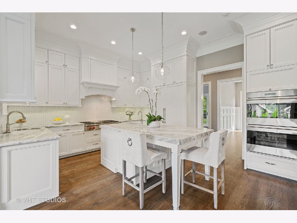
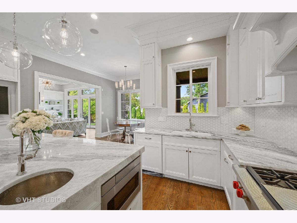
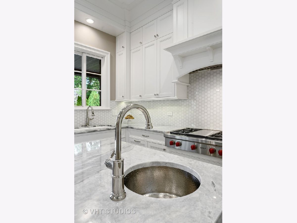
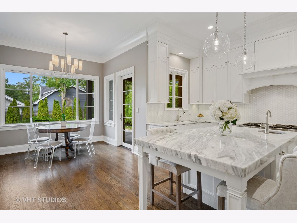
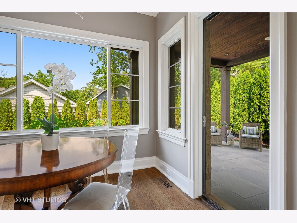
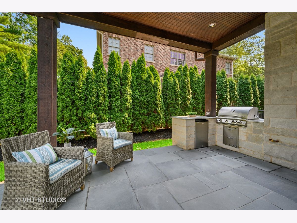
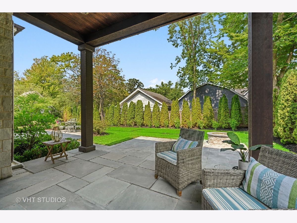
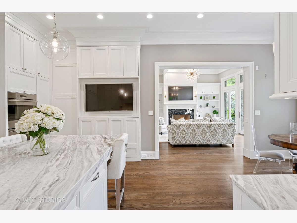
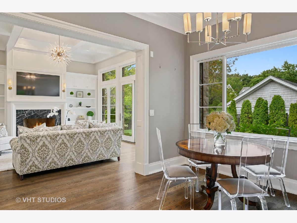
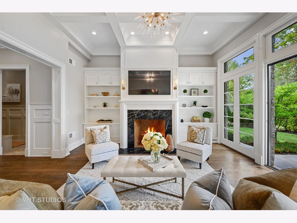
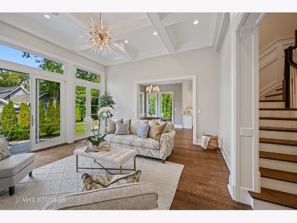
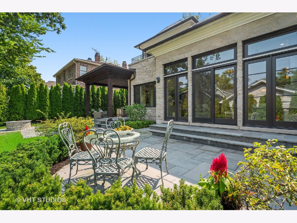
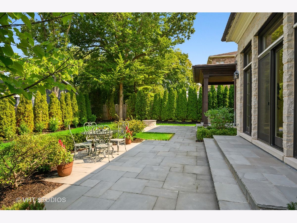
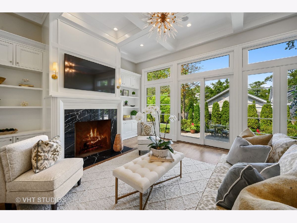
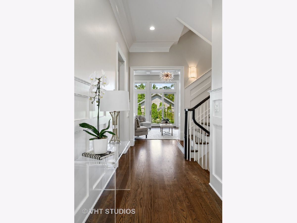
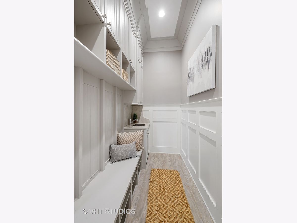
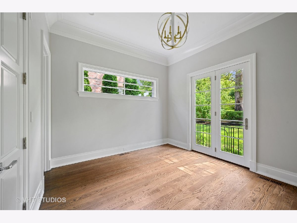
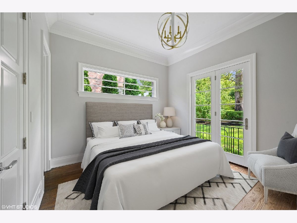
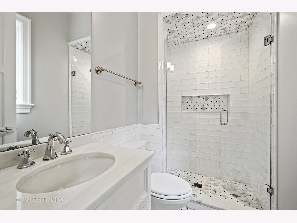
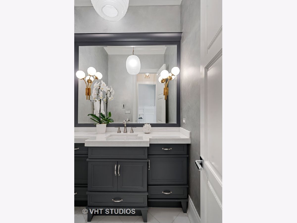
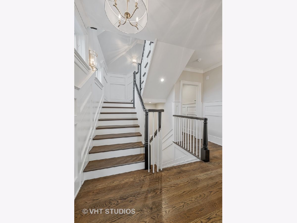
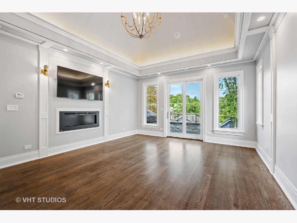
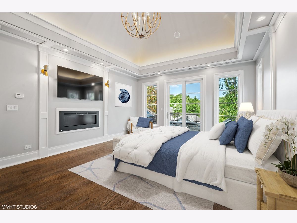
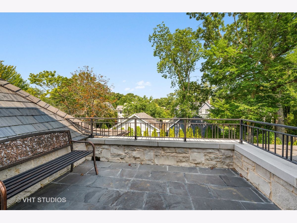
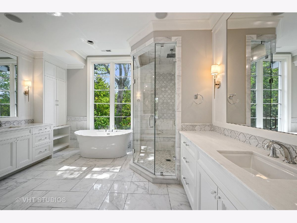
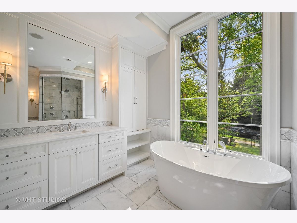
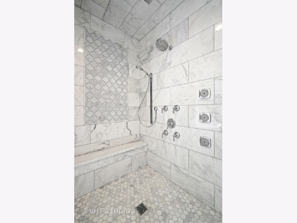
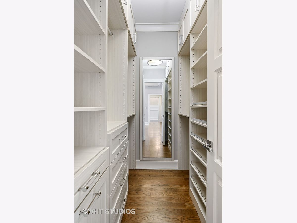
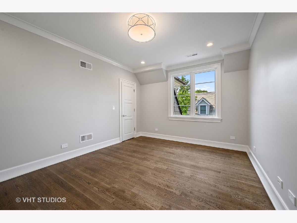
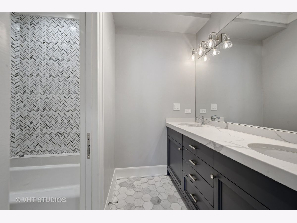
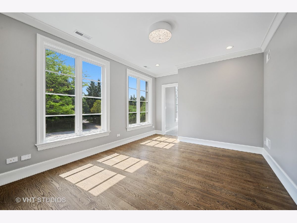
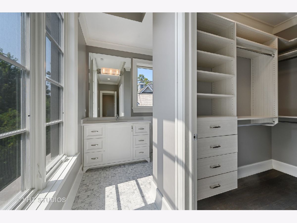
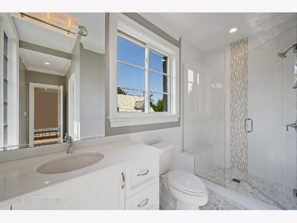
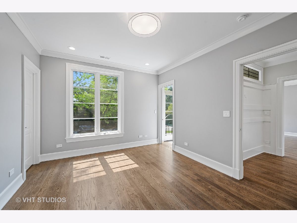
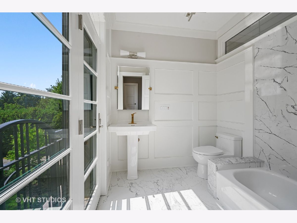
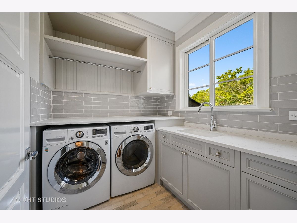
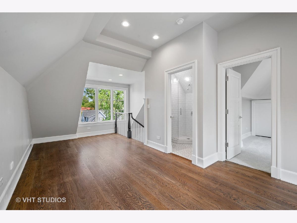
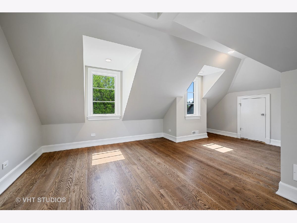
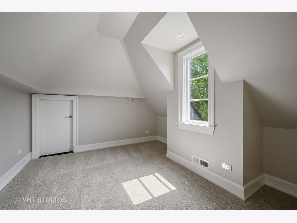
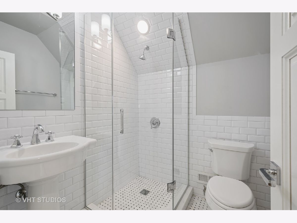
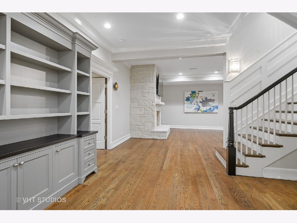
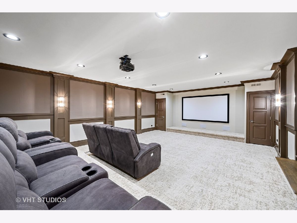
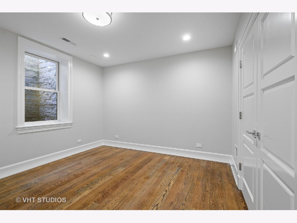
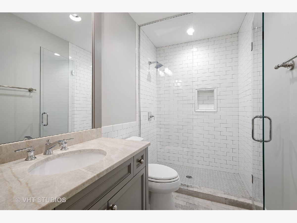
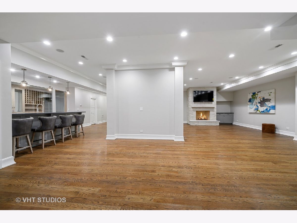
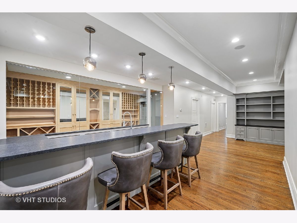
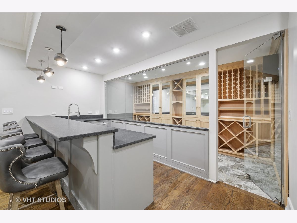
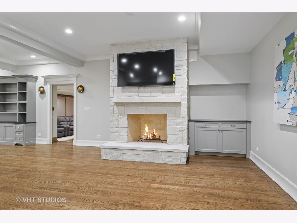
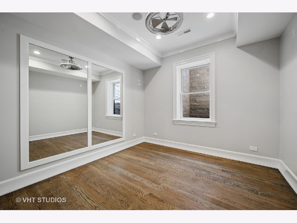
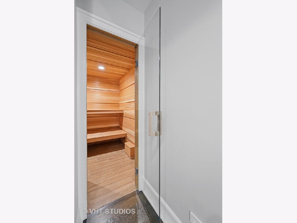
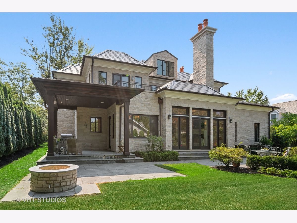
Room Specifics
Total Bedrooms: 6
Bedrooms Above Ground: 5
Bedrooms Below Ground: 1
Dimensions: —
Floor Type: Hardwood
Dimensions: —
Floor Type: Hardwood
Dimensions: —
Floor Type: Hardwood
Dimensions: —
Floor Type: —
Dimensions: —
Floor Type: —
Full Bathrooms: 8
Bathroom Amenities: Separate Shower,Double Sink,Soaking Tub
Bathroom in Basement: 1
Rooms: Eating Area,Library,Bedroom 5,Media Room,Great Room,Mud Room,Enclosed Porch,Bedroom 6,Other Room
Basement Description: Finished
Other Specifics
| 3 | |
| Concrete Perimeter | |
| Concrete | |
| Balcony, Patio, Porch | |
| Landscaped,Mature Trees,Outdoor Lighting,Sidewalks,Streetlights | |
| 100X150X100X146 | |
| — | |
| Full | |
| Bar-Dry, Hardwood Floors, First Floor Bedroom, Second Floor Laundry, First Floor Full Bath, Built-in Features, Walk-In Closet(s), Ceiling - 10 Foot, Coffered Ceiling(s) | |
| Double Oven, Microwave, Dishwasher, Refrigerator, Washer, Dryer, Disposal, Wine Refrigerator, Range Hood | |
| Not in DB | |
| Curbs, Sidewalks, Street Paved, Other | |
| — | |
| — | |
| Double Sided, Wood Burning, Gas Starter |
Tax History
| Year | Property Taxes |
|---|---|
| 2021 | $63,283 |
Contact Agent
Nearby Similar Homes
Nearby Sold Comparables
Contact Agent
Listing Provided By
@properties







