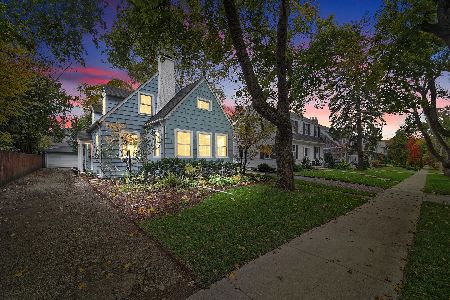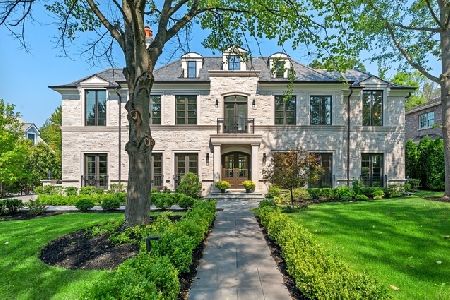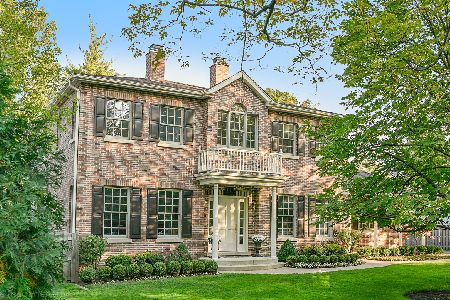1152 Hamptondale Avenue, Winnetka, Illinois 60093
$1,160,000
|
Sold
|
|
| Status: | Closed |
| Sqft: | 3,610 |
| Cost/Sqft: | $332 |
| Beds: | 4 |
| Baths: | 4 |
| Year Built: | 1911 |
| Property Taxes: | $26,034 |
| Days On Market: | 3391 |
| Lot Size: | 0,00 |
Description
Perfection! Charming, renovated, spacious classic traditional home in the heart of Winnetka. Nestled on a quiet cul de sac, just steps to schools, train & beach. New stunning kitchen, Wolf range, galley farm sink w/sliding accessories, large breakfast room, 1st fl office, impressive formal living room with frplc, window seat surrounded by bookcases, formal dining room, mudroom, family room opens to awesome backyard and stone patio. Grand master bdrm, with tons of closets, new lux bath w/ heated flrs & steam shower, 2nd flr laundry, jr suite, and 2 add'l great bdrms. Finished English basement, storage galore, custom bookcases and built-ins throughout. This is the home you have been waiting for!
Property Specifics
| Single Family | |
| — | |
| Colonial | |
| 1911 | |
| Full | |
| — | |
| No | |
| — |
| Cook | |
| — | |
| 0 / Not Applicable | |
| None | |
| Lake Michigan,Public | |
| Public Sewer | |
| 09358730 | |
| 05173070090000 |
Nearby Schools
| NAME: | DISTRICT: | DISTANCE: | |
|---|---|---|---|
|
Grade School
Hubbard Woods Elementary School |
36 | — | |
|
Middle School
Carleton W Washburne School |
36 | Not in DB | |
|
High School
New Trier Twp H.s. Northfield/wi |
203 | Not in DB | |
|
Alternate Junior High School
The Skokie School |
— | Not in DB | |
Property History
| DATE: | EVENT: | PRICE: | SOURCE: |
|---|---|---|---|
| 31 Jan, 2017 | Sold | $1,160,000 | MRED MLS |
| 15 Dec, 2016 | Under contract | $1,199,000 | MRED MLS |
| 4 Oct, 2016 | Listed for sale | $1,199,000 | MRED MLS |
Room Specifics
Total Bedrooms: 4
Bedrooms Above Ground: 4
Bedrooms Below Ground: 0
Dimensions: —
Floor Type: Hardwood
Dimensions: —
Floor Type: Hardwood
Dimensions: —
Floor Type: Hardwood
Full Bathrooms: 4
Bathroom Amenities: Whirlpool,Separate Shower,Steam Shower,Double Sink,Full Body Spray Shower
Bathroom in Basement: 0
Rooms: Office,Recreation Room,Mud Room,Utility Room-Lower Level,Storage,Walk In Closet,Play Room
Basement Description: Finished
Other Specifics
| 2.5 | |
| — | |
| Asphalt | |
| — | |
| Fenced Yard | |
| 71 X 150 | |
| — | |
| Full | |
| Hardwood Floors, Second Floor Laundry | |
| Double Oven, Range, Microwave, Dishwasher, High End Refrigerator, Washer, Dryer, Disposal | |
| Not in DB | |
| Sidewalks, Street Lights, Street Paved | |
| — | |
| — | |
| Wood Burning, Gas Starter |
Tax History
| Year | Property Taxes |
|---|---|
| 2017 | $26,034 |
Contact Agent
Nearby Similar Homes
Nearby Sold Comparables
Contact Agent
Listing Provided By
Coldwell Banker Residential












