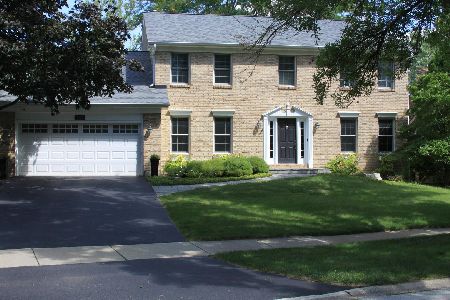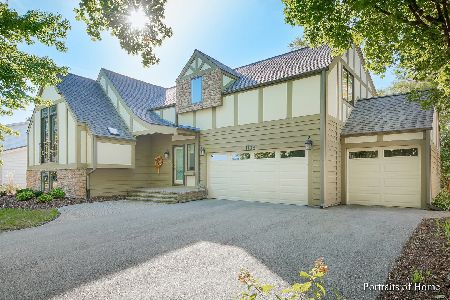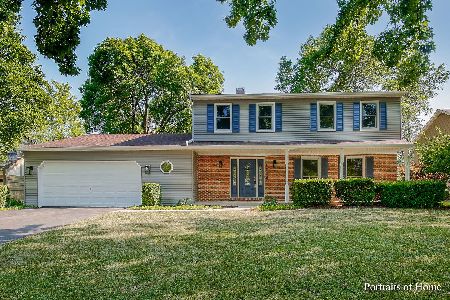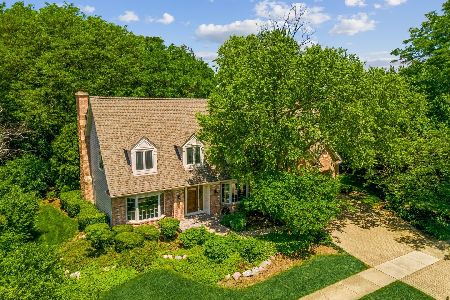1137 Omaha Court, Naperville, Illinois 60540
$422,000
|
Sold
|
|
| Status: | Closed |
| Sqft: | 2,152 |
| Cost/Sqft: | $199 |
| Beds: | 4 |
| Baths: | 3 |
| Year Built: | 1977 |
| Property Taxes: | $7,937 |
| Days On Market: | 2829 |
| Lot Size: | 0,25 |
Description
Named after "Triple Crown" winner, thoroughbred race horse, "Omaha," this court is the "crown jewel" of Hobson Village in terms of location. Omaha Court is tucked away and backs to fabulous Hobson Grove Park! You are greeted by a very inviting covered porch which leads to a large foyer. Many updates throughout this stunning home. Beautifully updated kitchen with maple cabinetry, quartz countertops and all stainless steel appliances. All updated bathrooms. Three bedrooms on the main level and an enormous fourth bedroom on the lower level which would be ideal for an in-law arrangement. A gorgeous, professionally landscaped yard with a large patio ideal for entertaining. Spacious laundry room/utility room with additional storage. Close to PACE, tennis courts and Prairie Elementary School. Highly sought after District 203 schools (Prairie/Washington/North). Short drive to Metra Train/Downtown area and all of its amenities. Fabulous house, schools and location...Welcome to Naperville!
Property Specifics
| Single Family | |
| — | |
| — | |
| 1977 | |
| Full | |
| — | |
| No | |
| 0.25 |
| Du Page | |
| Hobson Village | |
| 110 / Annual | |
| Other | |
| Lake Michigan | |
| Public Sewer | |
| 09970937 | |
| 0820300012 |
Nearby Schools
| NAME: | DISTRICT: | DISTANCE: | |
|---|---|---|---|
|
Grade School
Prairie Elementary School |
203 | — | |
|
Middle School
Washington Junior High School |
203 | Not in DB | |
|
High School
Naperville North High School |
203 | Not in DB | |
Property History
| DATE: | EVENT: | PRICE: | SOURCE: |
|---|---|---|---|
| 29 Jun, 2018 | Sold | $422,000 | MRED MLS |
| 5 Jun, 2018 | Under contract | $429,000 | MRED MLS |
| 1 Jun, 2018 | Listed for sale | $429,000 | MRED MLS |
Room Specifics
Total Bedrooms: 4
Bedrooms Above Ground: 4
Bedrooms Below Ground: 0
Dimensions: —
Floor Type: Carpet
Dimensions: —
Floor Type: Wood Laminate
Dimensions: —
Floor Type: Carpet
Full Bathrooms: 3
Bathroom Amenities: —
Bathroom in Basement: 1
Rooms: Foyer
Basement Description: Finished
Other Specifics
| 2 | |
| Concrete Perimeter | |
| Asphalt | |
| Patio, Porch | |
| Cul-De-Sac,Landscaped,Wooded | |
| 87 X 125 X 87 X 125 | |
| Unfinished | |
| Full | |
| Hardwood Floors, In-Law Arrangement | |
| Range, Microwave, Dishwasher, Refrigerator, Disposal, Stainless Steel Appliance(s) | |
| Not in DB | |
| Tennis Courts, Sidewalks, Street Lights, Street Paved | |
| — | |
| — | |
| Wood Burning |
Tax History
| Year | Property Taxes |
|---|---|
| 2018 | $7,937 |
Contact Agent
Nearby Similar Homes
Nearby Sold Comparables
Contact Agent
Listing Provided By
Coldwell Banker Residential












