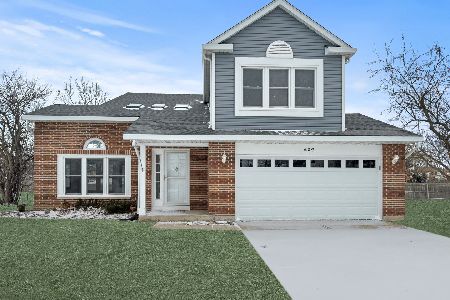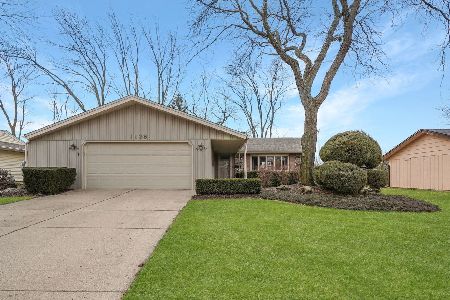1137 Perth Drive, Schaumburg, Illinois 60194
$387,500
|
Sold
|
|
| Status: | Closed |
| Sqft: | 2,600 |
| Cost/Sqft: | $152 |
| Beds: | 4 |
| Baths: | 3 |
| Year Built: | 1973 |
| Property Taxes: | $7,977 |
| Days On Market: | 2732 |
| Lot Size: | 0,22 |
Description
OMG! STUNNING Schaumburg Home! Consider this like a new construction! Completely Renovated! Everything is almost NEW! Jaw dropping! Owner had this done for himself, but had to relocate, take advantage! What an amazing living area! Open layout! Over 2600 Sq. ft. Look at that kitchen with high end appliances, island, top notch cabinets, rare to find granite counter-top & Italian glass backsplash & floors! 4 Huge bedrooms all top floor, 3 gorgeous baths, great master, plus a beautiful family with an amazing fire place! Huge dining & living! Come admire all the high-end details throughout the home, owner takes pride of this project, done with passion! High-end ceiling, lights, granite, hardwood floors, tiles, new windows, so much to say! Yard right behind high school so enjoy the football game right on your patio, this is a true beauty you can't beat! Plus, top rated schools! Hard to find with these upgrades! Great location close to parks, schools, shopping! Come see this luxury! LOVE IT!
Property Specifics
| Single Family | |
| — | |
| Contemporary | |
| 1973 | |
| None | |
| — | |
| No | |
| 0.22 |
| Cook | |
| Weathersfield | |
| 0 / Not Applicable | |
| None | |
| Lake Michigan | |
| Public Sewer | |
| 10035309 | |
| 07211030010000 |
Nearby Schools
| NAME: | DISTRICT: | DISTANCE: | |
|---|---|---|---|
|
High School
Schaumburg High School |
211 | Not in DB | |
Property History
| DATE: | EVENT: | PRICE: | SOURCE: |
|---|---|---|---|
| 30 Apr, 2018 | Sold | $265,000 | MRED MLS |
| 6 Nov, 2017 | Under contract | $245,000 | MRED MLS |
| 24 Oct, 2017 | Listed for sale | $245,000 | MRED MLS |
| 16 Oct, 2018 | Sold | $387,500 | MRED MLS |
| 14 Aug, 2018 | Under contract | $394,500 | MRED MLS |
| 30 Jul, 2018 | Listed for sale | $394,500 | MRED MLS |
Room Specifics
Total Bedrooms: 4
Bedrooms Above Ground: 4
Bedrooms Below Ground: 0
Dimensions: —
Floor Type: Hardwood
Dimensions: —
Floor Type: Hardwood
Dimensions: —
Floor Type: Hardwood
Full Bathrooms: 3
Bathroom Amenities: —
Bathroom in Basement: 0
Rooms: No additional rooms
Basement Description: None
Other Specifics
| 2 | |
| Concrete Perimeter | |
| Asphalt | |
| — | |
| Landscaped | |
| 71X129 | |
| — | |
| Full | |
| — | |
| Range, Microwave, Dishwasher, High End Refrigerator, Washer, Dryer, Disposal, Stainless Steel Appliance(s), Range Hood | |
| Not in DB | |
| Sidewalks, Street Lights, Street Paved | |
| — | |
| — | |
| — |
Tax History
| Year | Property Taxes |
|---|---|
| 2018 | $6,559 |
| 2018 | $7,977 |
Contact Agent
Nearby Sold Comparables
Contact Agent
Listing Provided By
Interdome Realty







