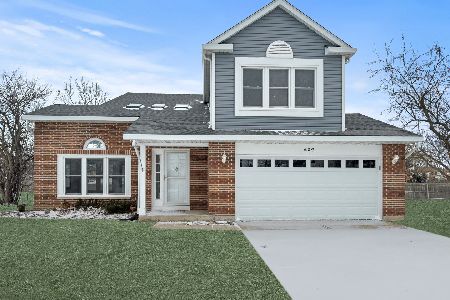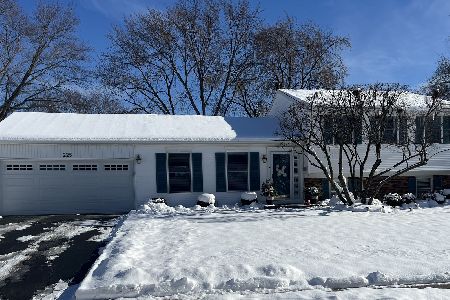221 Wickham Drive, Schaumburg, Illinois 60194
$295,000
|
Sold
|
|
| Status: | Closed |
| Sqft: | 1,734 |
| Cost/Sqft: | $172 |
| Beds: | 3 |
| Baths: | 2 |
| Year Built: | 1973 |
| Property Taxes: | $6,131 |
| Days On Market: | 2366 |
| Lot Size: | 0,21 |
Description
Here's the home you've been waiting 4 bigger than it looks. Beautiful Ranch with Tons of High End Upgrades & attention 2 every detail. Dream Eat in Kitchen w/Maple Cabs-Crown Molding-lots of drawers-pull out shelves-C-Tile Flrs-Granite Counters-Stone Back splash-Kitchen Aid SS Appliances-Built in Oven & Microwave-5 Burner Cook top & Wine Cooler. Opens 2 a Fabulous Sun Filled 20 x 20 Family Room Addition w/Vaulted Ceilings-lots of windows,Skylights-C-fan, Refinished HDWD FLRS & 2nd Fireplace. Patio DRs lead 2 a professionally Landscaped, Very Private, Fully Fenced Backyard Complete w/BrickPaver Patio & Strg. Sheds, Lots Of Trees & Bushes. Living Rm w/New Wood Look Vinyl FLRS, Fireplace & Bay Window. There's more Both Baths completely Updated C-Tile Flrs-Walls-Whirlpool Tub-New Siding on Original part of Home,19 All Windows replaced lifetime Warranty, Front DR w/Keyless Entry 15, Furnace 14, A/C 16, HWH & Garage DR 17,Concrete Drvwy & Side Apron 17, Roof 03, Freshly painted all ready 4U
Property Specifics
| Single Family | |
| — | |
| Ranch | |
| 1973 | |
| None | |
| BRIARWOOD | |
| No | |
| 0.21 |
| Cook | |
| — | |
| 0 / Not Applicable | |
| None | |
| Lake Michigan | |
| Public Sewer | |
| 10469081 | |
| 07202040100000 |
Nearby Schools
| NAME: | DISTRICT: | DISTANCE: | |
|---|---|---|---|
|
Grade School
Hoover Math & Science Academy |
54 | — | |
|
Middle School
Keller Junior High School |
54 | Not in DB | |
|
High School
Schaumburg High School |
211 | Not in DB | |
Property History
| DATE: | EVENT: | PRICE: | SOURCE: |
|---|---|---|---|
| 4 Oct, 2019 | Sold | $295,000 | MRED MLS |
| 9 Sep, 2019 | Under contract | $298,000 | MRED MLS |
| — | Last price change | $309,900 | MRED MLS |
| 31 Jul, 2019 | Listed for sale | $309,900 | MRED MLS |
Room Specifics
Total Bedrooms: 3
Bedrooms Above Ground: 3
Bedrooms Below Ground: 0
Dimensions: —
Floor Type: Carpet
Dimensions: —
Floor Type: Carpet
Full Bathrooms: 2
Bathroom Amenities: Whirlpool
Bathroom in Basement: 0
Rooms: No additional rooms
Basement Description: None
Other Specifics
| 1 | |
| Concrete Perimeter | |
| Concrete | |
| Brick Paver Patio, Storms/Screens | |
| Fenced Yard | |
| 74X120X75X122 | |
| — | |
| Full | |
| Vaulted/Cathedral Ceilings, Skylight(s), Hardwood Floors, Wood Laminate Floors | |
| Microwave, Dishwasher, Refrigerator, Washer, Dryer, Stainless Steel Appliance(s), Wine Refrigerator, Cooktop, Built-In Oven, Range Hood | |
| Not in DB | |
| Tennis Courts, Sidewalks, Street Lights, Street Paved | |
| — | |
| — | |
| Wood Burning, Gas Starter |
Tax History
| Year | Property Taxes |
|---|---|
| 2019 | $6,131 |
Contact Agent
Nearby Sold Comparables
Contact Agent
Listing Provided By
RE/MAX Suburban






