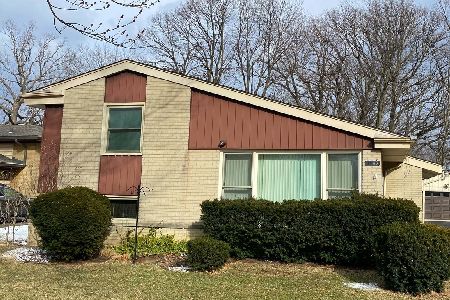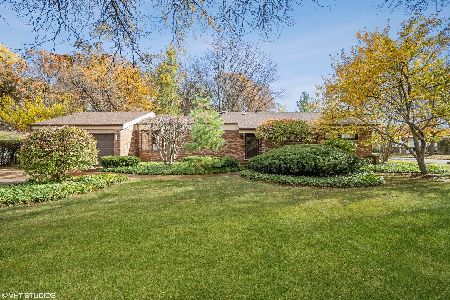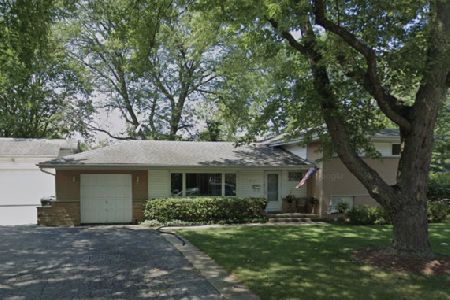1137 Sherwood Road, Glenview, Illinois 60025
$410,000
|
Sold
|
|
| Status: | Closed |
| Sqft: | 1,370 |
| Cost/Sqft: | $292 |
| Beds: | 3 |
| Baths: | 2 |
| Year Built: | 1958 |
| Property Taxes: | $6,347 |
| Days On Market: | 1667 |
| Lot Size: | 0,20 |
Description
Incredible opportunity to buy a darling East Glenview home that has been lovingly maintained and cared for and is now ready for a new owner. Step into its sweet living and dining room combination with a west facing view on one side and an eat-in kitchen on the other. Kitchen has stainless steel appliances, plenty of cabinet space and a walk out to a gorgeous back yard/ patio and just a few steps to a 2.5 car detached garage. 2nd floor features include 3 good size bedrooms with hardwood floors and a full bathroom with a tub and hallway linen closet. Extending your living space, the bright and spacious lower level is an unexpected bonus. Start your homeownership journey with a solid home in a fantastic location and neighborhood with award-winning New Trier School District and Avoca Elementary School next door. Close to Forest Preserve, shopping, expressway, and 2.6 m to Glenview Metra Station.
Property Specifics
| Single Family | |
| — | |
| Bi-Level | |
| 1958 | |
| Full | |
| — | |
| No | |
| 0.2 |
| Cook | |
| — | |
| — / Not Applicable | |
| None | |
| Lake Michigan | |
| Public Sewer | |
| 11135961 | |
| 05311150070000 |
Nearby Schools
| NAME: | DISTRICT: | DISTANCE: | |
|---|---|---|---|
|
Grade School
Avoca West Elementary School |
37 | — | |
|
Middle School
Marie Murphy School |
37 | Not in DB | |
|
High School
New Trier Twp H.s. Northfield/wi |
203 | Not in DB | |
Property History
| DATE: | EVENT: | PRICE: | SOURCE: |
|---|---|---|---|
| 26 Jul, 2021 | Sold | $410,000 | MRED MLS |
| 30 Jun, 2021 | Under contract | $399,900 | MRED MLS |
| 25 Jun, 2021 | Listed for sale | $399,900 | MRED MLS |
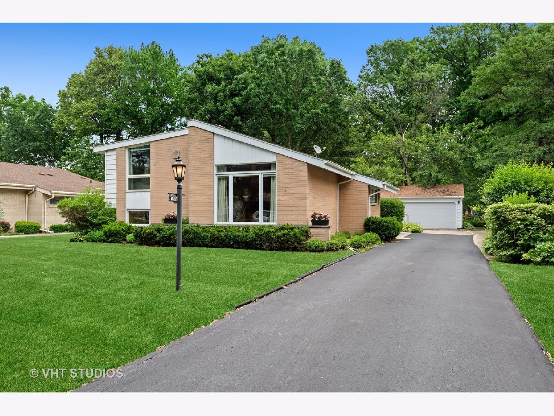
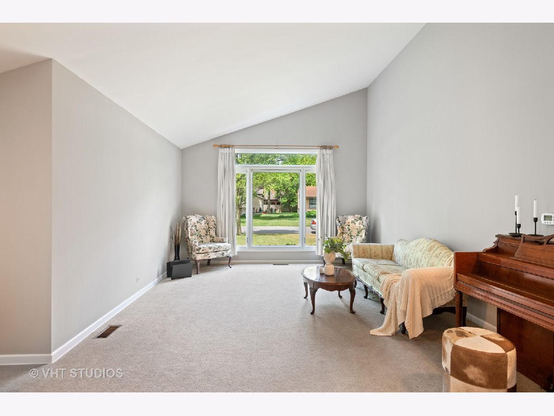
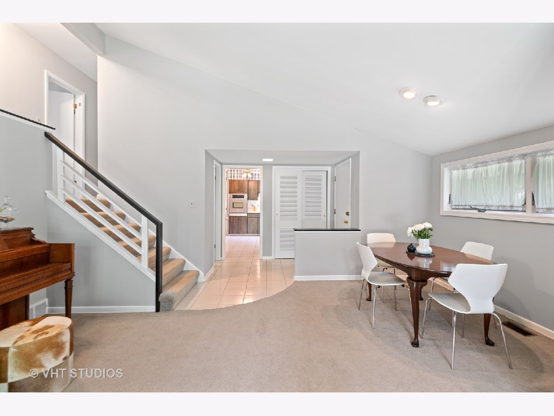
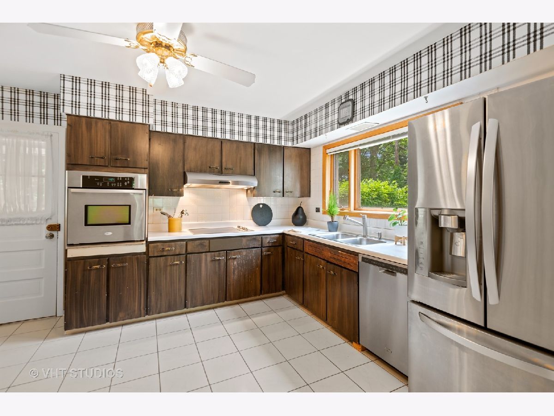
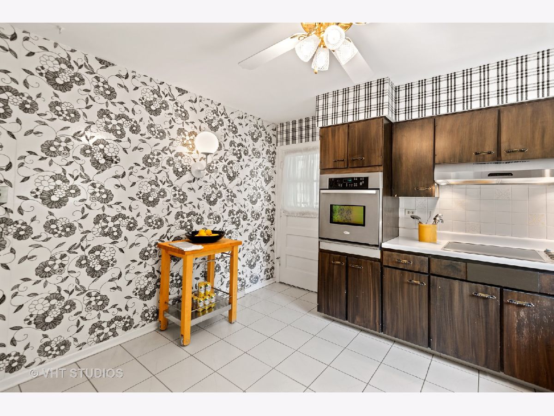
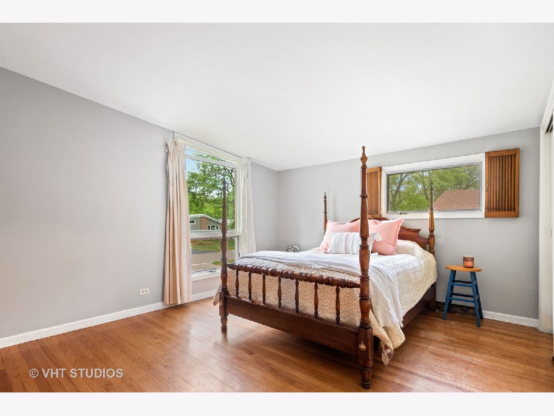
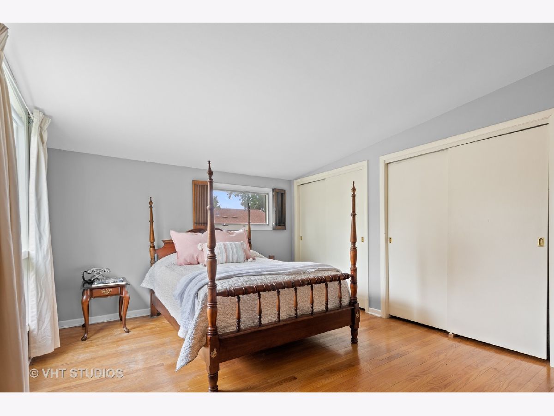
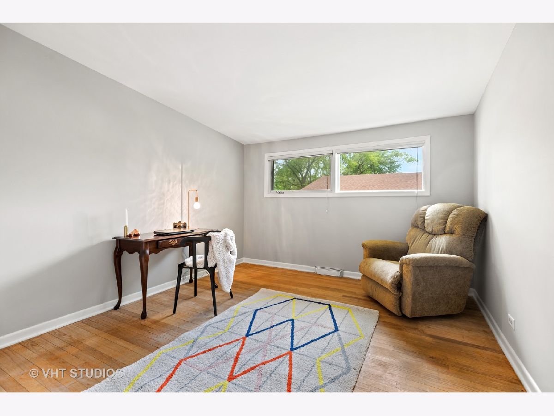
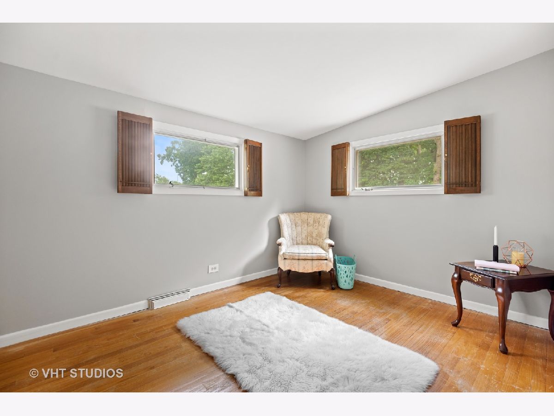
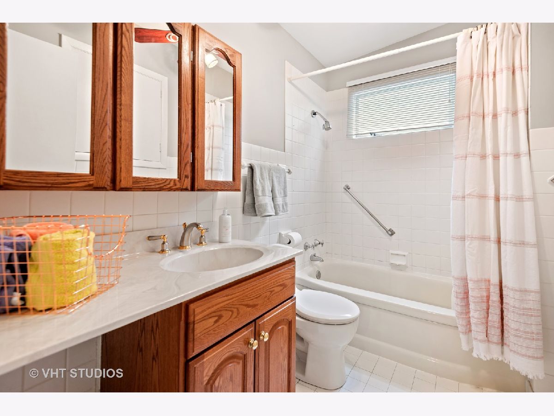
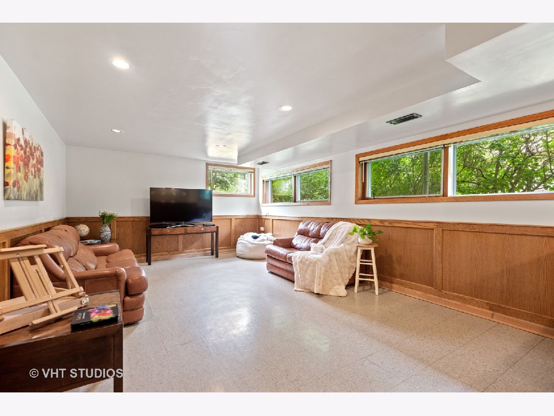
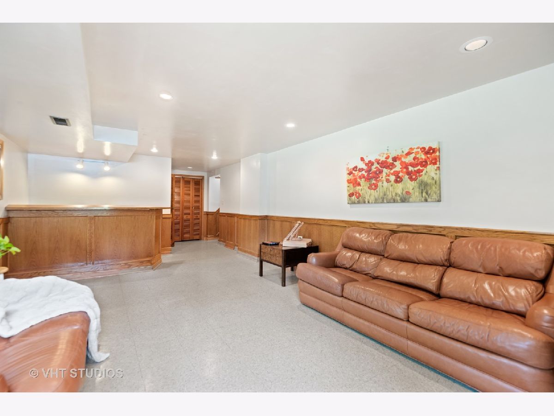
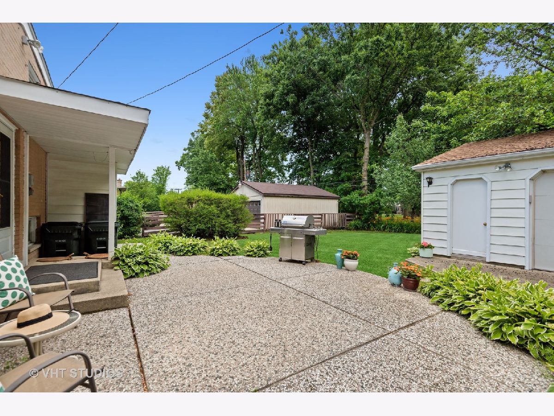
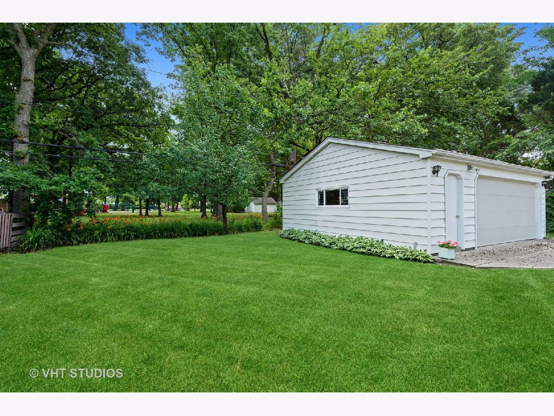
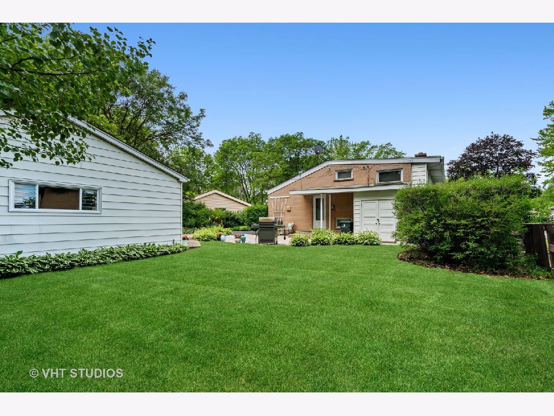
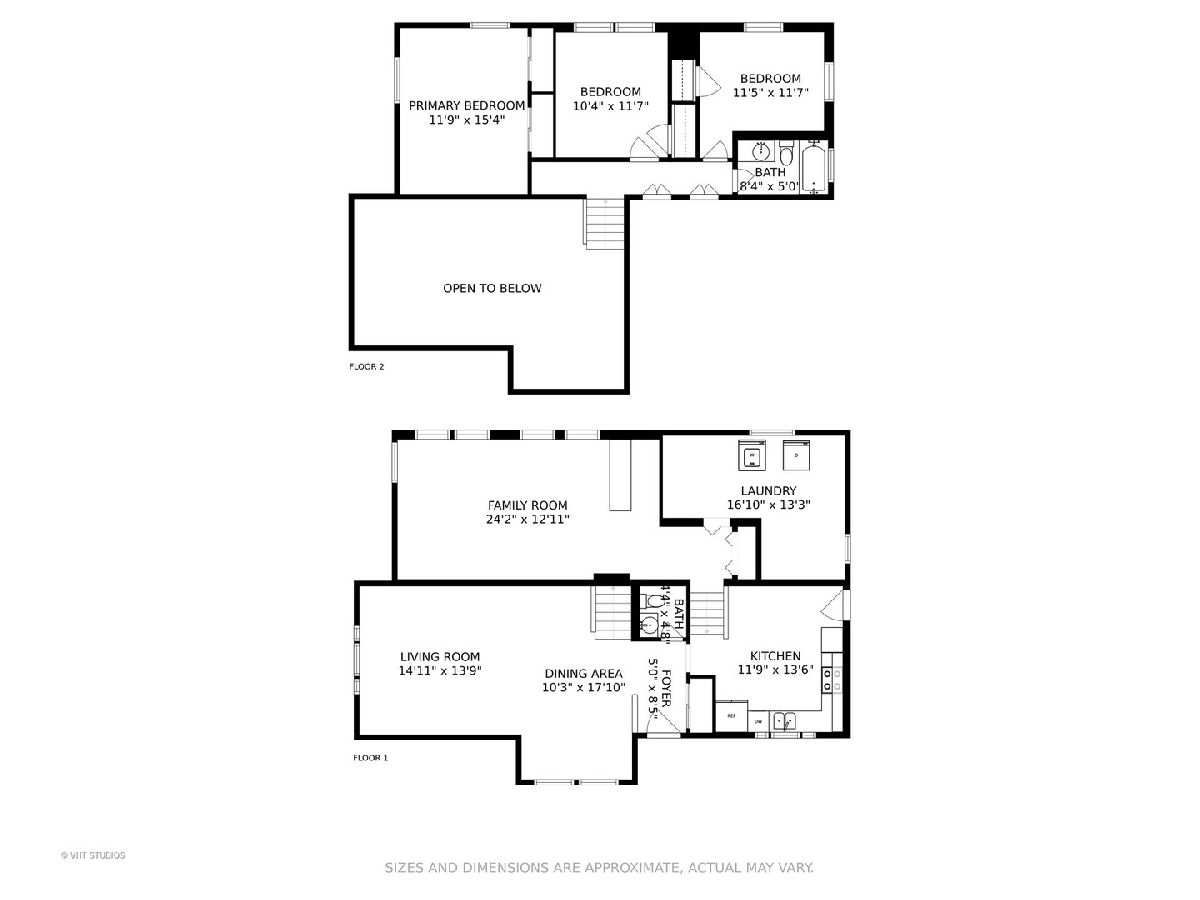
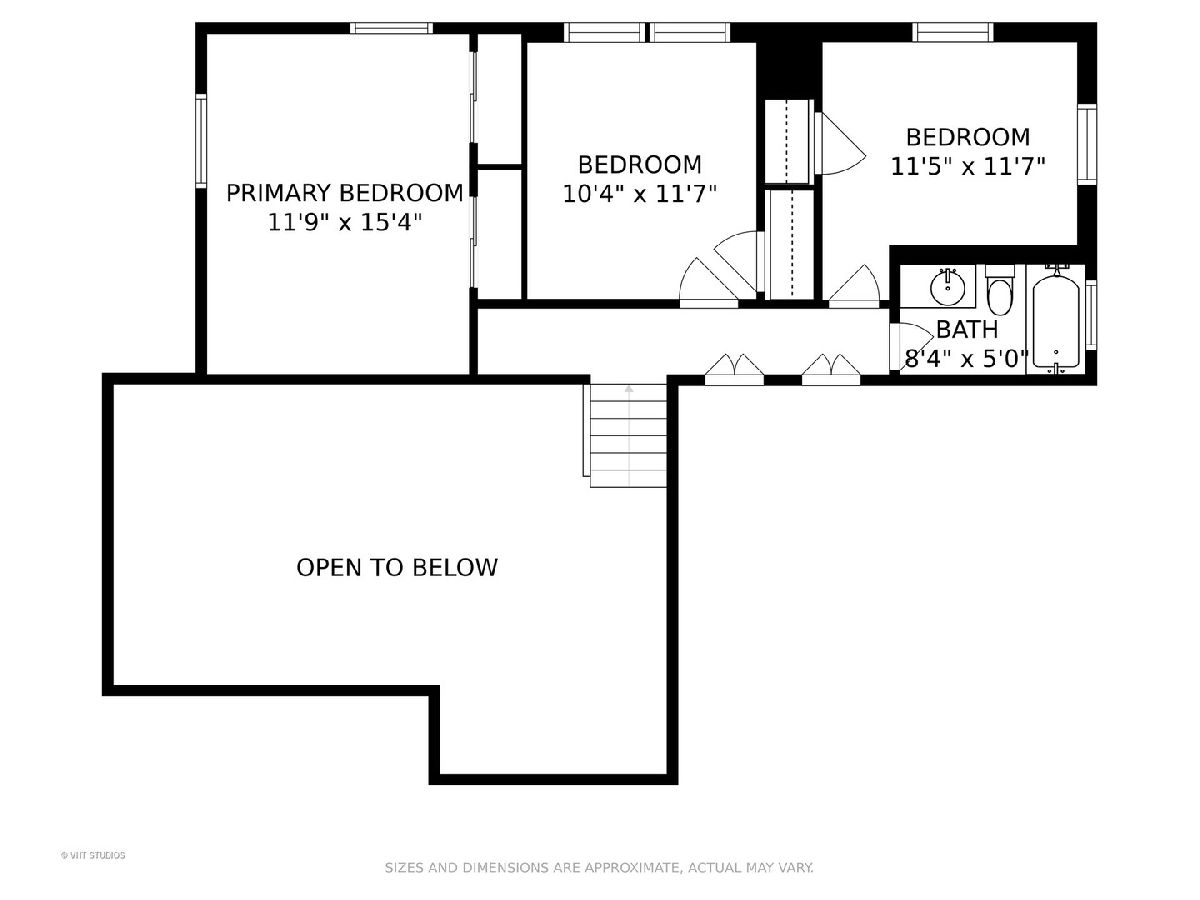
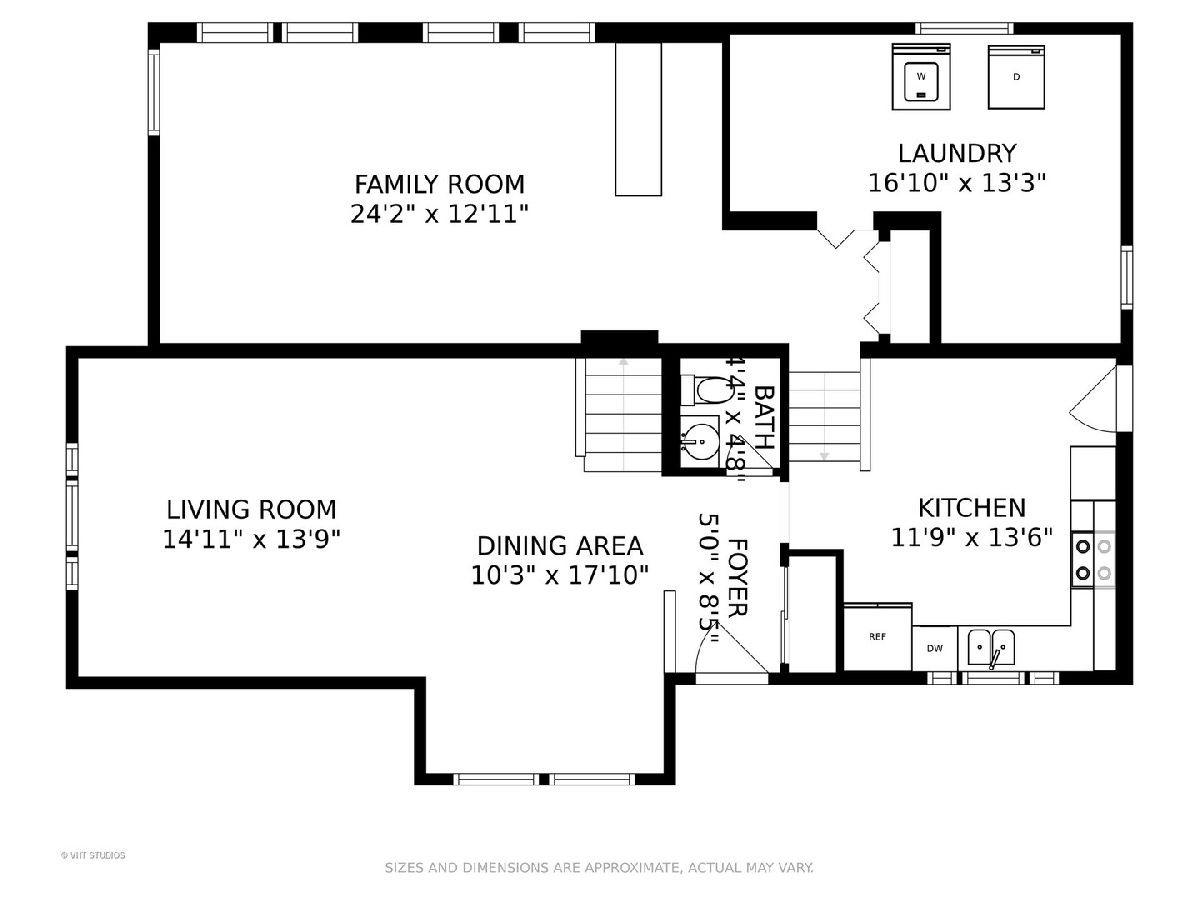
Room Specifics
Total Bedrooms: 3
Bedrooms Above Ground: 3
Bedrooms Below Ground: 0
Dimensions: —
Floor Type: Hardwood
Dimensions: —
Floor Type: Hardwood
Full Bathrooms: 2
Bathroom Amenities: —
Bathroom in Basement: 0
Rooms: No additional rooms
Basement Description: Partially Finished,Crawl
Other Specifics
| 2.5 | |
| Concrete Perimeter | |
| Asphalt | |
| Patio, Outdoor Grill | |
| — | |
| 60 X 146 X 73.1 X 140.3 | |
| — | |
| None | |
| Vaulted/Cathedral Ceilings, Bar-Dry, Hardwood Floors, Some Carpeting, Dining Combo, Drapes/Blinds | |
| Range, Dishwasher, Refrigerator, Washer, Dryer, Disposal, Stainless Steel Appliance(s), Cooktop, Range Hood, Wall Oven | |
| Not in DB | |
| Curbs, Sidewalks, Street Paved | |
| — | |
| — | |
| — |
Tax History
| Year | Property Taxes |
|---|---|
| 2021 | $6,347 |
Contact Agent
Nearby Similar Homes
Nearby Sold Comparables
Contact Agent
Listing Provided By
@properties





