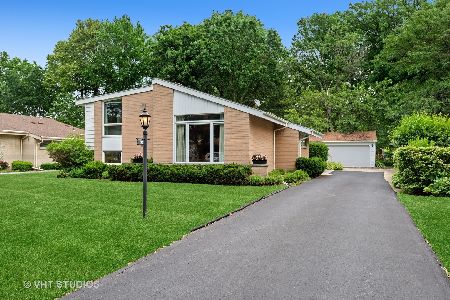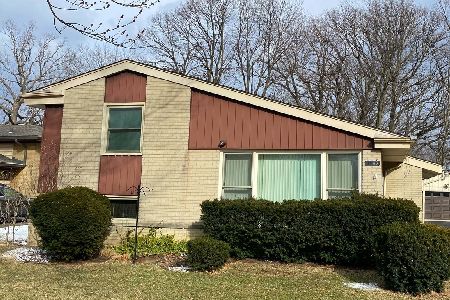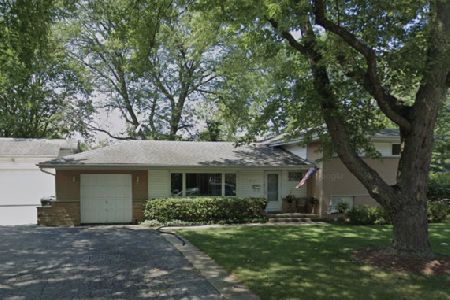1133 Sherwood Road, Glenview, Illinois 60025
$505,000
|
Sold
|
|
| Status: | Closed |
| Sqft: | 2,146 |
| Cost/Sqft: | $198 |
| Beds: | 3 |
| Baths: | 3 |
| Year Built: | 1958 |
| Property Taxes: | $7,294 |
| Days On Market: | 1177 |
| Lot Size: | 0,19 |
Description
Fantastic opportunity to purchase a beautiful home in East Glenview backing up to Avoca elementary school. Bright light, airy and open space unfold as soon as you enter this lovingly maintained 3 bedroom, 2.1 bath split level home with a family room off the kitchen. 1st flr features include gorgeous living/ dining rm combination with hardwood floors and beautiful big windows and vaulted ceilings, eat-in kitchen with an island and adjacent family room, which could also be an office or a playroom. Mudroom and attached 2.5 car garage and brand-new patio off the family room. 3 spacious bedrooms on the 2nd floor with hardwood floors, updated windows and a shared bath. Awesome finished lower level extends your living space and allows for flexibility - great light and a full bathroom too. Quiet back yard completes the picture. All nestled in an award-winning New Trier School District and Avoca Elementary School next door. Close to Forest Preserve, shopping, expressway, and 2.6m to Glenview Metra Station.
Property Specifics
| Single Family | |
| — | |
| — | |
| 1958 | |
| — | |
| SPLIT LEVEL | |
| No | |
| 0.19 |
| Cook | |
| — | |
| — / Not Applicable | |
| — | |
| — | |
| — | |
| 11662492 | |
| 05311150080000 |
Nearby Schools
| NAME: | DISTRICT: | DISTANCE: | |
|---|---|---|---|
|
Grade School
Avoca West Elementary School |
37 | — | |
|
Middle School
Marie Murphy School |
37 | Not in DB | |
|
High School
New Trier Twp H.s. Northfield/wi |
203 | Not in DB | |
Property History
| DATE: | EVENT: | PRICE: | SOURCE: |
|---|---|---|---|
| 30 Nov, 2022 | Sold | $505,000 | MRED MLS |
| 31 Oct, 2022 | Under contract | $425,000 | MRED MLS |
| 28 Oct, 2022 | Listed for sale | $425,000 | MRED MLS |
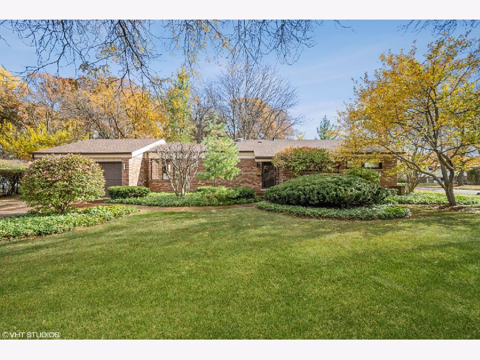
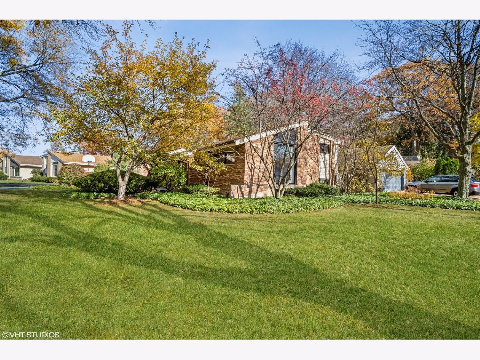
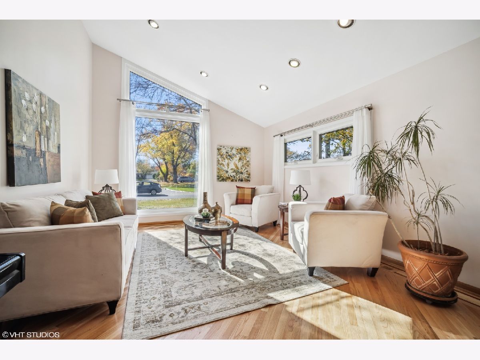
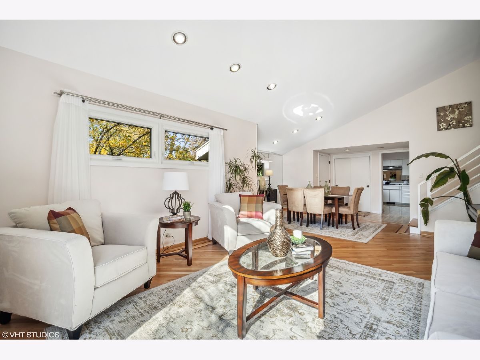
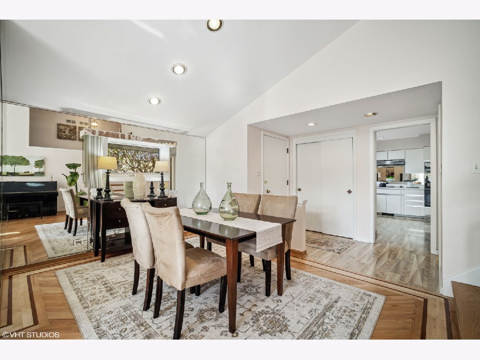
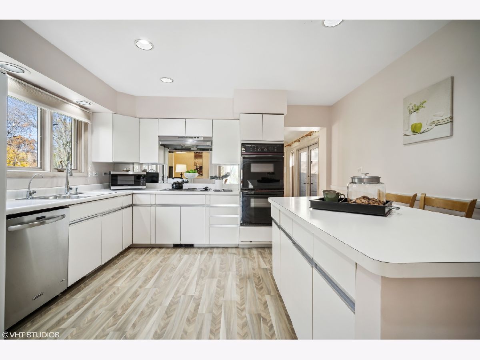
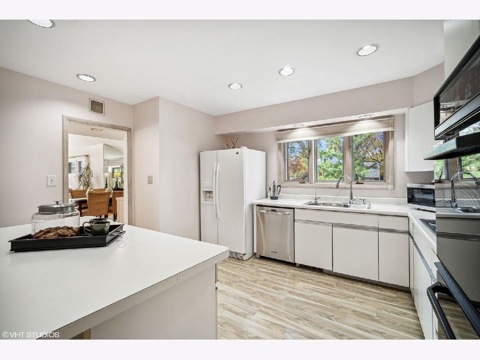
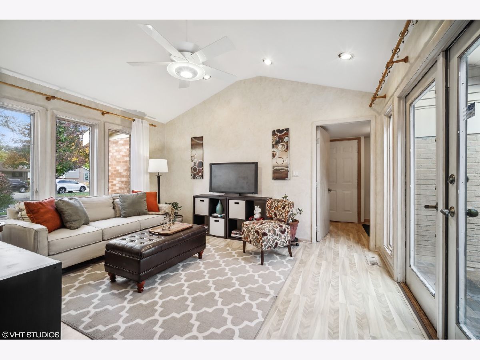
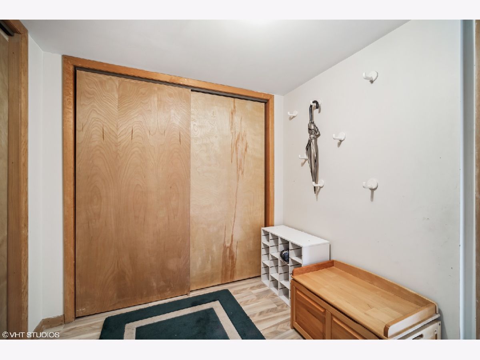
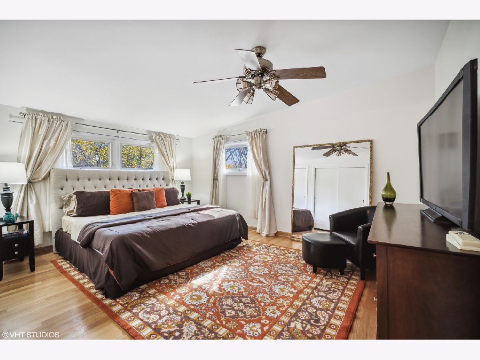
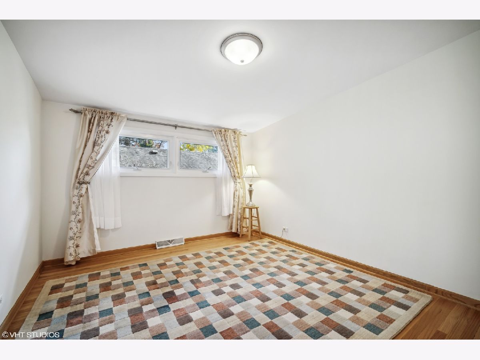
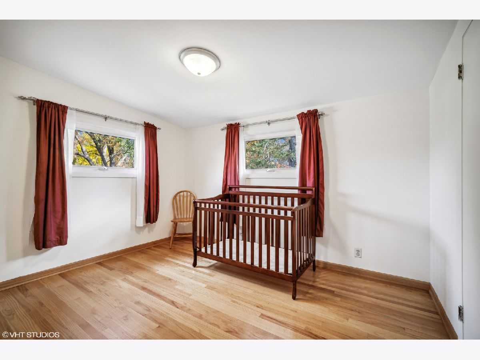
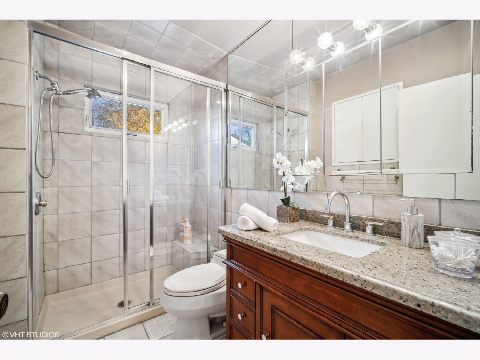
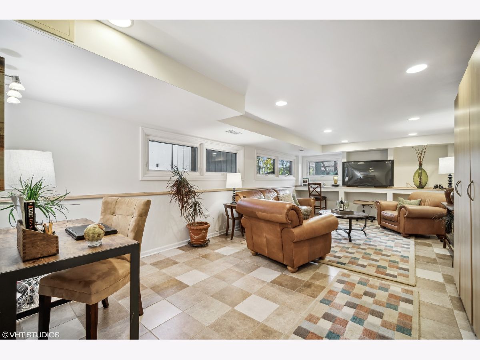
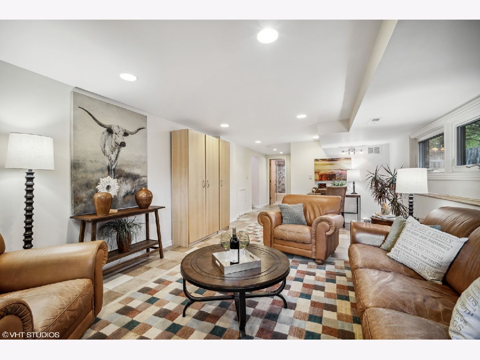
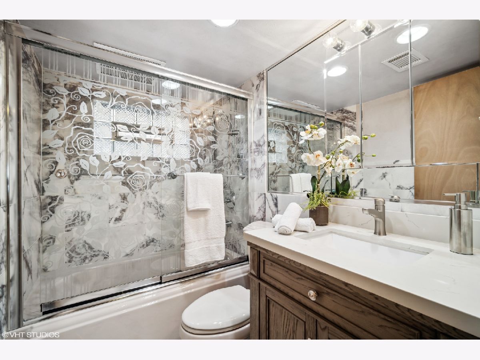
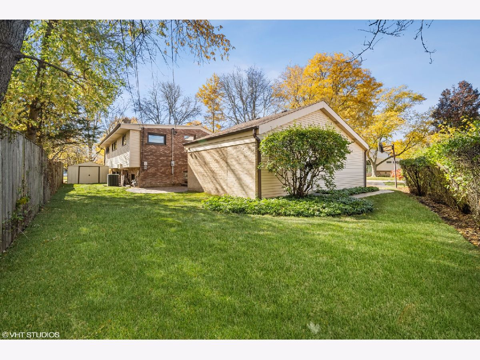
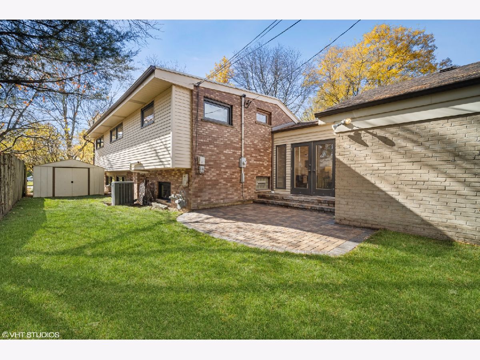
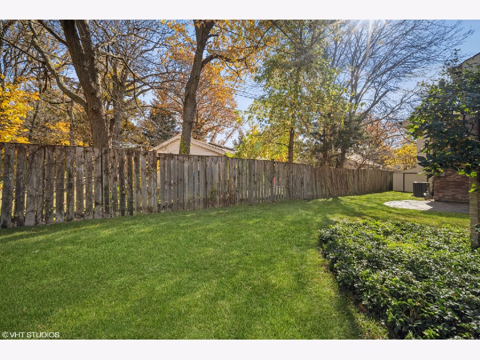
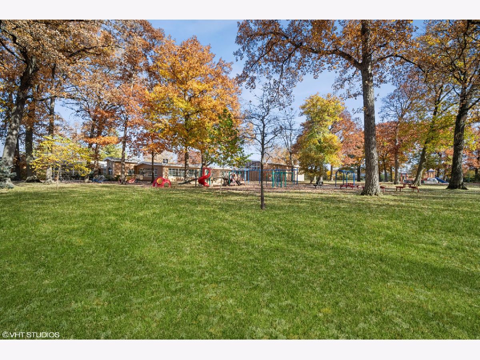
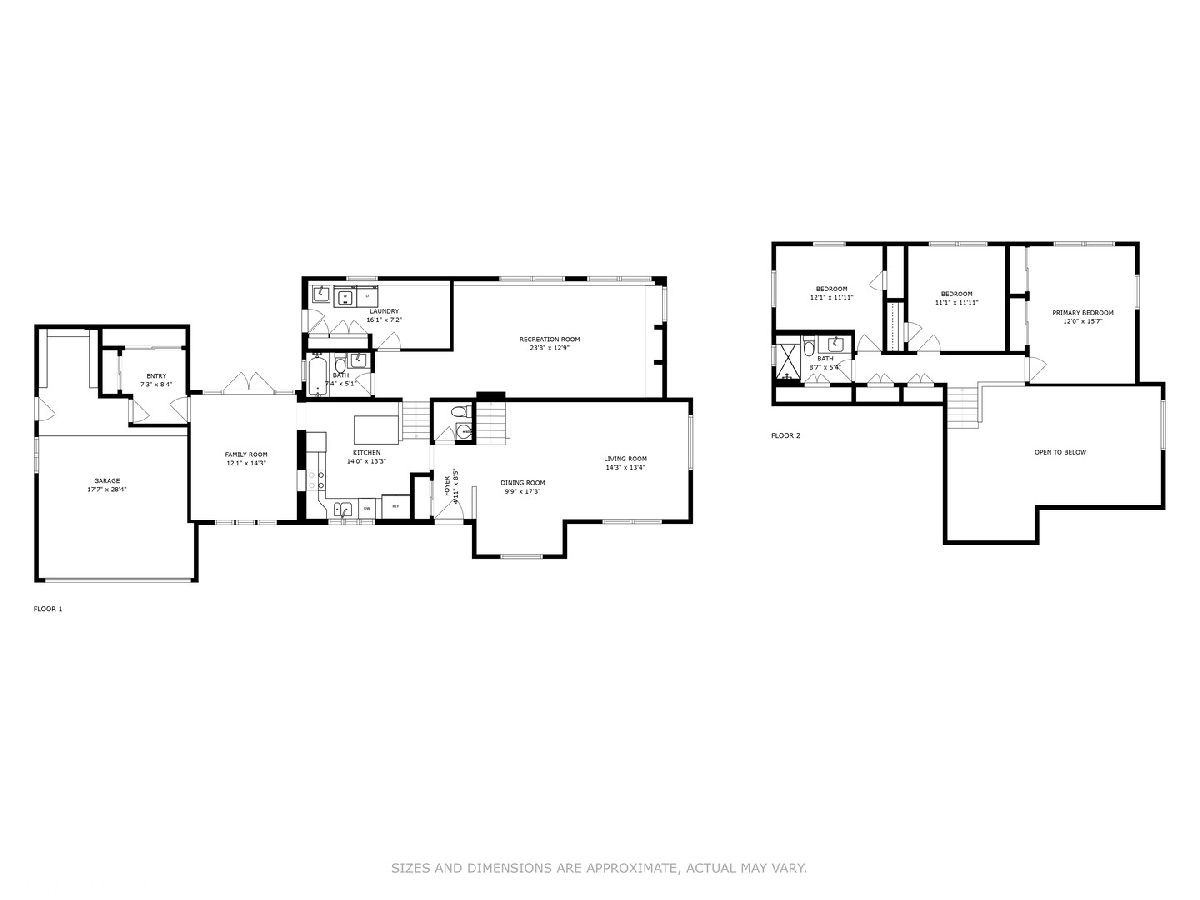
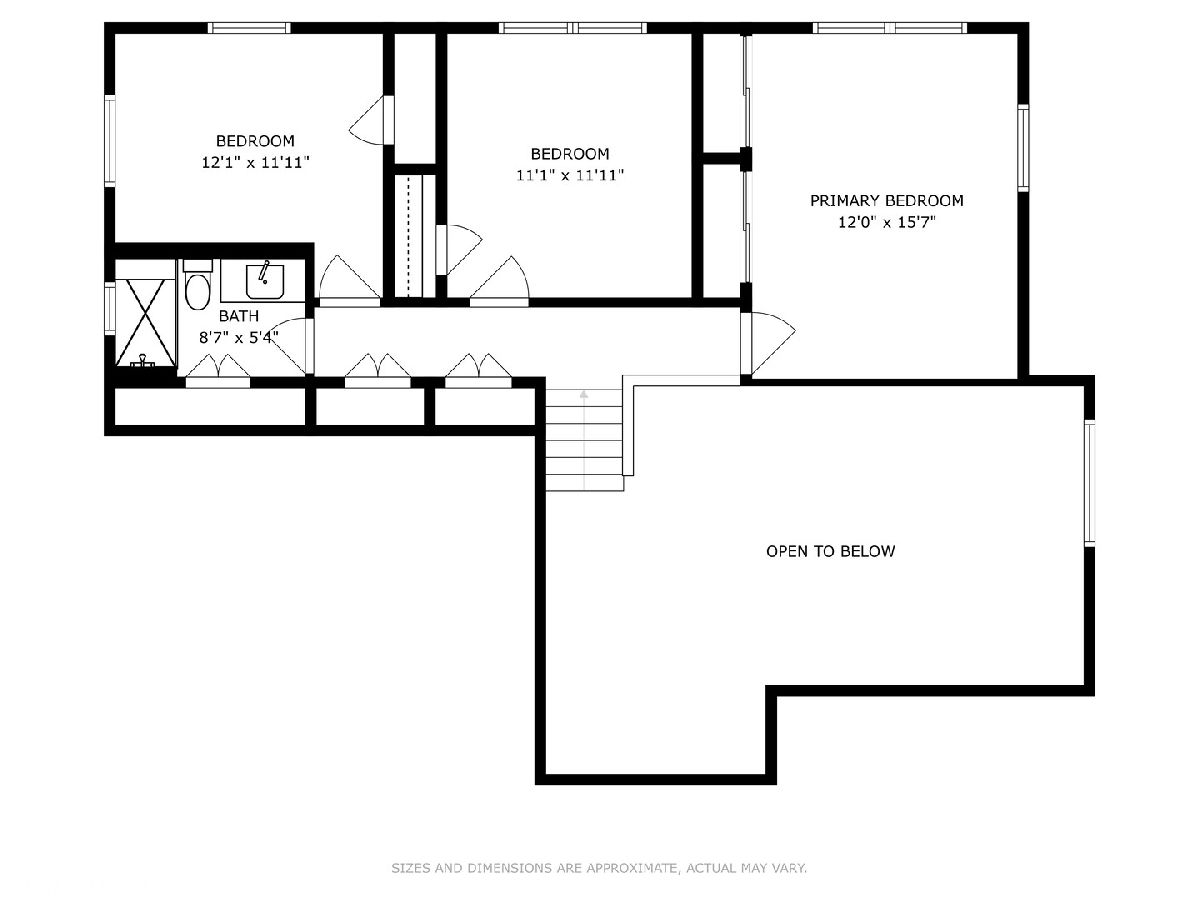
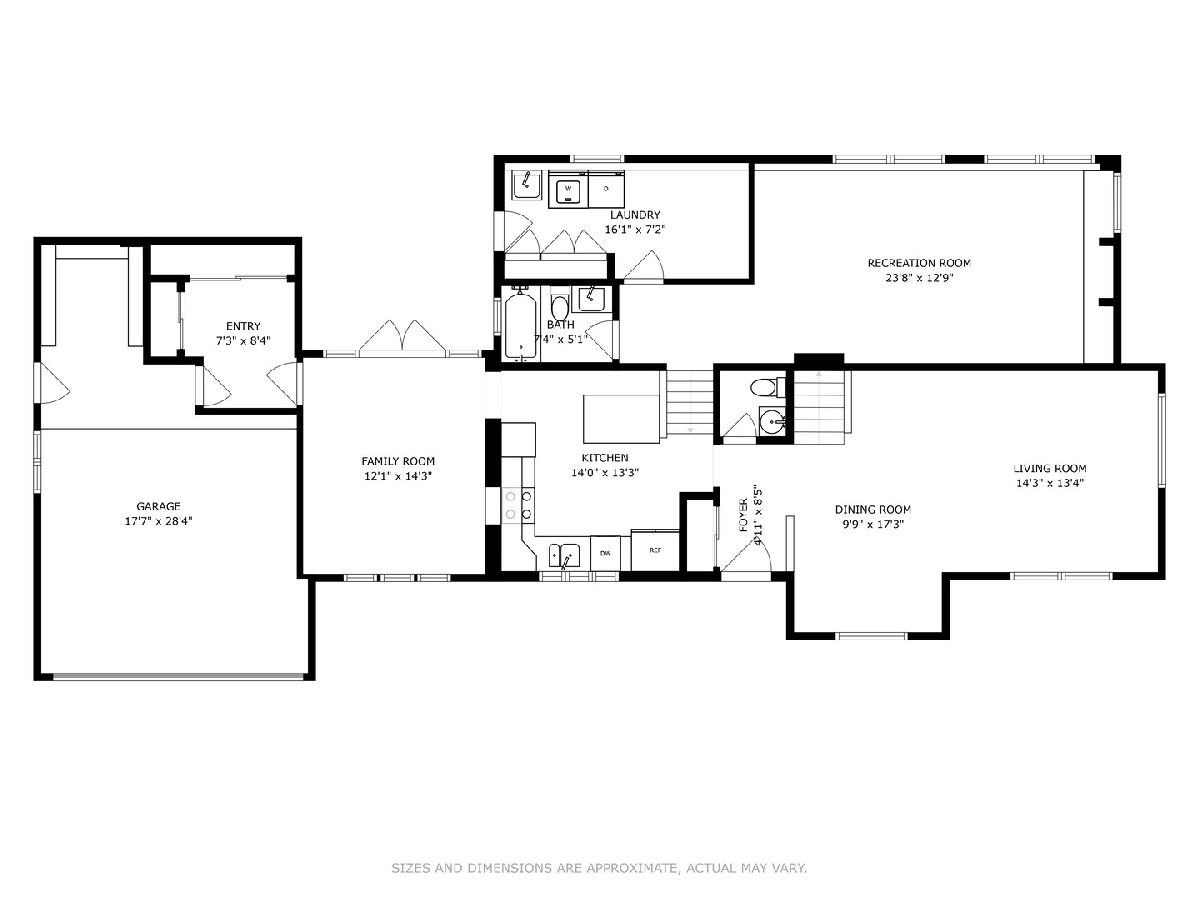
Room Specifics
Total Bedrooms: 3
Bedrooms Above Ground: 3
Bedrooms Below Ground: 0
Dimensions: —
Floor Type: —
Dimensions: —
Floor Type: —
Full Bathrooms: 3
Bathroom Amenities: —
Bathroom in Basement: 1
Rooms: —
Basement Description: Partially Finished,Crawl
Other Specifics
| 2.5 | |
| — | |
| Concrete | |
| — | |
| — | |
| 101.5 X 127.4 X 47.6 X 29. | |
| — | |
| — | |
| — | |
| — | |
| Not in DB | |
| — | |
| — | |
| — | |
| — |
Tax History
| Year | Property Taxes |
|---|---|
| 2022 | $7,294 |
Contact Agent
Nearby Similar Homes
Nearby Sold Comparables
Contact Agent
Listing Provided By
@properties Christie's International Real Estate





