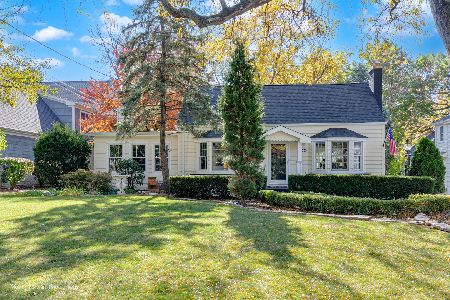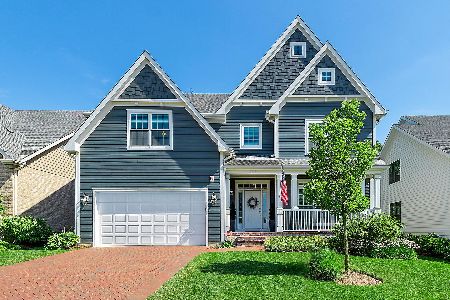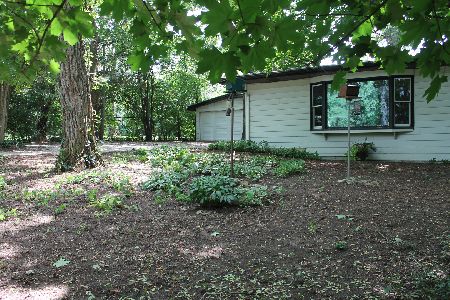11371 Plainfield Road, Indian Head Park, Illinois 60525
$275,000
|
Sold
|
|
| Status: | Closed |
| Sqft: | 1,500 |
| Cost/Sqft: | $197 |
| Beds: | 3 |
| Baths: | 2 |
| Year Built: | 1926 |
| Property Taxes: | $8,048 |
| Days On Market: | 1712 |
| Lot Size: | 0,40 |
Description
Experience the charm and community of beautiful Indian Head Park in this wonderful home. Private 3 bedroom, 1 1/2 bathrooms. Kitchen / dining area has many beautiful windows looking out to a secluded natural yard. Bonus enclosed porch. Full black board wall in the large family room, great for kids and displays of art! Located in the award winning La Grange Highlands elementary / middle school & Lyons Township High School districts. Buy with confidence in one of the most sought-after communities in the western suburbs. Close to access for I-55 & I-294 highways. Indian Head Park is ranked as the #27 best suburb to live in the US by Niche & Safewise rated #81 safest small town in the US. Garage in the back is not included with this home, the garage is on contiguous lot, which is also for sale. Buy both lots and build the home of your dreams. Schedule a showing today.
Property Specifics
| Single Family | |
| — | |
| — | |
| 1926 | |
| Full | |
| — | |
| No | |
| 0.4 |
| Cook | |
| — | |
| — / Not Applicable | |
| None | |
| Lake Michigan | |
| Public Sewer | |
| 11023041 | |
| 18184010870000 |
Nearby Schools
| NAME: | DISTRICT: | DISTANCE: | |
|---|---|---|---|
|
Grade School
Highlands Elementary School |
106 | — | |
|
Middle School
Highlands Middle School |
106 | Not in DB | |
|
High School
Lyons Twp High School |
204 | Not in DB | |
Property History
| DATE: | EVENT: | PRICE: | SOURCE: |
|---|---|---|---|
| 28 Oct, 2021 | Sold | $275,000 | MRED MLS |
| 27 Aug, 2021 | Under contract | $295,000 | MRED MLS |
| — | Last price change | $315,000 | MRED MLS |
| 11 Apr, 2021 | Listed for sale | $375,000 | MRED MLS |

















Room Specifics
Total Bedrooms: 3
Bedrooms Above Ground: 3
Bedrooms Below Ground: 0
Dimensions: —
Floor Type: —
Dimensions: —
Floor Type: Carpet
Full Bathrooms: 2
Bathroom Amenities: —
Bathroom in Basement: 0
Rooms: Storage,Enclosed Porch
Basement Description: Partially Finished
Other Specifics
| — | |
| Block | |
| Asphalt | |
| — | |
| Irregular Lot,Legal Non-Conforming,Wooded,Mature Trees,Sidewalks | |
| 160 X 168 X 126 X 90 | |
| — | |
| None | |
| Wood Laminate Floors, First Floor Bedroom, Drapes/Blinds | |
| Range, Dishwasher, Washer, Dryer, Disposal | |
| Not in DB | |
| Park, Curbs, Sidewalks, Street Lights, Street Paved | |
| — | |
| — | |
| Wood Burning, Circulating |
Tax History
| Year | Property Taxes |
|---|---|
| 2021 | $8,048 |
Contact Agent
Nearby Similar Homes
Nearby Sold Comparables
Contact Agent
Listing Provided By
Baird & Warner












