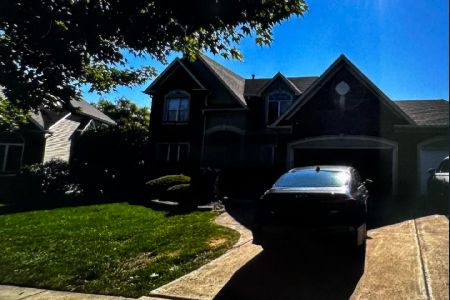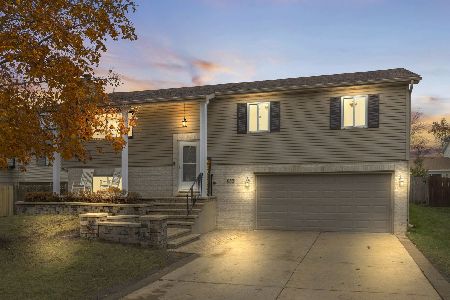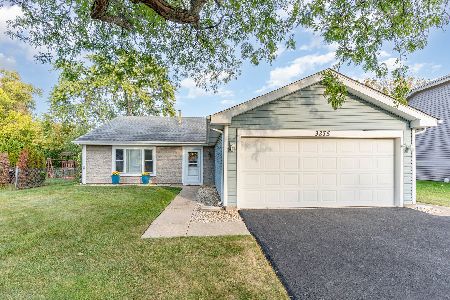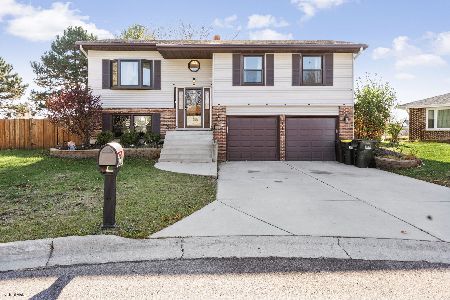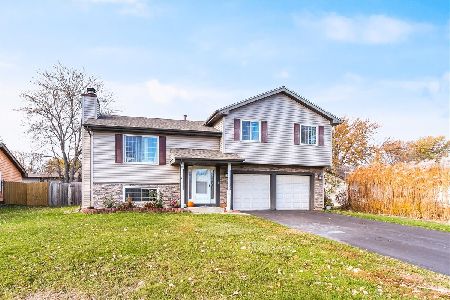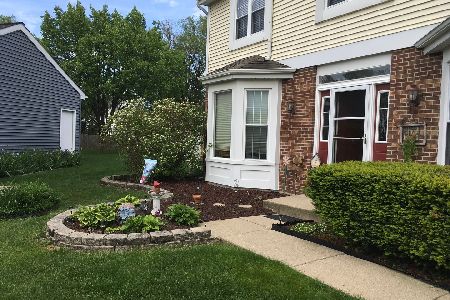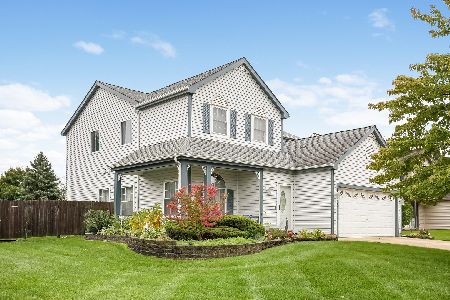1138 Chalet Drive, Carol Stream, Illinois 60188
$367,500
|
Sold
|
|
| Status: | Closed |
| Sqft: | 2,194 |
| Cost/Sqft: | $169 |
| Beds: | 4 |
| Baths: | 3 |
| Year Built: | 1988 |
| Property Taxes: | $10,012 |
| Days On Market: | 2112 |
| Lot Size: | 0,20 |
Description
Great opportunity to live on a quiet street in one of Carol Stream's most popular neighborhoods! This updated and neutral 2 story home features a large formal living room and dining room, a 1st floor den with a vaulted ceiling, an open kitchen complete with custom cabinetry, stylish white appliances, Silestone countertops, an island prep and seating area, a double oven and a gas cooktop, a family room with a brick fireplace, a master suite with a walk in closet and private bath, spacious bedrooms with ample closet space, a large finished basement with a recreation room/media area and work shop/storage/laundry area, a beautifully landscaped, fully fenced yard with a shed and an expansive deck, plus so much more! It's an unbeatable value with great schools and a convenient location near parks, shopping and restaurants. Just steps from the high school, elementary school and both recreation centers.
Property Specifics
| Single Family | |
| — | |
| — | |
| 1988 | |
| Full | |
| HICKORY II | |
| No | |
| 0.2 |
| Du Page | |
| — | |
| — / Not Applicable | |
| None | |
| Lake Michigan | |
| Public Sewer, Sewer-Storm | |
| 10654228 | |
| 0219416020 |
Nearby Schools
| NAME: | DISTRICT: | DISTANCE: | |
|---|---|---|---|
|
Grade School
Cloverdale Elementary School |
93 | — | |
|
Middle School
Stratford Middle School |
93 | Not in DB | |
|
High School
Glenbard North High School |
87 | Not in DB | |
Property History
| DATE: | EVENT: | PRICE: | SOURCE: |
|---|---|---|---|
| 14 May, 2020 | Sold | $367,500 | MRED MLS |
| 9 Mar, 2020 | Under contract | $369,900 | MRED MLS |
| 3 Mar, 2020 | Listed for sale | $369,900 | MRED MLS |
Room Specifics
Total Bedrooms: 4
Bedrooms Above Ground: 4
Bedrooms Below Ground: 0
Dimensions: —
Floor Type: Carpet
Dimensions: —
Floor Type: Carpet
Dimensions: —
Floor Type: Carpet
Full Bathrooms: 3
Bathroom Amenities: —
Bathroom in Basement: 0
Rooms: Eating Area,Den,Recreation Room,Sun Room
Basement Description: Finished
Other Specifics
| 2 | |
| Concrete Perimeter | |
| Concrete | |
| Deck | |
| Fenced Yard,Landscaped | |
| 60X125 | |
| Full | |
| Full | |
| Vaulted/Cathedral Ceilings, Skylight(s), Walk-In Closet(s) | |
| Double Oven, Microwave, Dishwasher, Refrigerator, Washer, Dryer, Cooktop | |
| Not in DB | |
| Park, Lake, Curbs, Sidewalks, Street Lights, Street Paved | |
| — | |
| — | |
| Attached Fireplace Doors/Screen, Gas Log |
Tax History
| Year | Property Taxes |
|---|---|
| 2020 | $10,012 |
Contact Agent
Nearby Similar Homes
Nearby Sold Comparables
Contact Agent
Listing Provided By
RE/MAX Suburban

